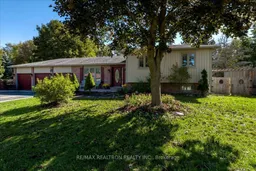Located on a quiet crescent in the charming town of Everett, this beautiful four-level side split offers both comfort and character. The inviting front patio welcomes you into a spacious home featuring a ceramic-tiled entry that leads to an updated eat-in kitchen with granite countertops, a glass backsplash, and stainless-steel appliances. From the kitchen, step into the bright four-season sunroom with a cozy wood stove, wood and stone accents, and ceramic flooring perfect for relaxing or entertaining year-round. Upstairs, you'll find a renovated bathroom with a glass and ceramic shower, two generously sized bedrooms, and a large primary suite overlooking a peaceful backyard complete with a pear tree. The lower-level family room features a warm wood-burning fireplace, ideal for cozy evenings. The basement includes a full bathroom, laundry area, and a kitchenette offering excellent potential for an in-law suite or extended family living. Recent updates include a newer furnace, installed just before the current owner moved in. The three car garage is also heated with overhead radiant heat. Outside, the expansive backyard provides plenty of space for recreation and gatherings and includes an above-ground pool for summer enjoyment. This home combines modern upgrades with timeless charm in a serene setting perfect for families looking for space, comfort, and a sense of home in the heart of Everett.
Inclusions: Fridge, Stove, Microwave, Washer, Dryer, Dishwasher, Pool with Pump & Filter, Riding Lawnmower, Firewood
 43
43


