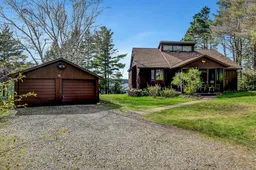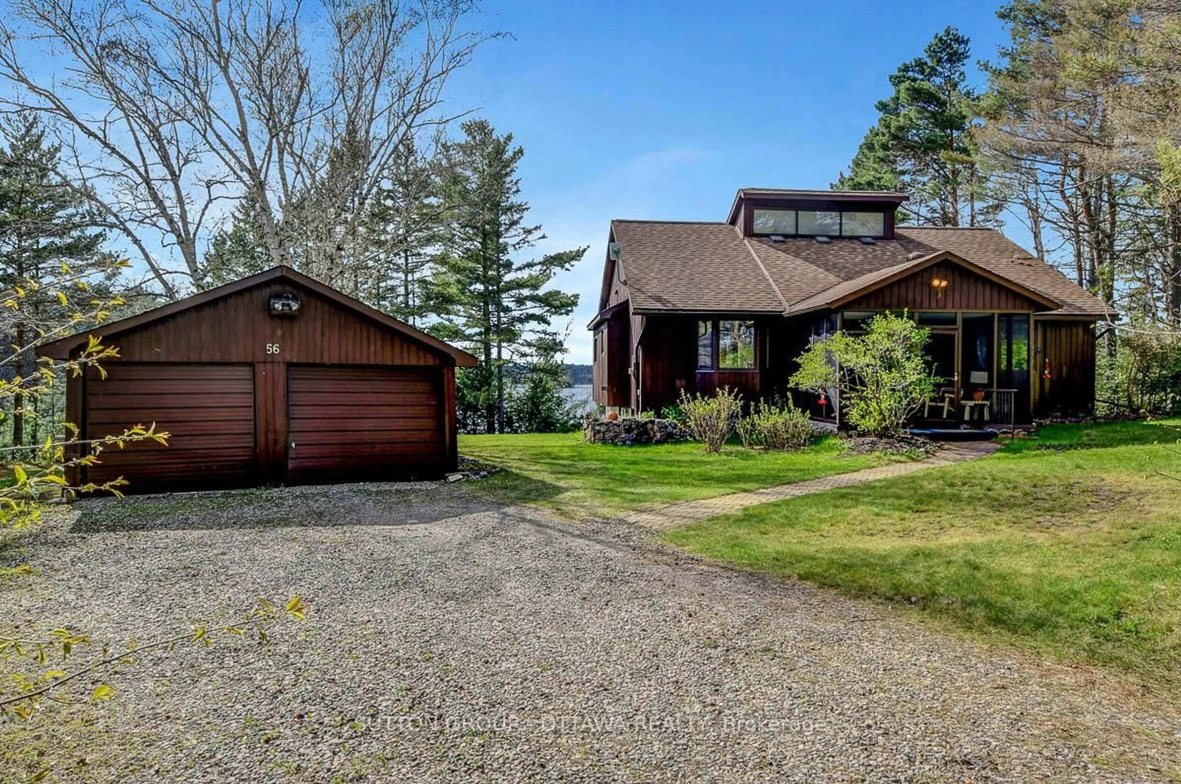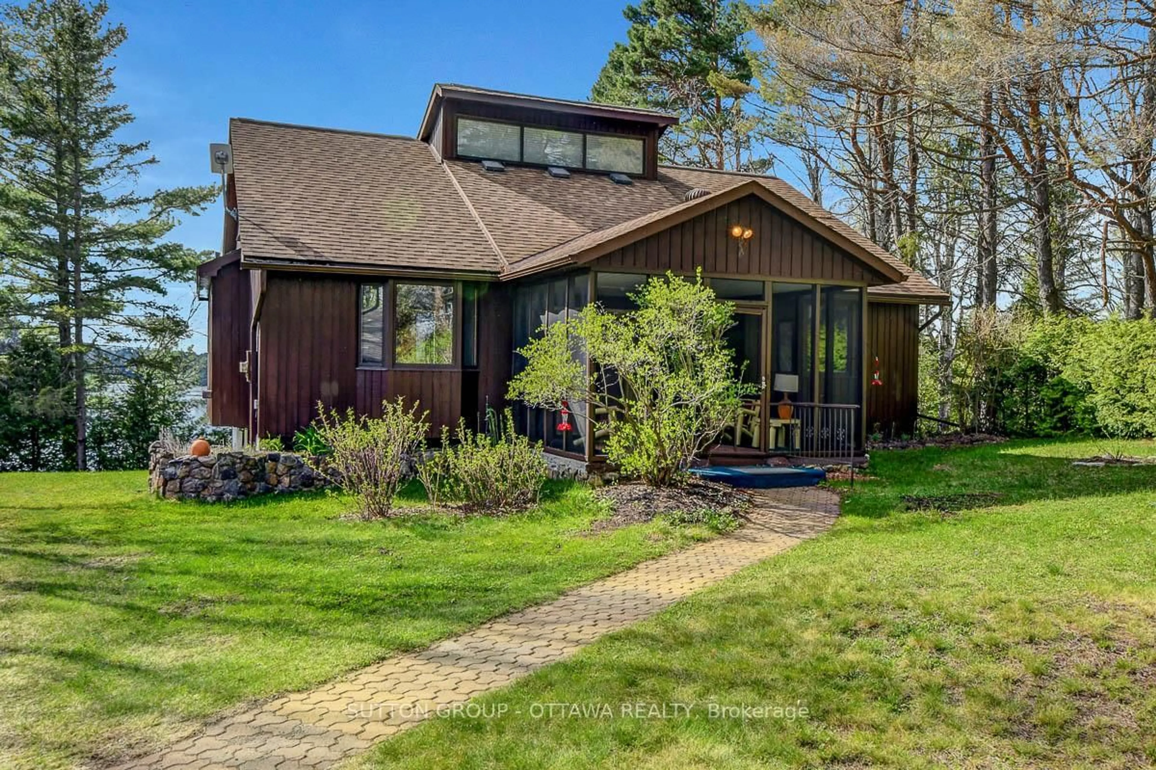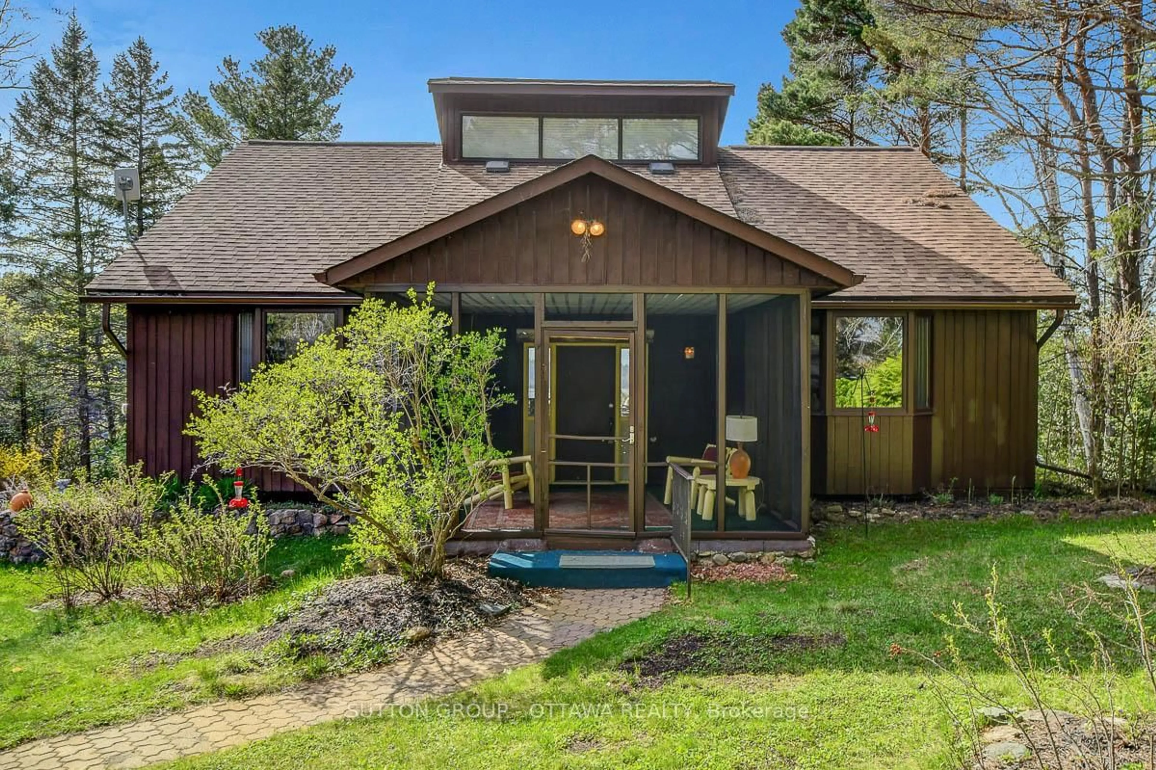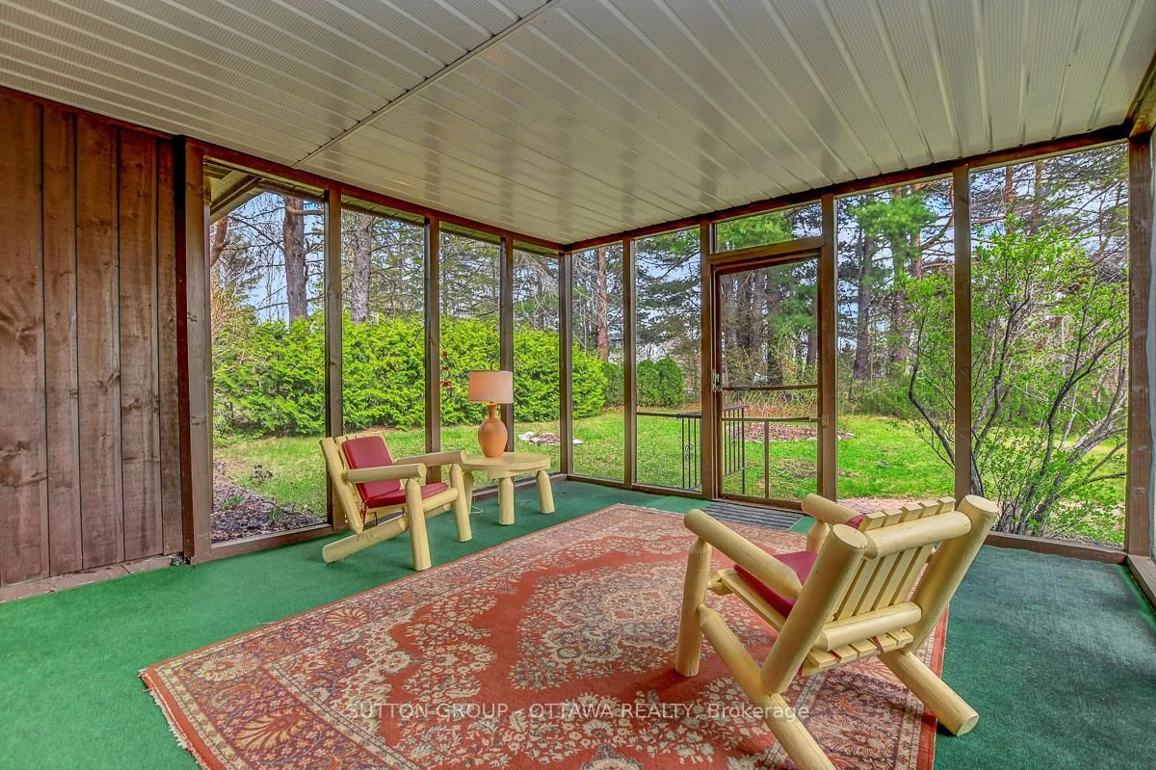56 Lefty Lane, Haley Station, Ontario K0J 1Y0
Contact us about this property
Highlights
Estimated valueThis is the price Wahi expects this property to sell for.
The calculation is powered by our Instant Home Value Estimate, which uses current market and property price trends to estimate your home’s value with a 90% accuracy rate.Not available
Price/Sqft$466/sqft
Monthly cost
Open Calculator
Description
WATERFRONT PROPERTY with beautifully maintained 2+2 bedroom, 4 bathroom home on an oversized, private lot perfectly positioned on the highly sought after Olmstead-Jeffrey Lake with 120+ feet of waterfront! The unique charm has been meticulously preserved in this 4 season home that has only ever been owned by one family - built for entertaining & hosting guests for an overnight stay on the lake! Just an hour drive to downtown Ottawa, this is the perfect location for a primary residence & cottage alike. Expansive main floor with cathedral ceilings & oversized windows, includes formal dining room, eat-in kitchen with ample cupboard & counter space, Great Room w unique Malm fireplace & 2 bright, cosy screened-in sunrooms providing the best view of the lake imaginable. Primary bedroom w/ lake views, two closets & ensuite powder room + one additional bedroom and full bath complete this floor. Lower level boasts additional 2 bedrooms, both equipped with 3 piece ensuites. The walk-out basement is the perfect guest retreat with spacious family room & 3 additional flex space rooms; office, gym, storage etc. Continue outside to the waterfront, where you'll find a sandy beach, a BOATHOUSE & dock to swim, relax & park your boat. Don't miss the beautiful sprawling flower & vegetable gardens with lake-fed irrigation system. Huge 2 car detached garage and driveway parking for 4.
Property Details
Interior
Features
Main Floor
Sunroom
4.9 x 4.38Foyer
3.23 x 2.86Great Rm
7.65 x 4.29Dining
3.99 x 2.83Exterior
Features
Parking
Garage spaces 2
Garage type Detached
Other parking spaces 4
Total parking spaces 6
Property History
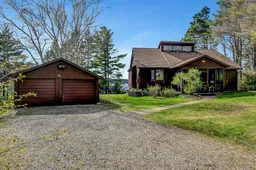 49
49