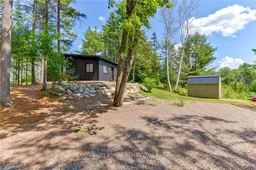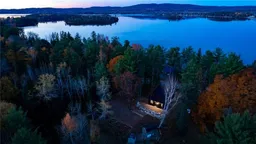Discover Your Dream Home with Income Potential! Perched high on a peak with breathtaking views of the Ottawa River, this newly built, four-season retreat offers the perfect blend of modern luxury and natural tranquillity. Designed with a minimalistic yet practical open-concept layout, this home maximizes space and functionality while embracing its stunning surroundings. High ceilings, large picture windows, and smudge-proof slate kitchen appliances enhance the bright, airy atmosphere. A Regency wood stove and radiant in-floor heating add warmth and comfort, while a durable metal roof ensures reliability. This property includes right-of-way access to the Ottawa River, ideal for kayaking, fishing, and paddleboarding. For larger watercraft, a local boat launch in LaPasse is just five minutes away, offering convenient river access. This property also features an additional 100 amps, currently unused and ready for your vision perfect for a garage, hot tub, or other enhancements. Whether you're seeking a peaceful escape, a smart investment, or both, this property delivers. Imagine evenings around the bonfire, stargazing under the clear sky, and creating lifelong memories in this nature lovers' paradise. Don't miss out on this unique opportunity schedule a viewing today!
Inclusions: Stove, Microwave/Hood Fan, Dryer, Washer, Refrigerator, Dishwasher





