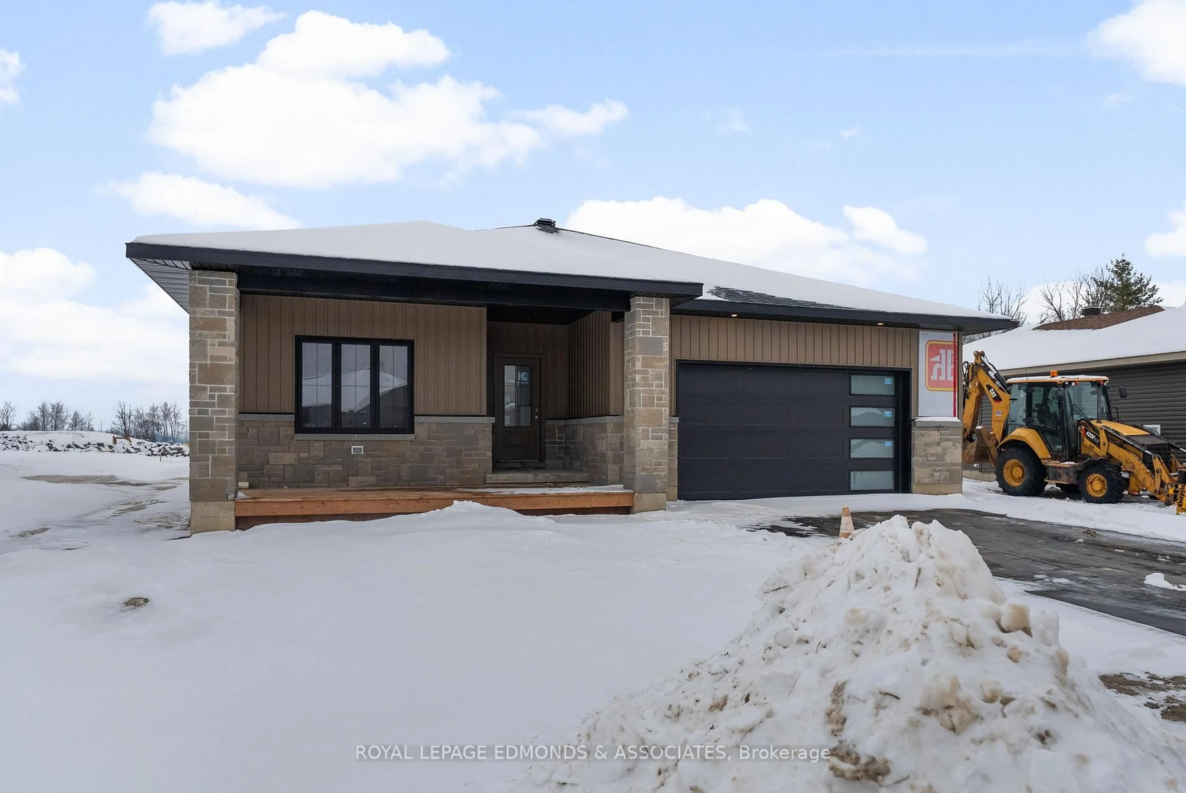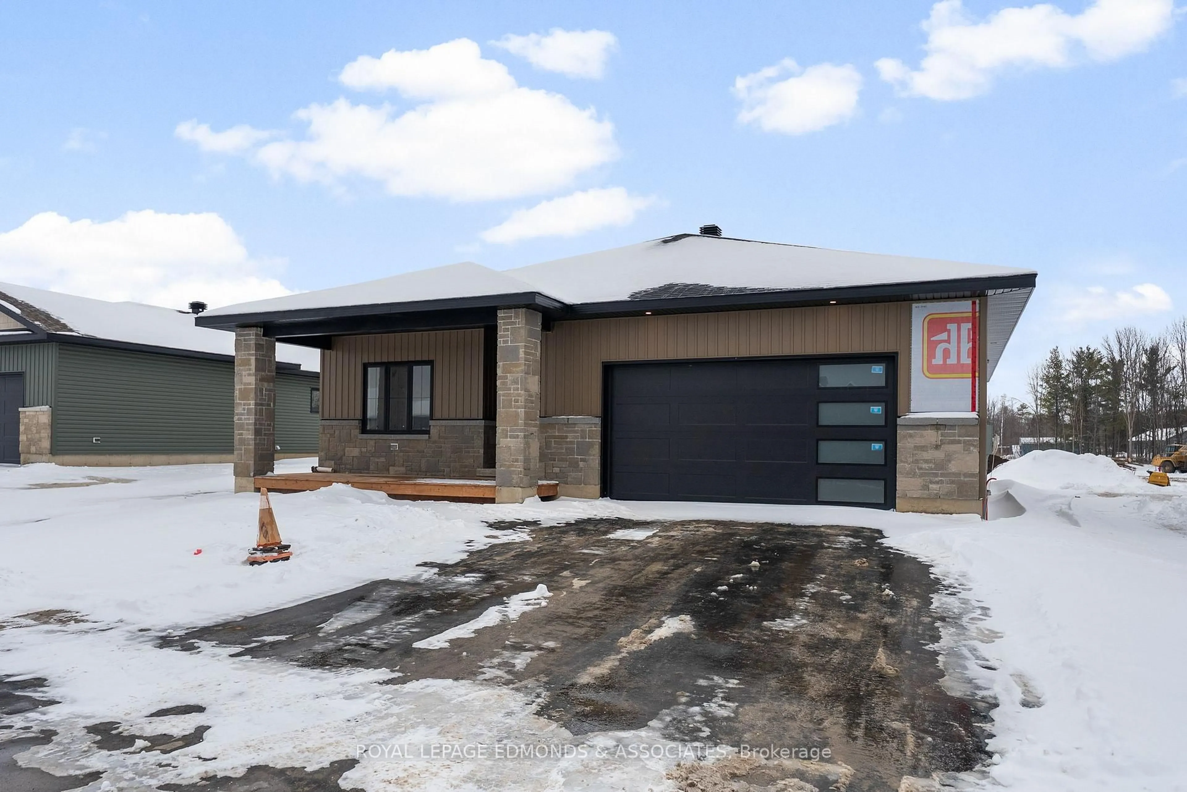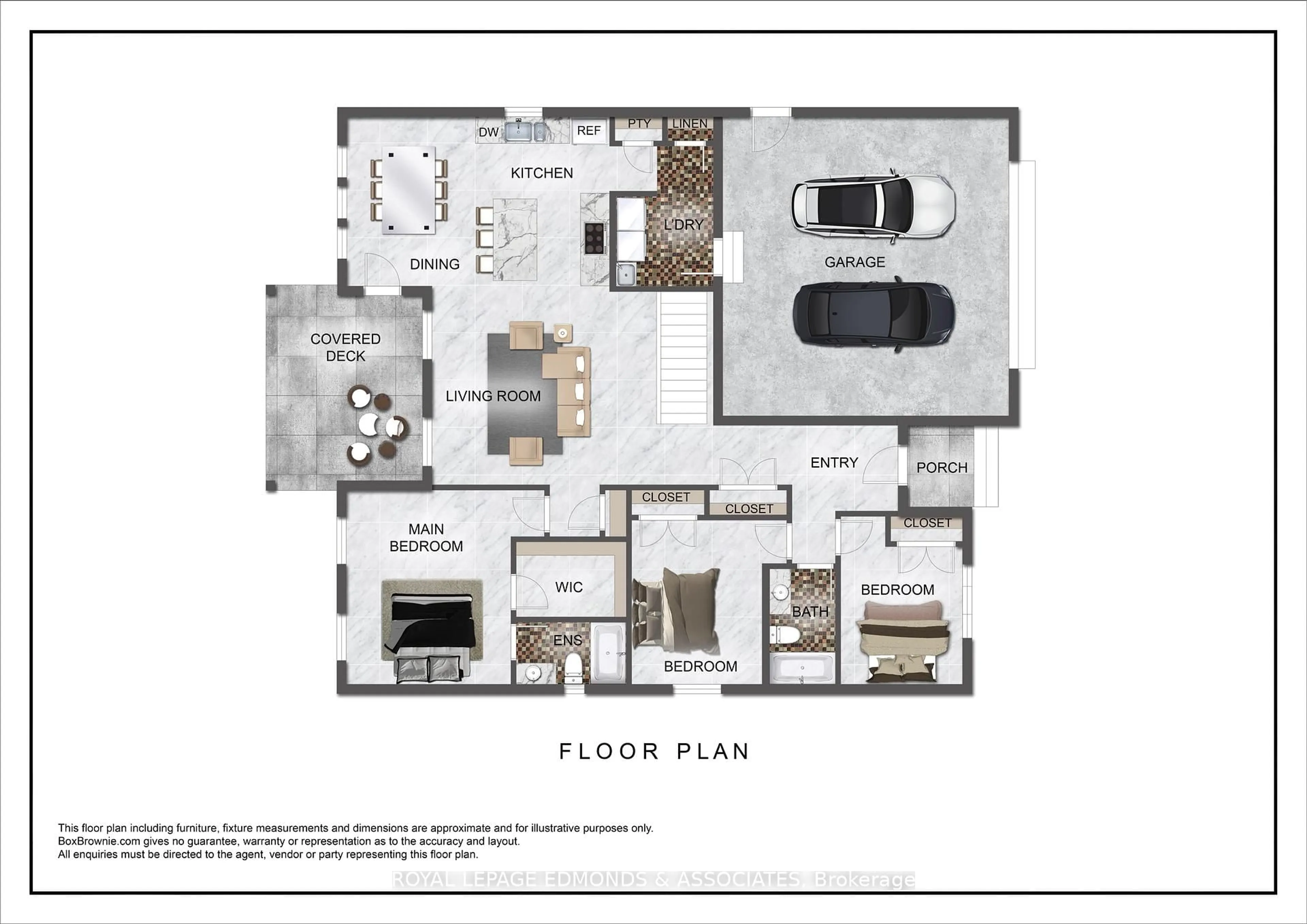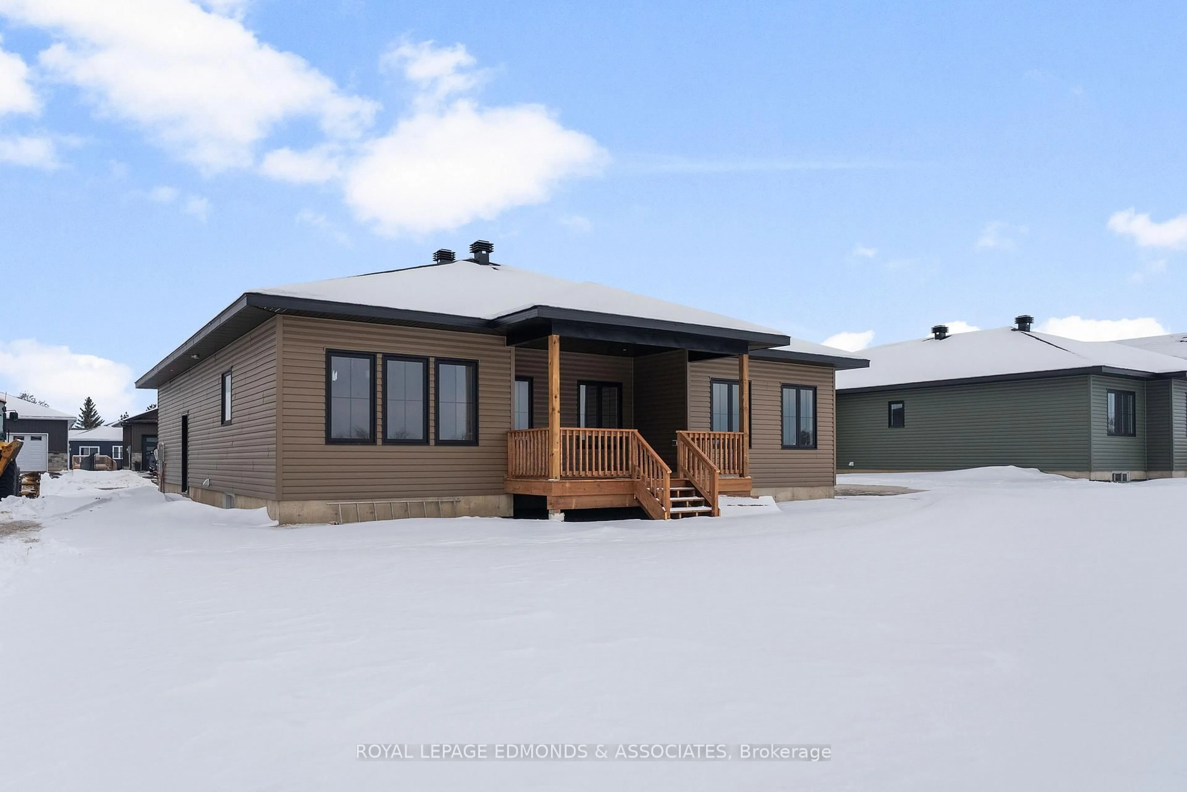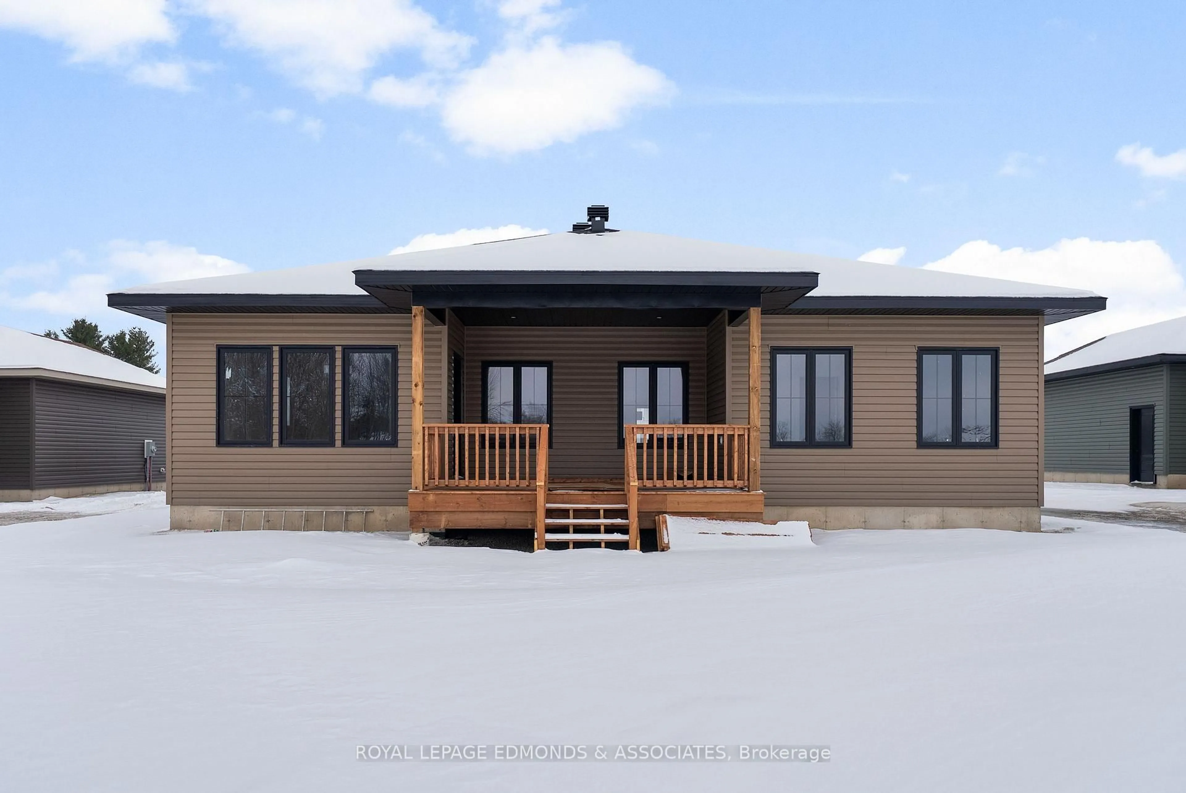Sold conditionally
Re-listed 28 days ago
26 Bamagillia St, Cobden, Ontario K0J 1K0
•
•
•
•
Sold for $···,···
•
•
•
•
Contact us about this property
Highlights
Days on marketSold
Total days on marketWahi shows you the total number of days a property has been on market, including days it's been off market then re-listed, as long as it's within 30 days of being off market.
300 daysEstimated valueThis is the price Wahi expects this property to sell for.
The calculation is powered by our Instant Home Value Estimate, which uses current market and property price trends to estimate your home’s value with a 90% accuracy rate.Not available
Price/Sqft$349/sqft
Monthly cost
Open Calculator
Description
Property Details
Interior
Features
Heating: Forced Air
Cooling: Central Air
Basement: Full, Unfinished
Exterior
Features
Lot size: 8,454 SqFt
Parking
Garage spaces 2
Garage type Attached
Other parking spaces 2
Total parking spaces 4
Property History
Jan 15, 2026
ListedActive
$599,900
28 days on market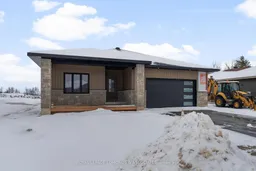 24Listing by trreb®
24Listing by trreb®
 24
24Login required
Expired
Login required
Listed
$•••,•••
Stayed --257 days on market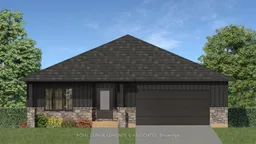 Listing by trreb®
Listing by trreb®

Property listed by ROYAL LEPAGE EDMONDS & ASSOCIATES, Brokerage

Interested in this property?Get in touch to get the inside scoop.
