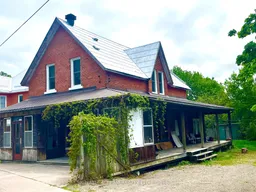Charming Two-Story Brick Home in the Heart of Cobden Discover this delightful older two-story brick home located in the vibrant center of Cobden. This inviting residence features three spacious bedrooms and one and a half bathrooms, making it perfect for families or those seeking extra space. The home sits on a generous lot, offering plenty of outdoor room to enjoy. A standout feature of this property is the lovely wraparound Covered porch, providing a picturesque spot to relax and unwind while enjoying the neighborhood views. Inside, you'll find some recently updated flooring in the front living room, adding a fresh touch to the classic charm of this home.The residence is equipped with a newer propane furnace, Some newer windows, ensuring comfort during the colder months. While the home is being sold as-is, it presents an excellent opportunity for buyers looking to personalize and make it their own.Conveniently located within walking distance to all amenities, this property combines the charm of an older home with the convenience of location. Dont miss your chance to own this gem in Cobden!
 19
19


