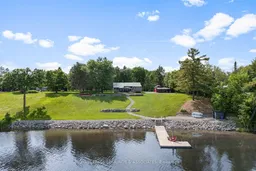Welcome to this beautifully modernized 3-bedroom, 1-bathroom cottage set on a stunning 1-acre riverfront lot with 200 feet of serene water frontage on the Ottawa River. Fully renovated and blending charm with contemporary comfort, this property is the perfect retreat for year-round living or weekend getaways. Step inside to discover soaring cathedral ceilings accented by sleek pot lights, creating an airy, open feel throughout the main living space. The bright sitting and dining area are filled with natural light, offering a cozy yet stylish setting to relax or entertain. The kitchen features stainless steel appliances and tasteful finishes that complement the cottages modern aesthetic. Enjoy your mornings on the screened-in porch or step out onto the wood deck overlooking the landscaped grounds ideal for summer barbecues or quiet evenings under the stars. There's also a designated spot for a firepit, perfect for gathering with family and friends. Practical features include a washer-dryer combo, a large oversized gravel driveway with plenty of parking space, and a detached 1-car garage for additional storage. At the waters edge, you'll find a private dock, offering direct access to the river for excellent swimming, boating and fishing. This property is a rare find, combining natural beauty, modern charm, and true cottage comfort in a peaceful, private setting. Don't miss your chance to own this riverfront gem located on a four seasons road! High elevation without the risk of flooding! 24 hours irrevocable on all offers.
Inclusions: Fridge, Stove, Washer/Dryer Combo, Mini Beverage Fridge
 42
42


