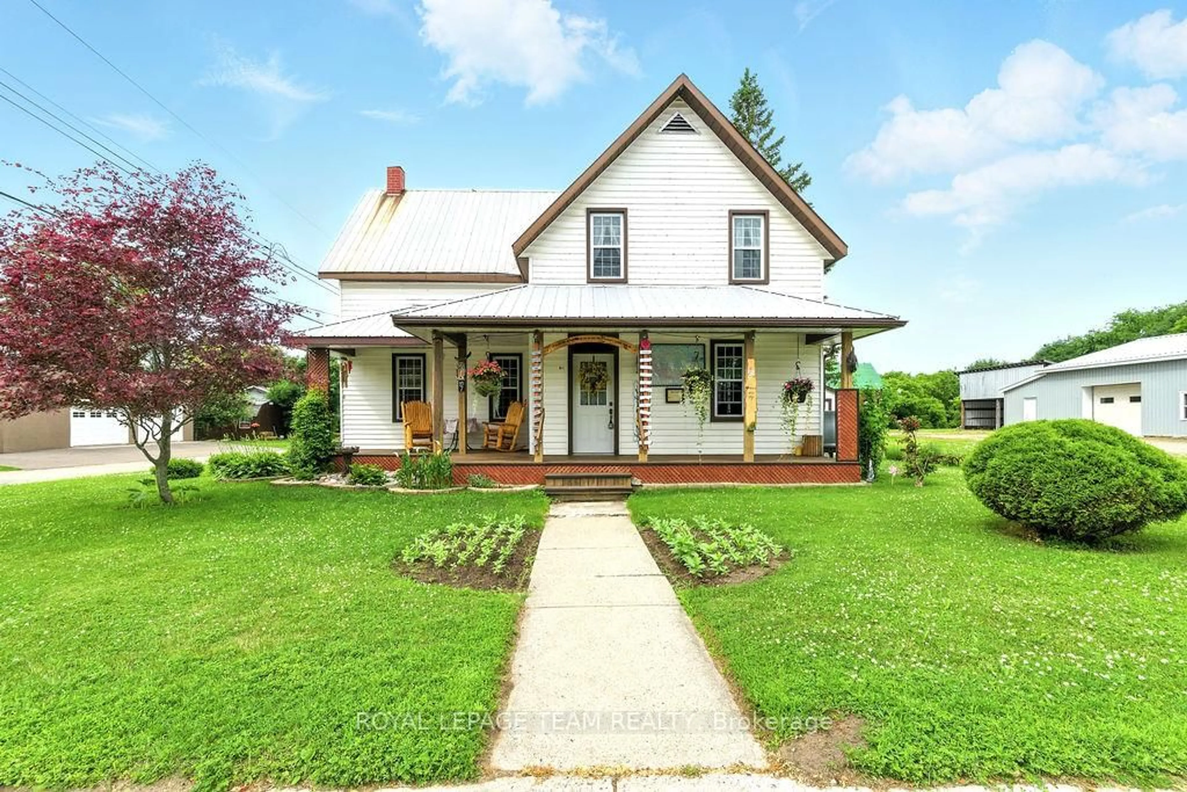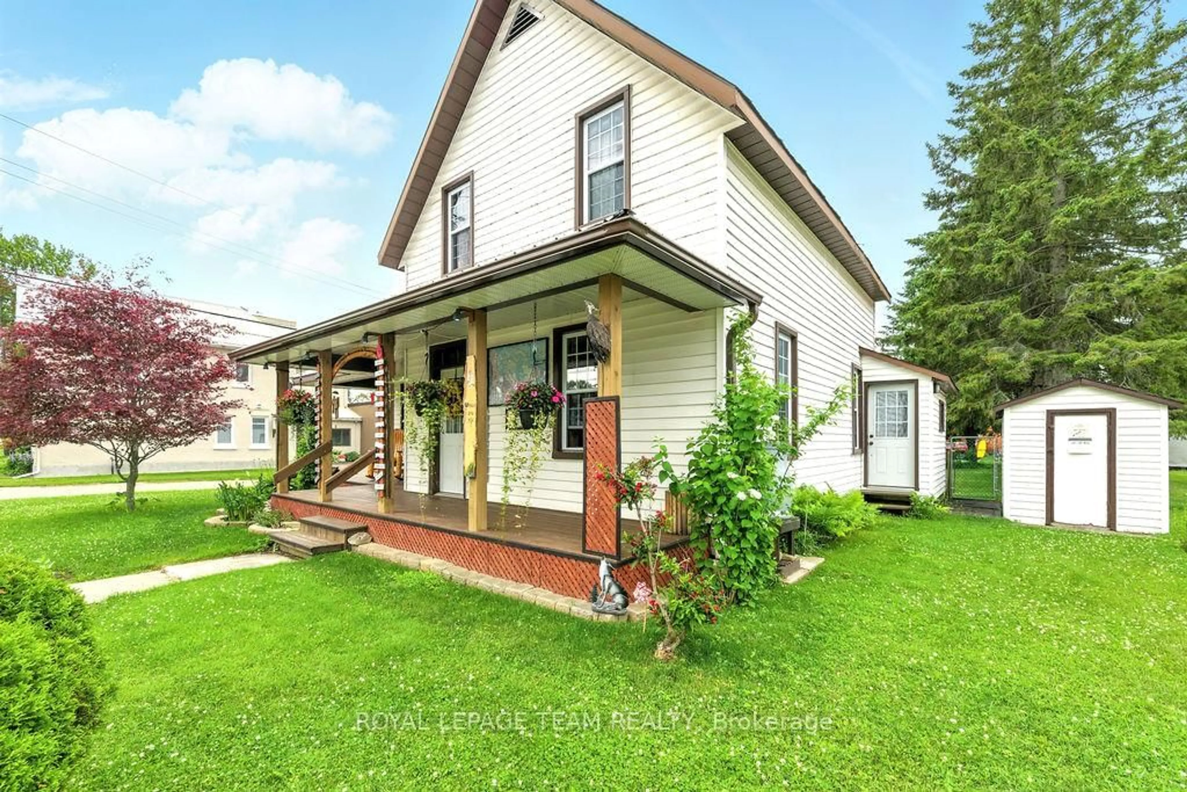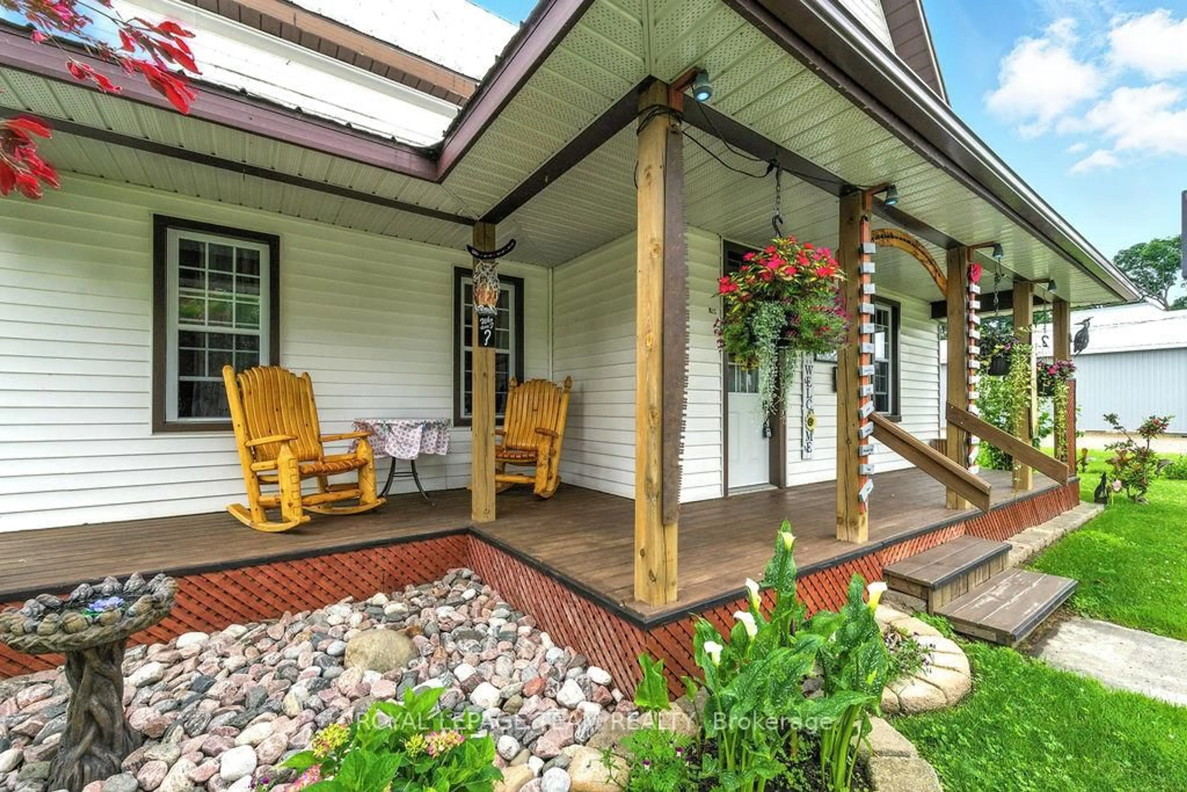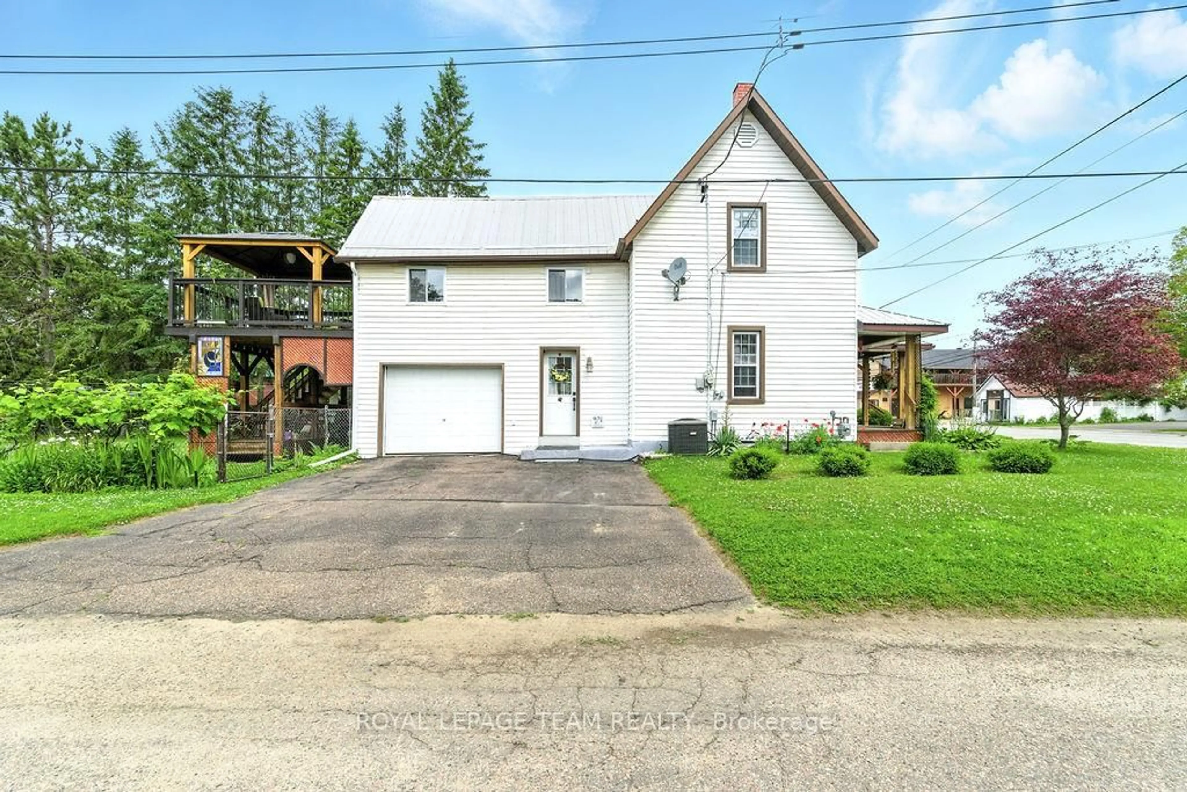1799 Beachburg Rd, Beachburg, Ontario K0J 1C0
Contact us about this property
Highlights
Estimated valueThis is the price Wahi expects this property to sell for.
The calculation is powered by our Instant Home Value Estimate, which uses current market and property price trends to estimate your home’s value with a 90% accuracy rate.Not available
Price/Sqft$233/sqft
Monthly cost
Open Calculator
Description
This beautifully landscaped 1.5-storey home offers the perfect blend of charm, function, and space for the whole family. Front covered porch is the perfect spot for your morning coffee while admiring your Lush perennial gardens, fantastic curb appeal welcome you home. Enter through the spacious mudroom ideal for families and step into a spacious living room with high ceilings that enhance the bright and airy feel throughout. The heart of the home is the stunning kitchen, featuring quartz countertops, a large 40x16 sink, and a walk-in pantry. The kitchen flows seamlessly into the dining room, making it perfect for hosting and everyday meals. Enjoy the convenience of main floor laundry and a 2-piece powder room. Upstairs, you'll find three comfortable bedrooms and a 4 piece bath. The bonus room, accessed directly from the primary bedroom, showcases high wood-beamed ceilings and patio doors that open onto your upper deck with gazebo offering the perfect spot for a quiet retreat. The fully fenced yard offers space for kids or pets to play, and the paved driveway off Hume Street provides easy access. Single Car attached garage allows for additional storage. New Central Air unit(July 2025).Located in the heart of Beachburg, this home is just a short walk to local amenities and part of a warm, close-knit community. A must-see for families looking to settle in a peaceful and friendly neighborhood!
Property Details
Interior
Features
Main Floor
Kitchen
3.35 x 3.32Dining
4.023 x 3.32Pantry
1.88 x 1.58Mudroom
4.87 x 1.82Exterior
Features
Parking
Garage spaces 1
Garage type Attached
Other parking spaces 3
Total parking spaces 4
Property History
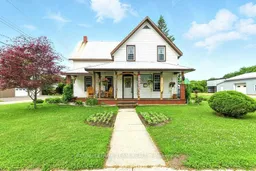 39
39
