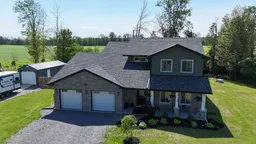This charming home, constructed in 2016 using Insulated Concrete Form (I.C.F.) technology( very energy efficient , cheap to heat), offers a perfect blend of modern comfort and convenience. The main floor features a spacious open-concept design, incorporating a grand foyer that welcomes you with elegance. The layout includes a main floor laundry room and an ensuite bath with a walk-in closet, providing practicality and luxury. A double attached garage, which is both insulated and heated, offers direct access to the house, making it ideal for those chilly months. Situated on a quiet, dead-end street, the property backs onto a large field, providing a serene and peaceful setting. It's a prime location for families, being within walking distance to schools, grocery stores, and just a short drive to Pembroke. The home's luxury vinyl plank flooring throughout has in-floor radiant heat ensuring comfort throughout the colder seasons, creating a warm and inviting atmosphere. 24 Hours irrevocable on all offers.. Generator ready with Generlink .Pre Listing Home Inspection on file .




