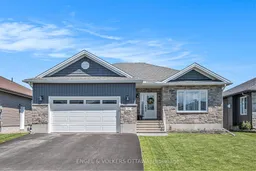Welcome to 93 Otteridge Avenue in Renfrew! This beautifully upgraded, modern & move-in ready home is nestled on a quiet street in the town of Renfrew. Boasting 3 bedrooms + 1 den, and 3 full bathrooms in total, this home has it all. Entering through the bright and inviting foyer, you will notice the sleek upgraded flooring, modern potlights and attention to detail throughout. The main level features a spacious kitchen, with stainless steel appliances, cabinets with pull-out drawers, beautiful quartz countertops and a kitchen island that doubles as a breakfast bar - perfect for preparing meals, baking and hosting guests. Adjacent to the kitchen, you'll step into the dining area of the home, allowing for direct access, through glass sliding doors, to the balcony overlooking the greenspace at the back of the home. The living room next to the dining area features a beautiful tray ceiling, and cozy gas fireplace that's ideal for relaxing at the end of the day. The main floor also features the large primary bedroom with plenty of closet space, and its own 4-piece ensuite bathroom & a freestanding bathtub. An additional bedroom, full bathroom, den and laundry room round out the main level of the home. Downstairs, you will step into the large recreation room with direct access to the backyard of the home. This area is perfect for activities, a home gym, home office, and more. This level is complete with an additional bedroom, full bathroom, and additional storage. This home is complemented by a large attached 2-car garage and spacious driveway that can fit up to 4 additional cars. To finish everything off, the backyard features a patio, storage shed, and garden bed - this leaves plenty of space for gardening, entertaining on weekends, BBQs, and enjoying the sunshine. This turn-key home is steps away from everything you need: shopping, schools, parks, hospitals, the Bonnechere River, and more. Don't miss out on this delightful turn-key property!
Inclusions: Fridge, Stove, Microwave, Dishwasher, Washer & Dryer
 33
33


