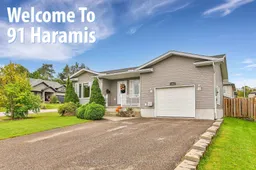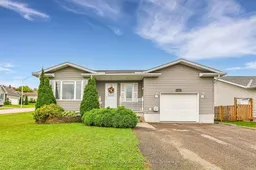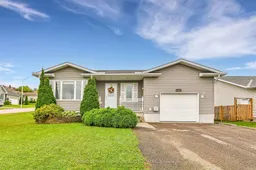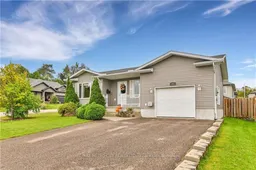Discover your ideal home at 91 Haramis Dr., situated in a highly sought-after and peaceful neighborhood. Within walking distance to local schools, the vibrant downtown area, and with quick highway access, this well-maintained four-bedroom bungalow offers both convenience and comfort. Inside, you'll find a warm and inviting ambiance with an open layout that seamlessly connects the living and dining areas. The spacious kitchen provides ample cupboard and counter space, perfect for family meals and entertaining. The main floor features three generously sized bedrooms, a 4-piece bathroom, a primary ensuite bath, and convenient main floor laundry for added ease. The fully finished basement expands your living options with a fourth bedroom, a large recreation room, a gym area, utility room, and ample storage. Perfect for families or those seeking single-story living with extra space, this home combines functionality and comfort in a prime location. Don't miss the opportunity to make this wonderful property your new home! Quick Closing Available.
Inclusions: Existing: Fridge, stove, washer, and dryer, built in appliances, window treatments







