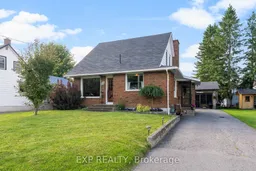Gracious on Graham !Welcome to this delightful 3-bed 2 bath home sitting on a quiet dead-end street ideal spot for a young family looking to settle into a friendly neighborhood. Just minutes from schools, downtown, big box shopping, and a scenic recreational trail.The interior offers a bright and spacious eat-in kitchen with generous cupboard and counter space. Living room with cove moulding. Main floor office. Main floor primary bedroom.Upstairs features two cozy bedrooms along with a dedicated play area for the kids to enjoy. Downstairs, the finished basement offers a warm and inviting rec room complete with a gas fireplace perfect for movie nights or relaxing evenings as well as a handy 3-piece bath. The exterior of 84 Graham has been nicely landscaped with a pretty stone patio and privacy fence. The garage has been cleverly designed to convert into a screened-in room during the warmer months, giving you even more space to unwind and enjoy the outdoors bug-free.With its maintenance-free exterior, practical layout, and family-friendly location, this home is move-in ready and waiting for you to make it your own! Central air and Gas heat for comfort. Well loved and cared for, 84 Graham is ready for immediate occupancy.
Inclusions: Fridge, Stove, Washer, Dryer, Dishwasher
 31
31


