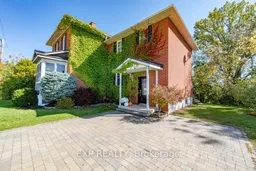This solid 2-story brick century home is filled with character, charm, and modern conveniences. Offering 4 bedrooms and 4 bathrooms, its the perfect blend of historic appeal and updated comfort.The main floor boasts a spacious layout with newly refinished hardwood floors throughout the heart of the home. The kitchen with a center island opens to a generous dining area, perfect for family gatherings or entertaining. A versatile den provides extra living space, while the cozy living room with a gas fireplace invites you to relax. A convenient powder room completes the main level.Upstairs, you'll find 4 well-appointed bedrooms, including two with ensuite baths for added privacy. A third full bathroom and a handy second-floor laundry room make daily living a breeze.Centrally located, this home is within walking distance to downtown shops, services, the Renfrew Victoria Hospital, library, and more. Everything you need right at your doorstep.With its timeless brick exterior, modern updates, and unbeatable location, this home is a rare find.
Inclusions: Fridge, Stove, Dishwasher, Washing Machcine
 37
37


