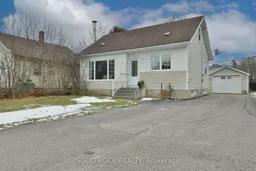Welcome to this bright and inviting three-bedroom, two-bathroom home that offers a practical and comfortable layout for everyday living. The main level features a convenient primary bedroom and full bathroom, ideal for those seeking main-floor living. Upstairs, you'll find two additional bedrooms, providing excellent separation of space for kids, guests, or a home office. The full, partially finished basement includes a second bathroom and offers space-perfect for a rec room, play area, or extra storage. Outside, the property includes a detached single garage and a long driveway with ample parking for multiple vehicles. Located in a central Renfrew neighbourhood, this home offers excellent walkability-just steps from local schools, parks, and downtown amenities. Enjoy quick access to shops, restaurants, recreation, and more, all while being only a 45-minute commute to Kanata. A great option for first-time buyers or young families seeking value, convenience, and room to grow. 48-hour irrevocable on all offers.
Inclusions: Fridge, stove, washer, dryer - all in "as is" condition




