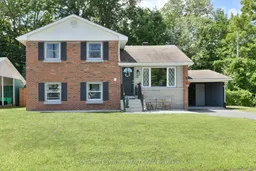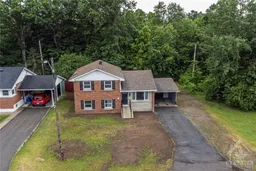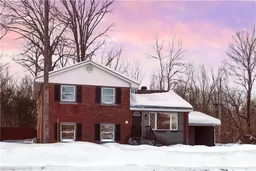Welcome to this beautifully updated 4-bedroom, 2-bathroom home that perfectly blends modern design with everyday comfort. Located in the heart of Renfrew, this stunning property is truly a gem. Step inside to a tastefully renovated open-concept kitchen and living room perfect for entertaining or cozy family nights. The main floor exudes warmth and style with sleek finishes and thoughtful updates throughout. Upstairs, you'll find three spacious bedrooms and a full bath, while the lower level boasts a private master suite featuring a 3 piece ensuite. A beautifully designed mudroom with built-in laundry adds both function and charm. Step outside and escape to your own private backyard oasis. Low-maintenance landscaping makes it feel like a countryside getaway yet you're still within the town limits of Renfrew. Its the perfect balance of seclusion and convenience. Enjoy close proximity to all essential amenities, local wilderness, scenic walking trails, and quick highway access. Commute times are ideal: just 26 minutes to Arnprior, 50 minutes to Kanata, and 46 minutes to Pembroke. This one-of-a-kind home is a must-see modern, move-in ready, and truly unforgettable.
Inclusions: Fridge; Stove, Microwave Range, Washer; Dryer; Funsicle Pool and Accessories; Sink accessories; Curtains and window coverings;






