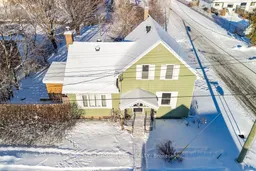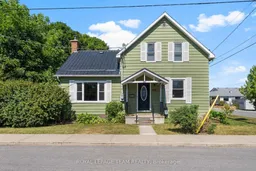Tucked away on a quiet cul-de-sac in the heart of Renfrew, this beautifully maintained 1.5-storey home is full of character, updates, and versatility-perfect whether you're upsizing, downsizing, or simply seeking a peaceful place to call home. Step inside to find original hardwood floors, a cozy wood-burning fireplace, tall baseboards, and a thoughtfully refreshed staircase that nods to the homes timeless charm. The bright and spacious sun porch doubles as a convenient main-floor laundry area, while the open-concept living and dining rooms offer an inviting space for everyday living and entertaining. The eat-in country kitchen boasts new flooring (2023) and a newer stove and dishwasher (2022/23), combining functionality with rustic warmth. Also on the main level is a versatile bedroom or home office, along with a stylish powder room. Upstairs, you'll find two generously sized bedrooms, a large walk-in closet, and a spacious storage room with potential to convert into an additional bedroom or flex space. The basement offers a cozy rec room (with new flooring 2024), plus ample storage, a utility area, and a workshop. Enjoy recent updates including a brand-new full bathroom with custom tile (2025), Hot water tank(2025)a new garage roof (2024), and a stunning new deck with covered bar and TV area-perfect for relaxing or entertaining in the large, fenced backyard. Best of all, you're steps from walking and biking trails, offering a lifestyle that blends small-town charm with outdoor adventure.
Inclusions: Fridge, Stove, Washer, Dryer, Dishwasher





