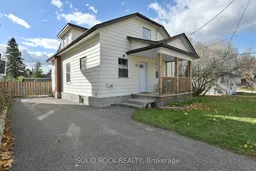Welcome to 190 Carswell St, a cozy, move-in-ready home in a great central location. This inviting property offers the perfect blend of comfort and value. The covered front veranda leads into a bright, open-concept L-shaped living and dining area-ideal for gathering with family and friends. The eat-in kitchen at the back of the home offers plenty of space for meal prep and casual dining. A main-floor bedroom and full bathroom provide everyday convenience, while the upper level features a spacious primary bedroom and a versatile loft area with a built-in bench nook-perfect for reading or play. The full basement offers ample storage and laundry space, with a bathroom rough-in ready for future possibilities. Step outside to a large, fully fenced backyard-perfect for pets, play, or relaxation. Conveniently located within walking distance of shops and restaurants, this home also offers easy access to the Millennium Trail for walking and biking. Ma-Te-Way Park is just nearby, providing year-round recreation. Close to schools and parks, this home is a convenient option-perfect for first-time buyers or downsizers. 24-hour irrevocable on all offers.
Inclusions: Fridge, Stove, Washer, Dryer, Hot water tank, shelves on wall in dining room
 45
45


