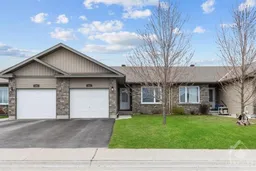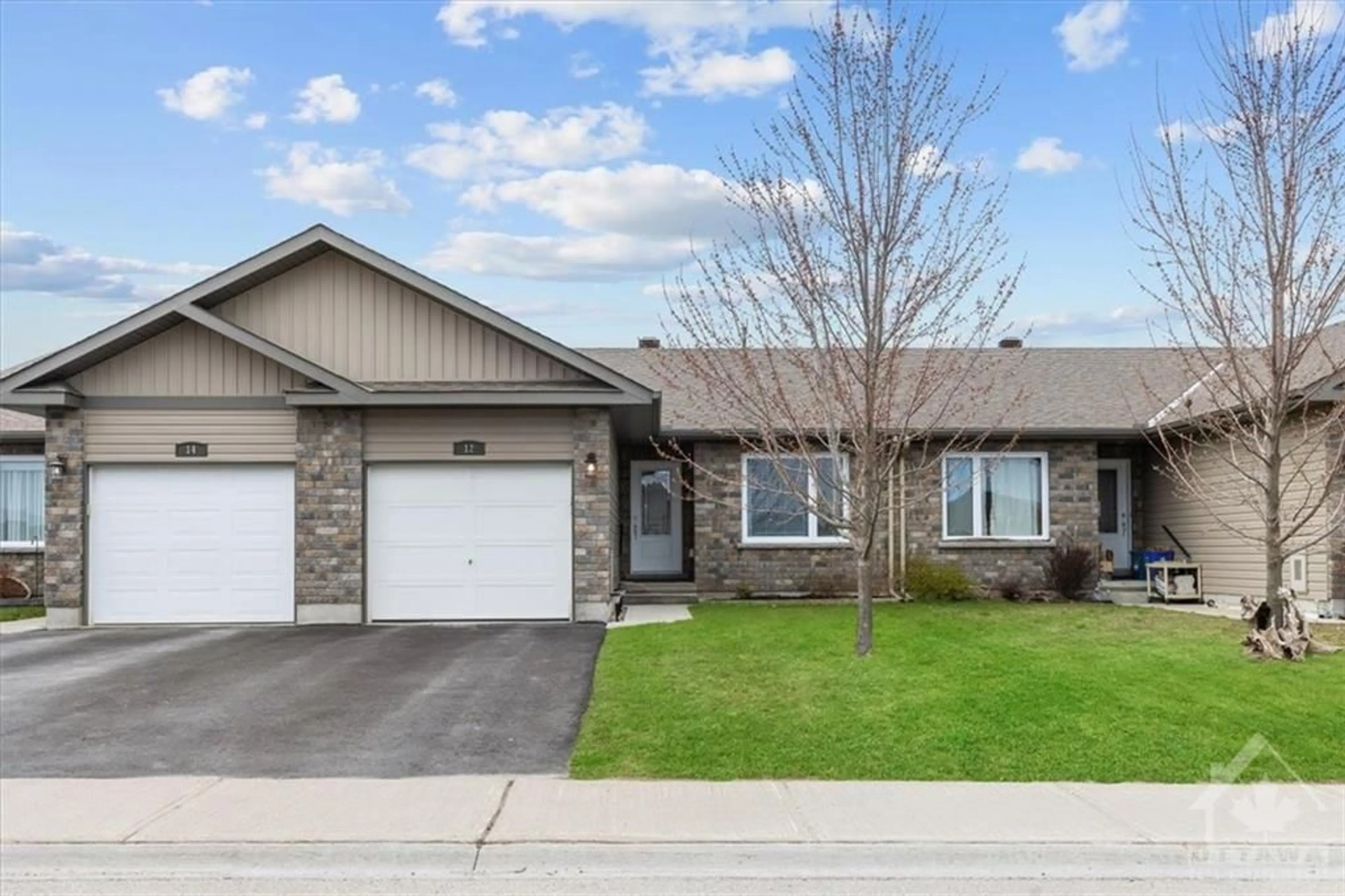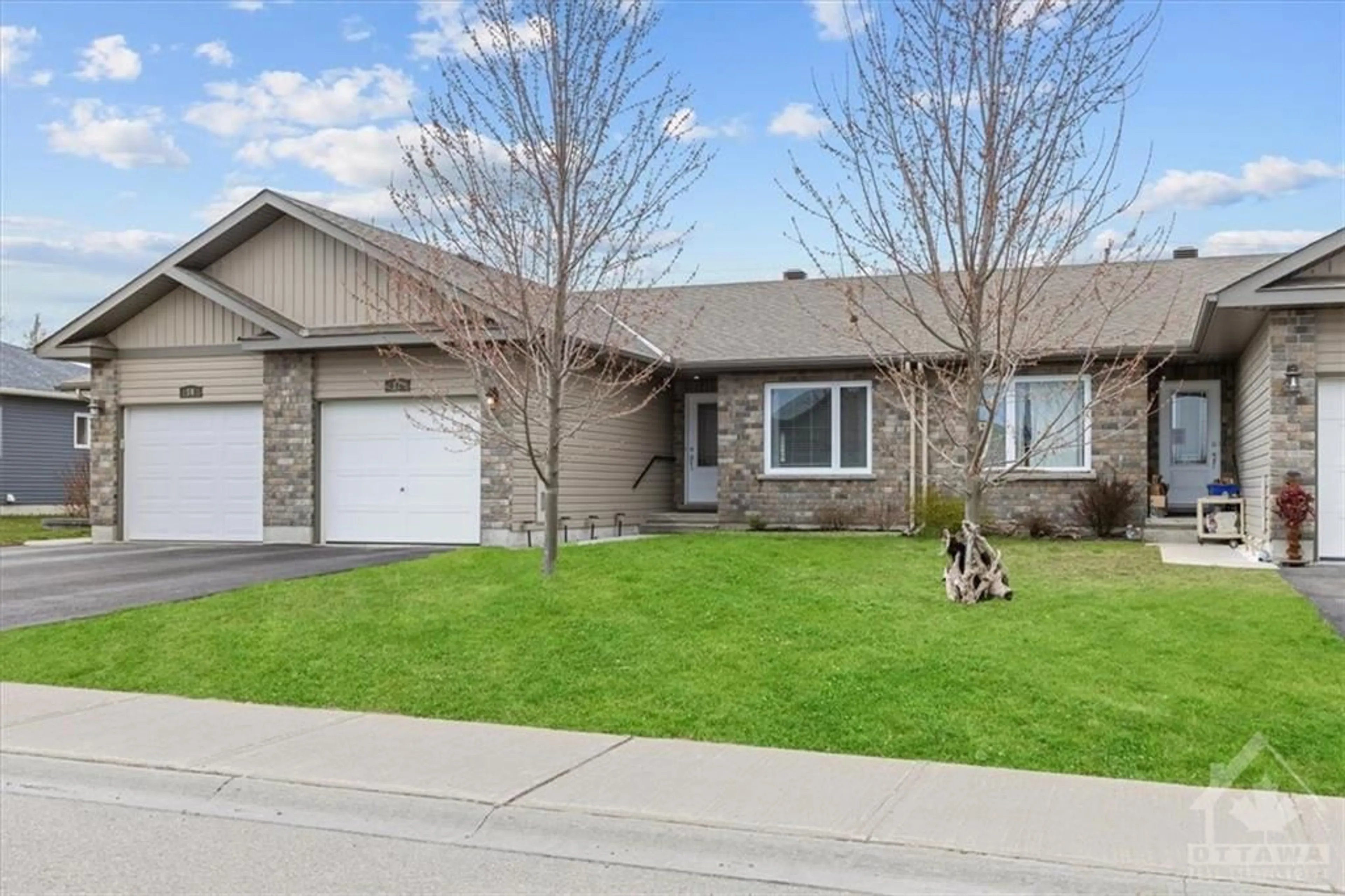12 OTTERIDGE Dr, Renfrew, Ontario K7V 0A1
Contact us about this property
Highlights
Estimated ValueThis is the price Wahi expects this property to sell for.
The calculation is powered by our Instant Home Value Estimate, which uses current market and property price trends to estimate your home’s value with a 90% accuracy rate.Not available
Price/Sqft-
Days On Market18 days
Est. Mortgage$2,143/mth
Tax Amount (2023)$3,837/yr
Description
Welcome to 12 Otteridge Ave., a fabulous 2 Bed, 3 Bath Bungalow Garden home located in the highly sought after Hunter Run community. This home has been meticulously maintained by its original owners making it completely turnkey for its next owners. The main floor offers a very spacious and comfortable layout, featuring an oversized foyer, open concept kitchen, dining and living areas, laundry room, 3-pc family bathroom, 2 spacious bedrooms and a 3pc ensuite in the primary. You'll also enjoy direct access to your back deck off the main living room. Heading down to the fully finished lower level, you'll see there is no shortage of living and recreation space, but the best part is all of the storage space! No need to part with any of your favourite things if you're downsizing! Pride of ownership is evident not only in this home, but throughout the entire community. A desirable location close to all amenities and convenient 417 HWY access. 24Hr Irrevocable on all offers.
Property Details
Interior
Features
Lower Floor
Recreation Rm
12'4" x 23'3"Bath 2-Piece
5'10" x 8'3"Living Rm
15'5" x 16'8"Exterior
Features
Parking
Garage spaces 1
Garage type -
Other parking spaces 2
Total parking spaces 3
Property History
 30
30



