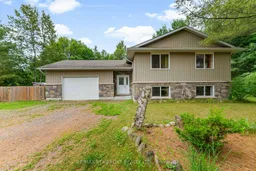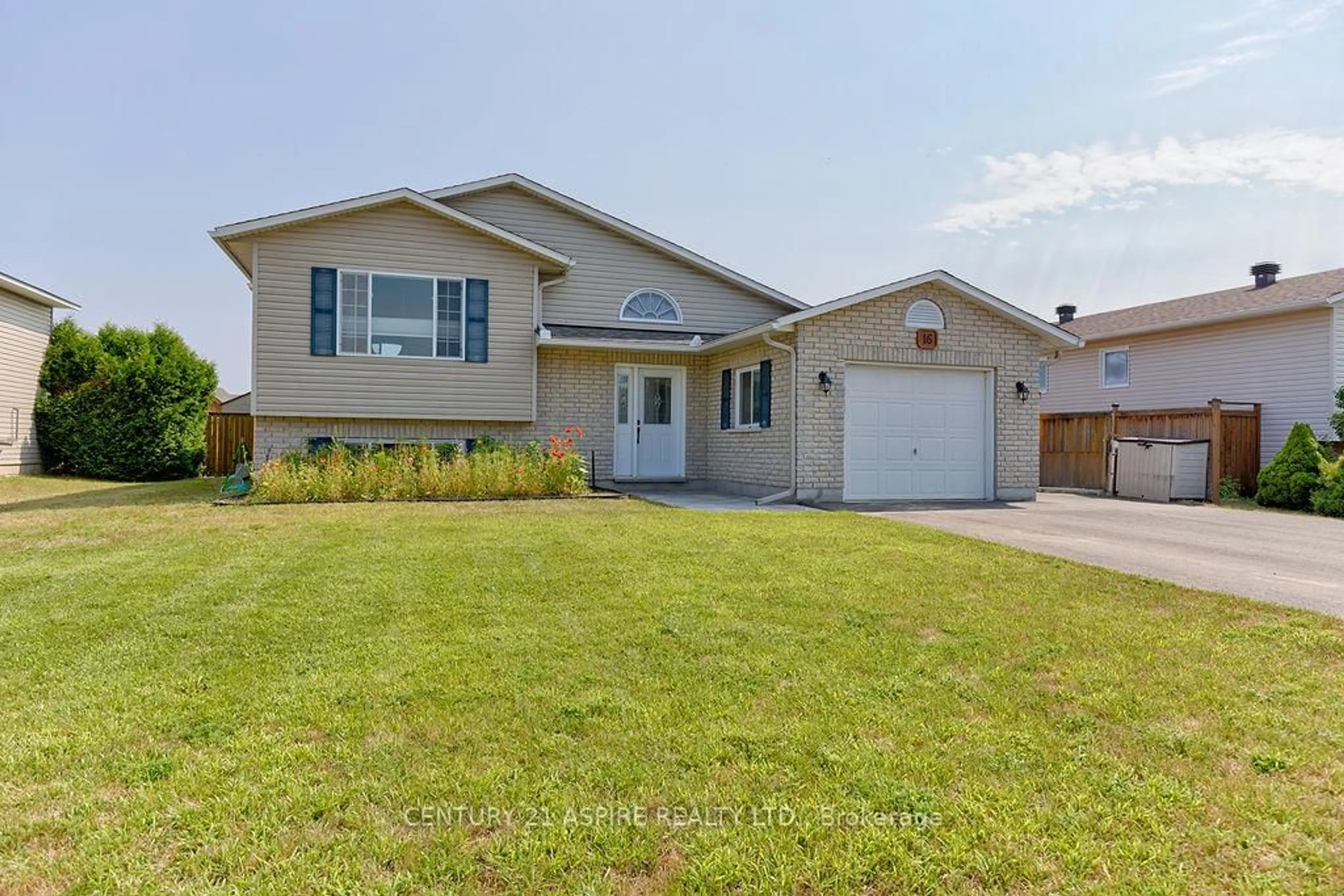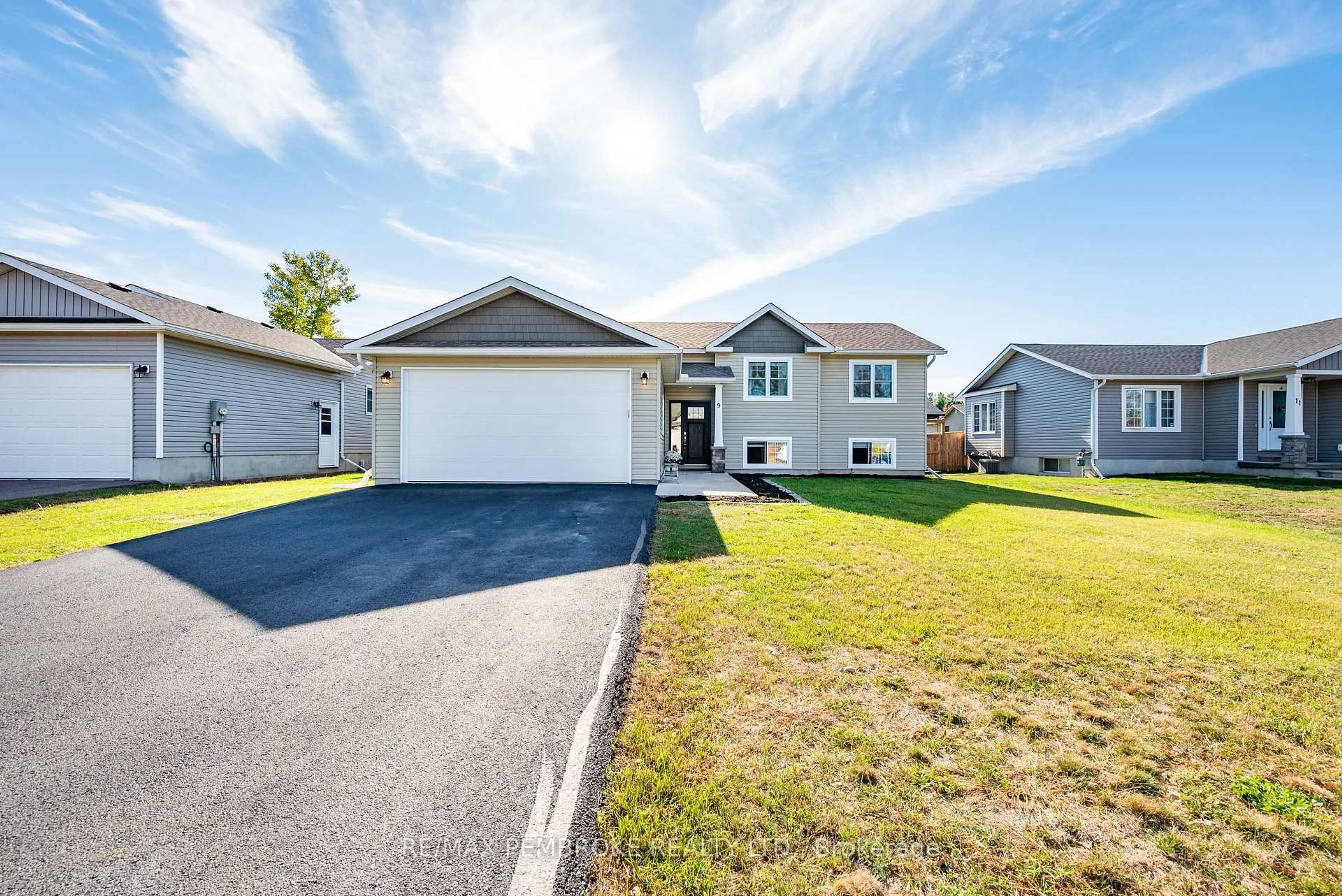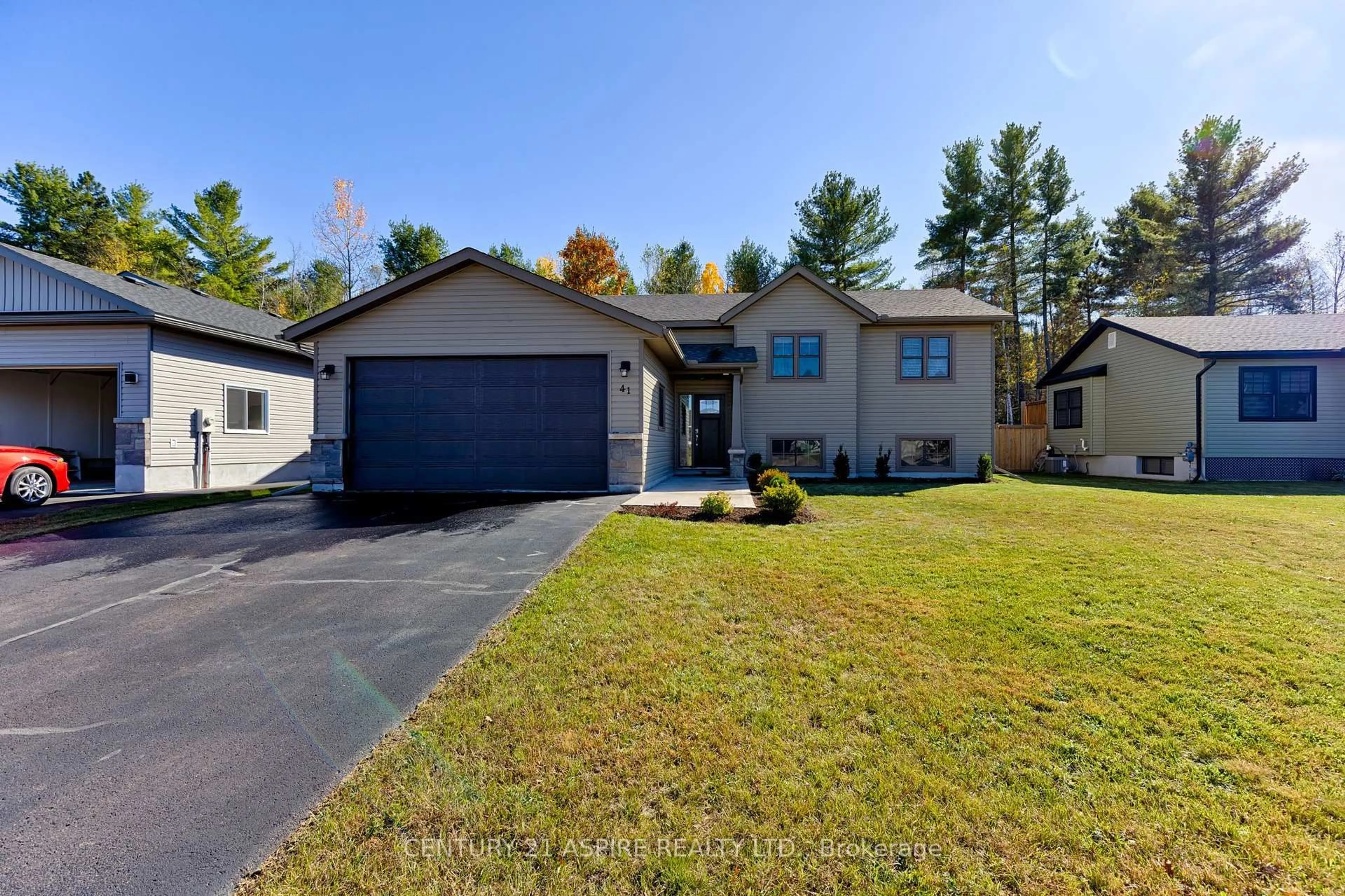COUNTRY LIVING AT ITS FINEST! This beautiful 2015 hi-ranch, crafted by a master builder, is nestled on a private, fully fenced lot and surrounded by nature. The professionally designed landscaping includes lush perennial gardens and mature trees, creating a peaceful outdoor oasis ideal for relaxation and enjoyment.Step inside to soaring cathedral ceilings and an open-concept main living space filled with natural light. The main level features two generously sized bedrooms, primary bedroom boasts a walk in closet and ensuite a spacious full bathroom, and an oversized foyer that offers a warm welcome. The fully finished lower level adds two additional bedrooms, a large rec room with a cozy wood stove, and a second bathroom thats fully plumbed and ready for your personal touch.Enjoy the best of both worlds serenity and privacy, yet conveniently close to all amenities. A rare opportunity to own a thoughtfully built home in a truly picturesque setting! 24 hour irrevocable on all offers.
Inclusions: microwave hood fan, dishwasher, shed,LIGHT FIXTURES
 46
46





