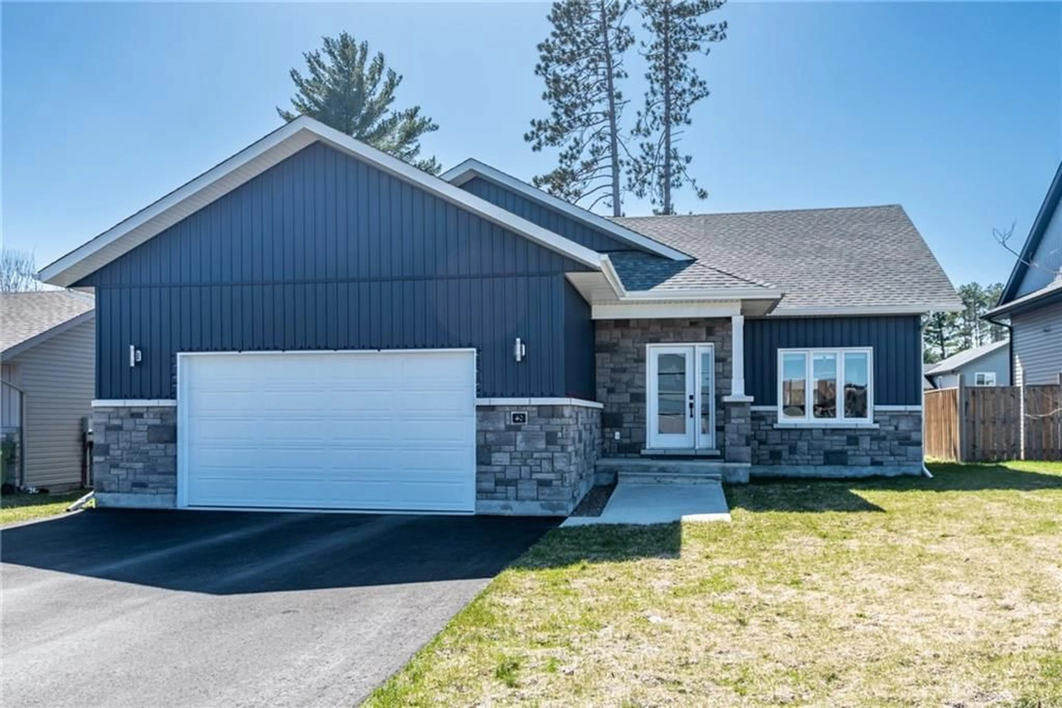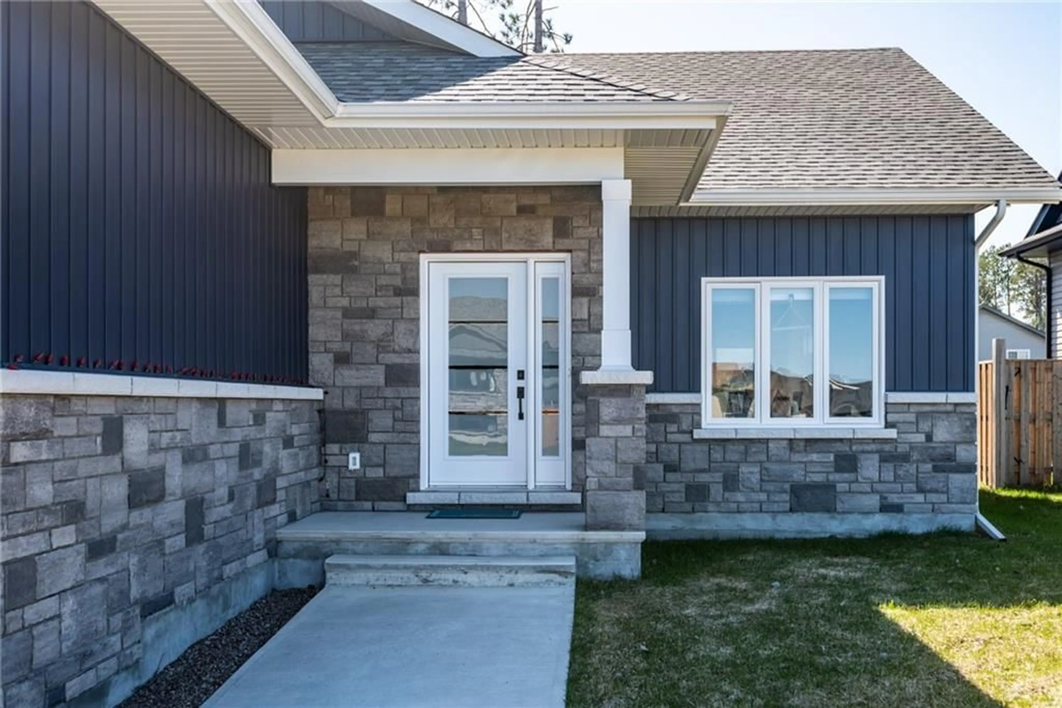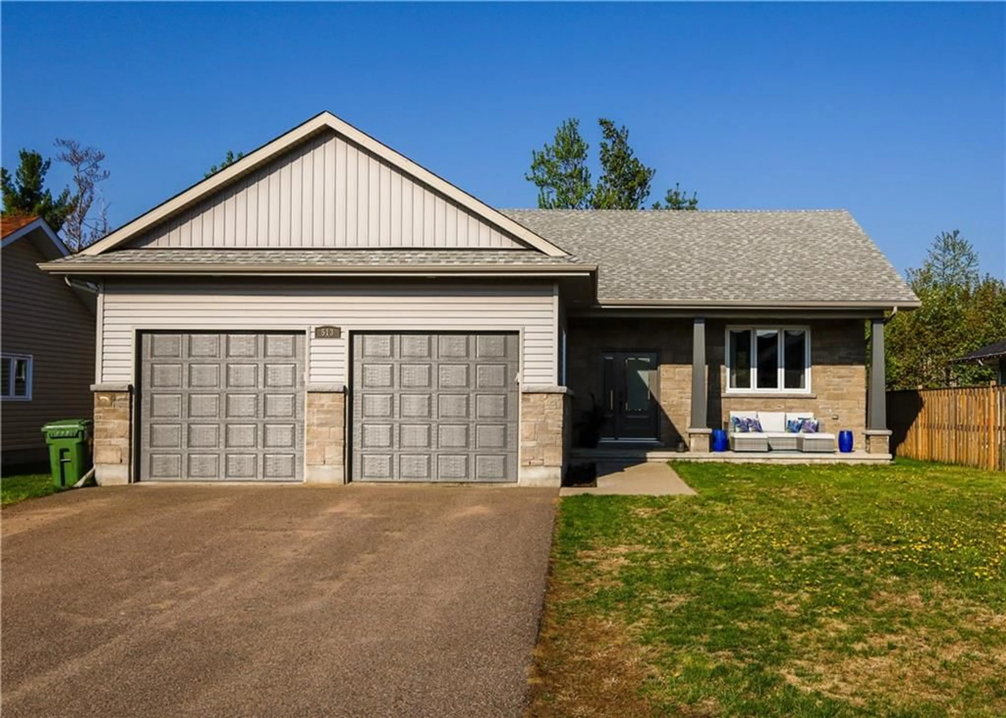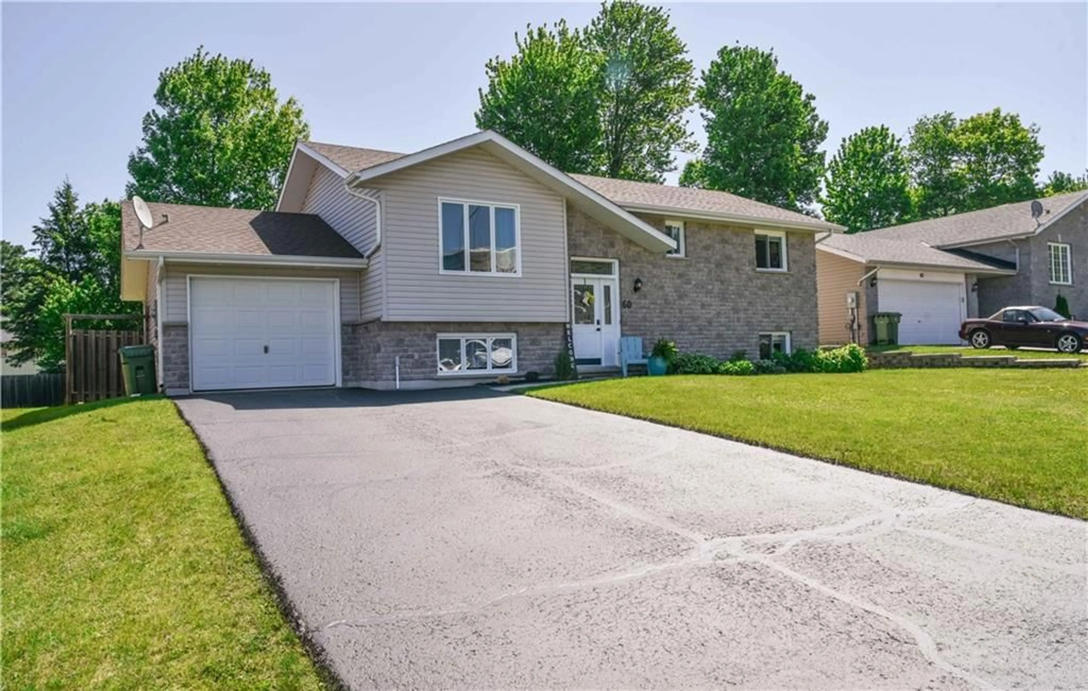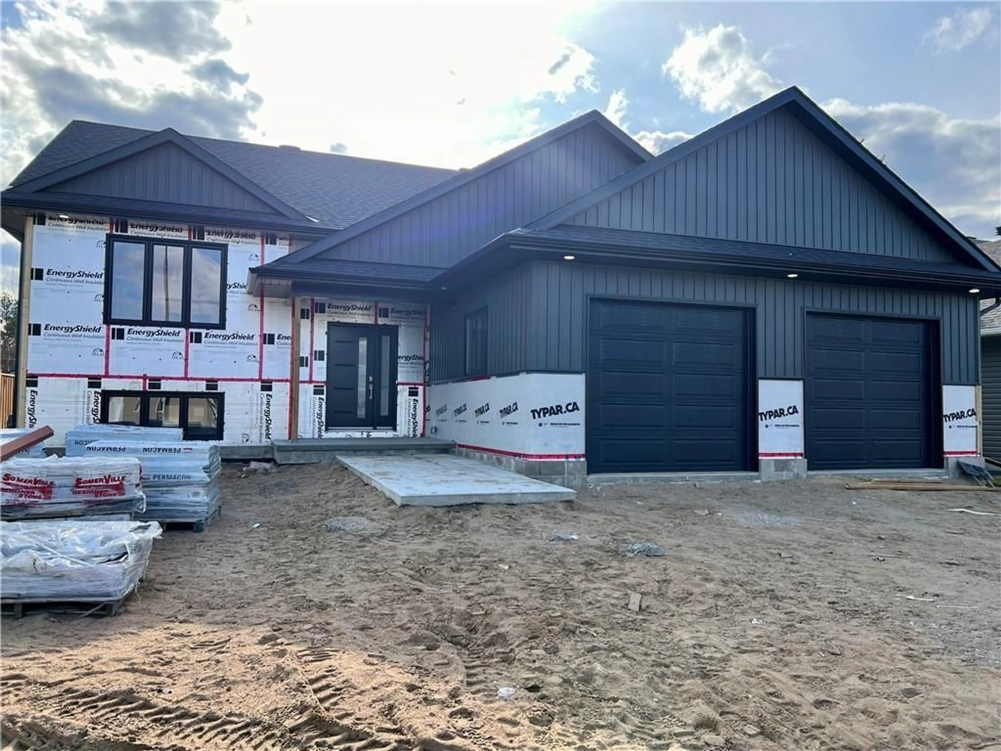40 LIAM St, Petawawa, Ontario K8H 0G6
Contact us about this property
Highlights
Estimated ValueThis is the price Wahi expects this property to sell for.
The calculation is powered by our Instant Home Value Estimate, which uses current market and property price trends to estimate your home’s value with a 90% accuracy rate.Not available
Price/Sqft-
Days On Market22 days
Est. Mortgage$2,749/mth
Tax Amount (2023)$4,611/yr
Description
This ~1500 sqft ICF executive bungalow is flooded with natural light. Well-designed plan with ample windows, 9' ceilings, and durable luxury vinyl plank flooring throughout. The open concept living room, dining area and kitchen are truly an entertainer's dream with ample room for friends and family, along with direct access to the deck with natural gas connection for BBQ. Custom cabinetry with soft-close hinges, sleek backsplash, large island with pots and pans drawers, and a gas range make this kitchen a delightful space to gather. Main floor laundry room with plenty of storage space offers added convenience. The well-sized primary bedroom offers room for a king bed and dressers, has a large walk-through closet leading to the full ensuite bathroom with window for added light. Two additional bedrooms and a second full bathroom complete this level. The lower level is ready for your finishing touches with bathroom rough-in and drywalled exterior walls. 24 hour irrevocable on any Offer.
Property Details
Interior
Features
Main Floor
Foyer
6'2" x 5'6"Bath 4-Piece
8'1" x 5'4"Walk-In Closet
8'1" x 4'3"Primary Bedrm
16'2" x 13'5"Exterior
Features
Parking
Garage spaces 2
Garage type -
Other parking spaces 4
Total parking spaces 6
Property History
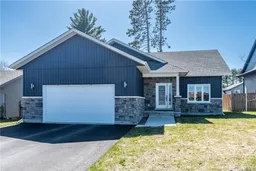 28
28
