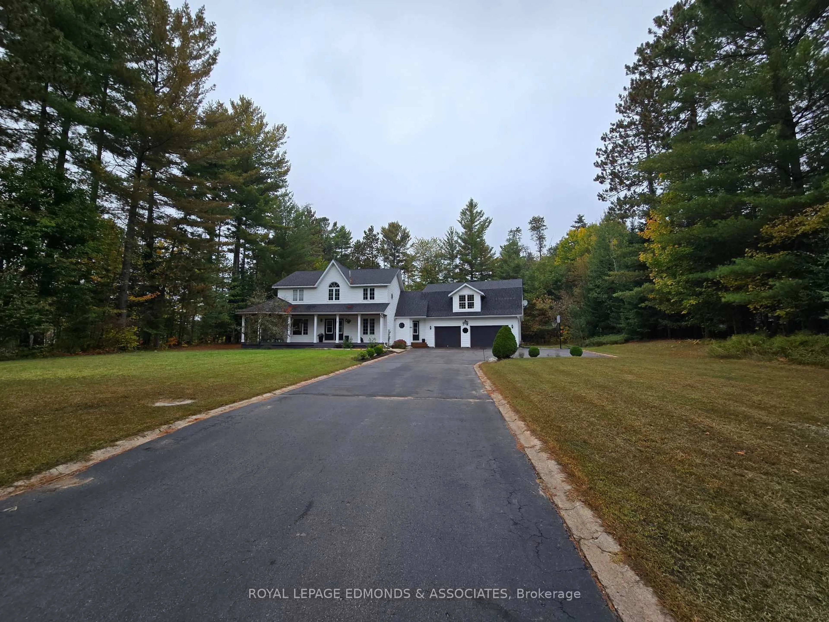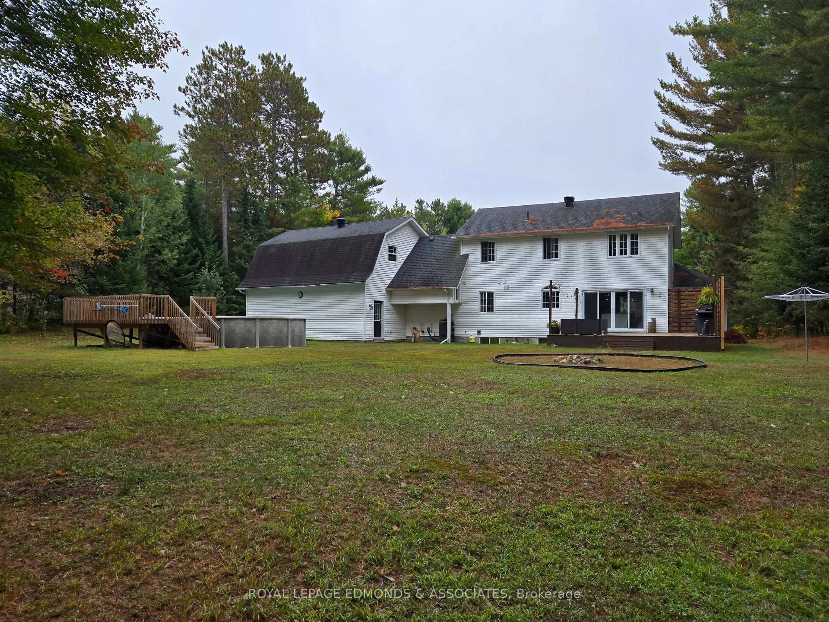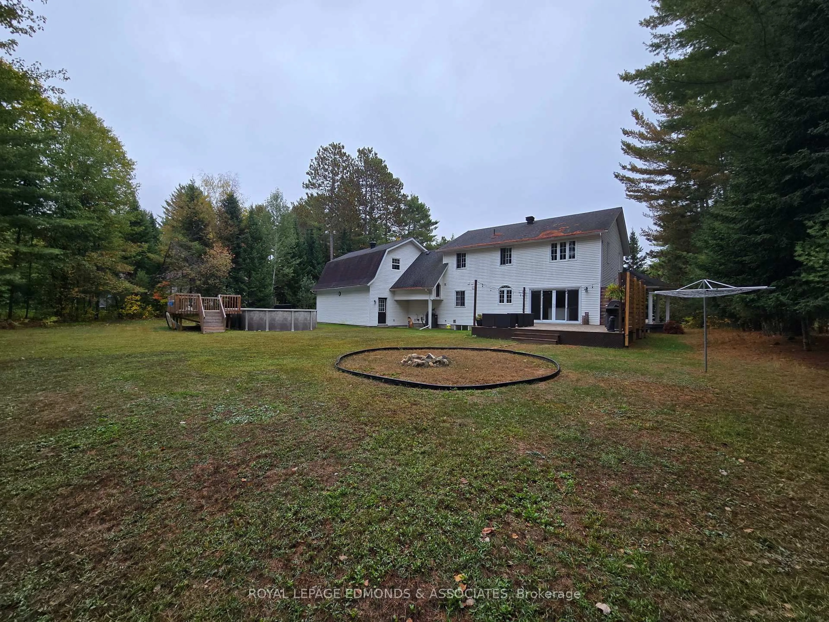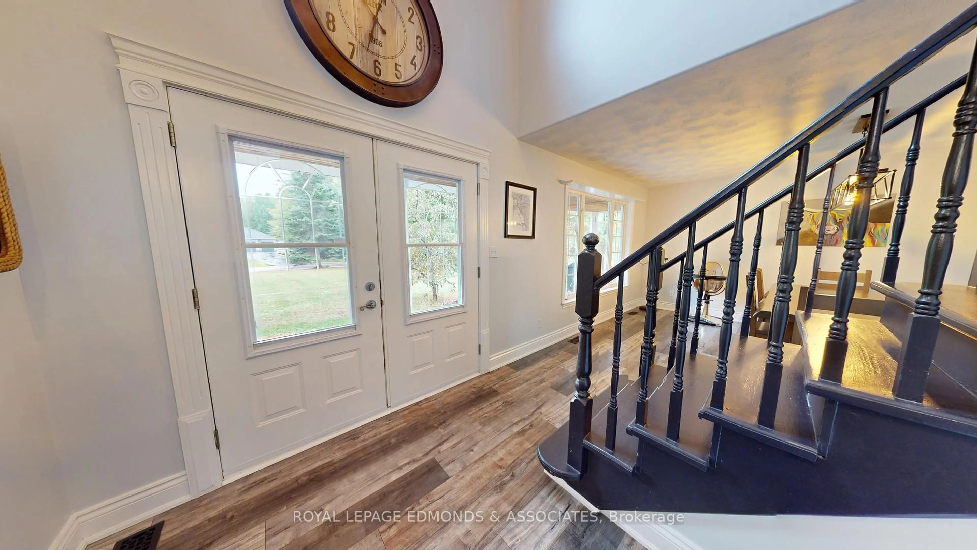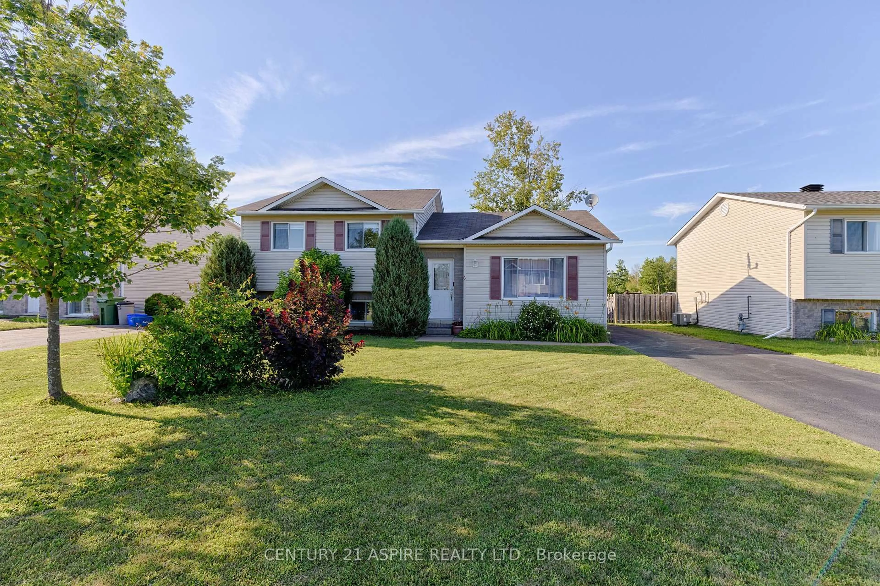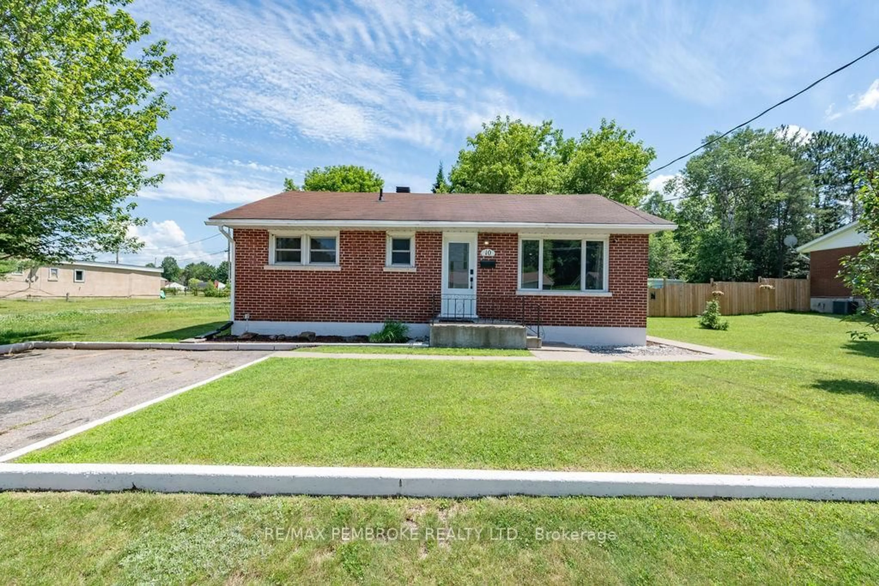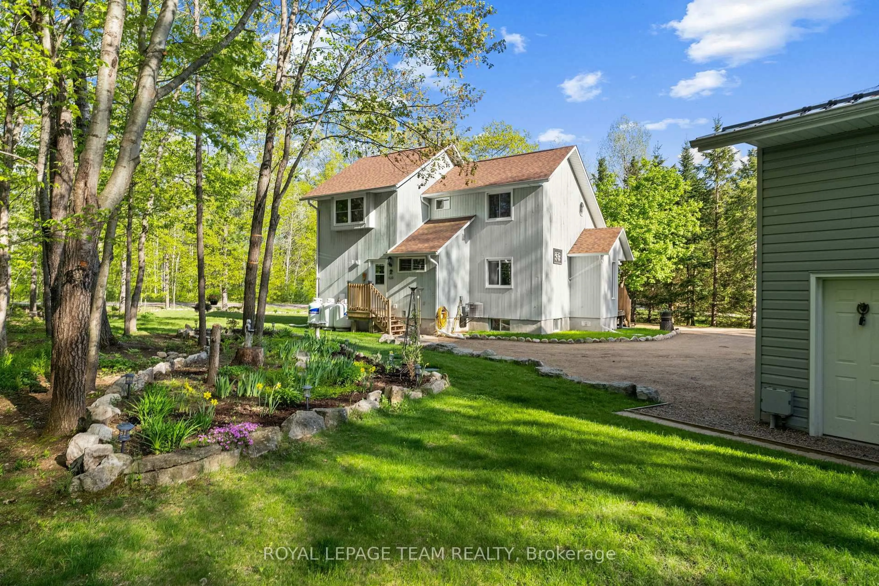4 Steffen St, Petawawa, Ontario K8H 3L8
Contact us about this property
Highlights
Estimated valueThis is the price Wahi expects this property to sell for.
The calculation is powered by our Instant Home Value Estimate, which uses current market and property price trends to estimate your home’s value with a 90% accuracy rate.Not available
Price/Sqft$348/sqft
Monthly cost
Open Calculator
Description
This stunning executive Cape Cod home offers a unique blend of elegance and modern convenience, nestled on over an acre of land right in town. The newly installed custom kitchen is sure to impress, featuring top-of-the-line finishes and design. With four bedrooms on the second level, the main floor offers versatile space that can be adapted as an additional bedroom, office, or dining area. Currently, the living room serves as a dining room, providing a spacious setting for family meals and entertaining. The lower level is fully finished, boasting a large family room and an extra bedroom, perfect for guests or a growing family. The double attached garage provides ample parking and storage. Recent updates include a two-year-old septic system, a one-year-old above ground pool, and a deck that overlooks the expansive rear yard. The second-floor bathroom has been tastefully remodeled, complete with a luxurious soaker tub, while the bathroom fans are equipped with nightlights and music for a touch of modern luxury. This home is a perfect blend of style, functionality, and comfort, making it an exceptional choice for those seeking a serene yet convenient lifestyle.
Property Details
Interior
Features
2nd Floor
Primary
6.55 x 6.14Bathroom
2.97 x 1.72Bathroom
3.53 x 3.25Other
3.65 x 3.22Exterior
Features
Parking
Garage spaces 2
Garage type Attached
Other parking spaces 6
Total parking spaces 8
Property History
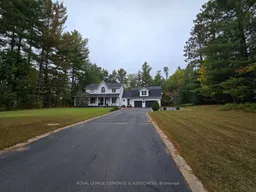 46
46
