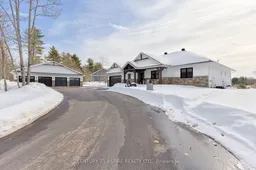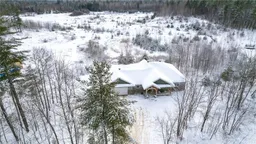Step into refined elegance with this stunning executive-style bungalow, built in 2018 and recently upgraded with high-quality materials and impeccable craftsmanship. Situated on a 1-acre lot backing onto scenic vacant land, this property offers a perfect blend of privacy, luxury, and convenience. Inside, the newly renovated kitchen is a chefs dream, featuring newer appliances, stylish finishes, and an open-concept design perfect for entertaining. The dining area provides access to a newly installed deck, complete with composite decking and metal railing, a perfect place to soak up the sunshine! New flooring and fresh paint flow throughout the home, adding to its modern appeal. Main-floor laundry provides everyday convenience, while a custom lower-level laundry room offers additional functionality. The primary suite is a luxurious space, featuring a walk-in closet and a 4 piece ensuite. The walk-out basement extends the living space and leads to an outdoor oasis, complete with a swim spa on a stamped concrete patio leading to the fenced, landscaped yard. Armour stone flower beds and a sprinkler system ensure lush surroundings with minimal upkeep. For car enthusiasts and hobbyists, this home boasts a heated double-attached garage plus a detached 4-bay garage with in-floor heatingideal for year-round use. The paved driveway provides ample parking. With no expense spared, this exceptional property offers the best in luxury and comfort. Don't miss the opportunity to own this one-of-a-kind homebook your private viewing today!
Inclusions: Fridgex2, Stove, Dishwasher, Washer, Dryer, Bar Fridge, Microwave





