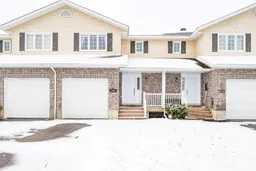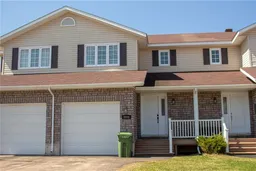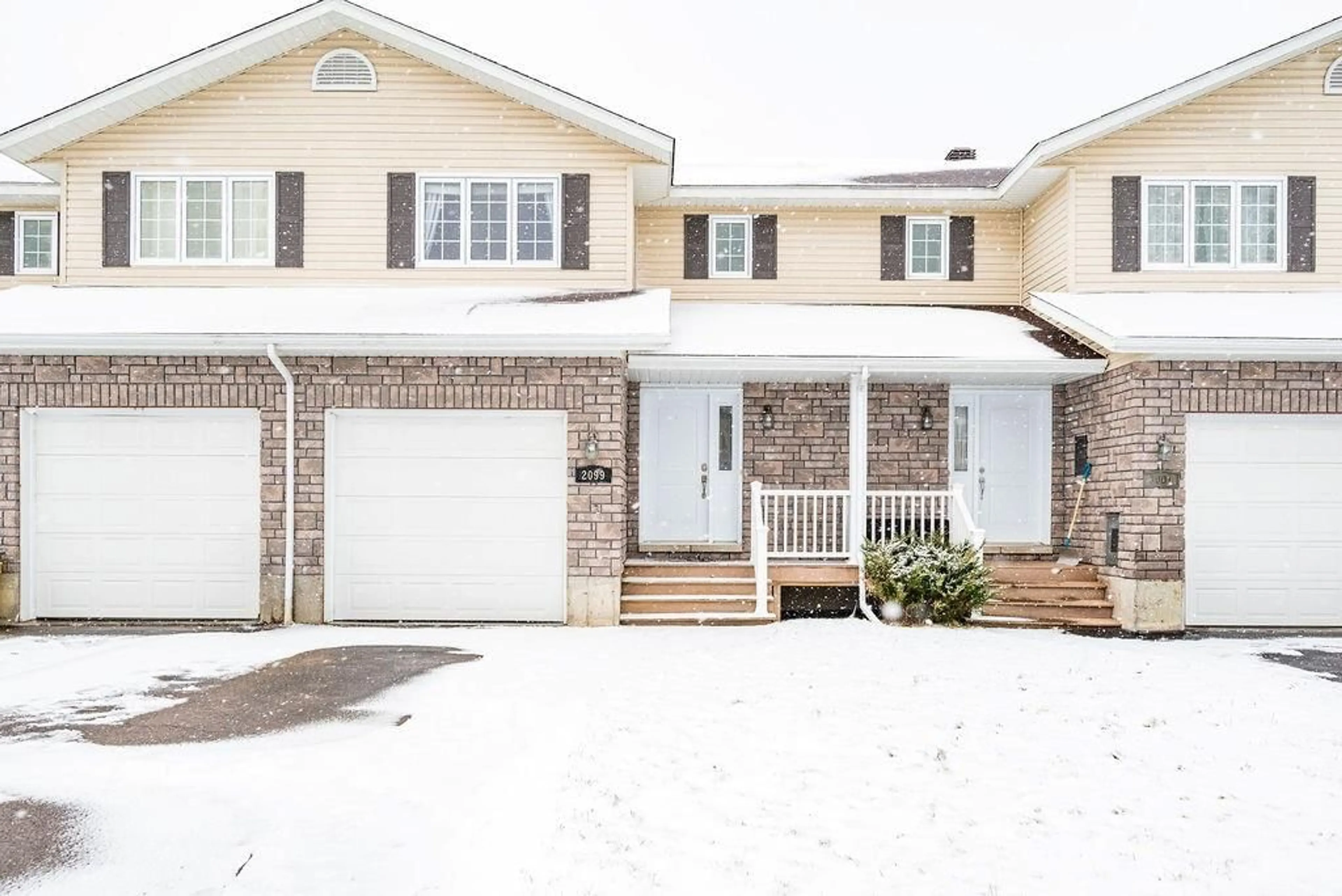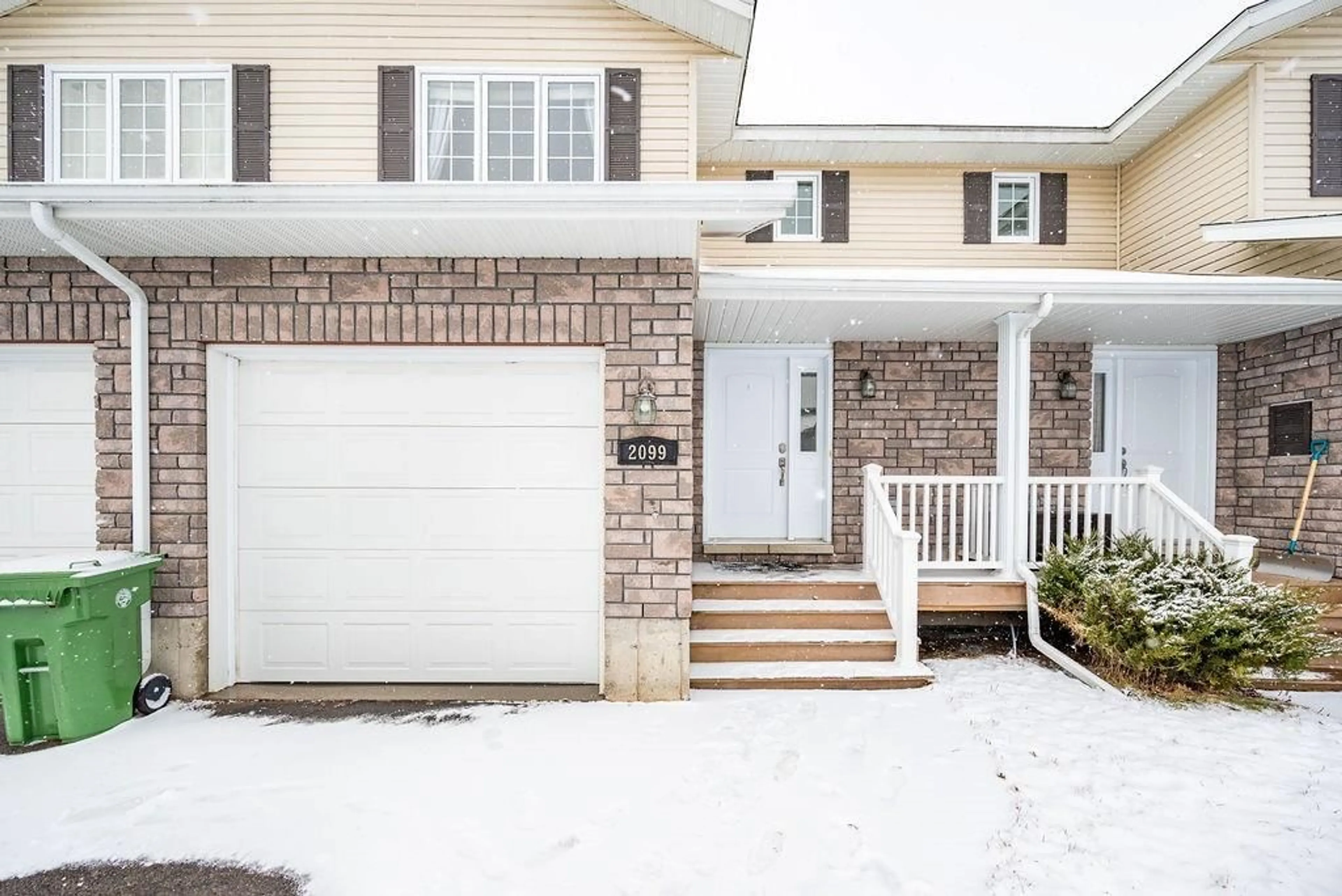2099 SANDSTONE Cres, Petawawa, Ontario K8H 0B2
Contact us about this property
Highlights
Estimated ValueThis is the price Wahi expects this property to sell for.
The calculation is powered by our Instant Home Value Estimate, which uses current market and property price trends to estimate your home’s value with a 90% accuracy rate.Not available
Price/Sqft-
Days On Market60 days
Est. Mortgage$1,803/mth
Tax Amount (2023)$3,518/yr
Description
Welcome to 2099 Sandstone! Great location walking distance to shopping, restaurants, schools, parks and playgrounds. Bright open concept main floor living featuring spacious foyer with garage access and 2 piece powder room, patio door in dining room leads to back deck and fenced yard, functional kitchen with island, pantry and all appliances are included! The upper level features 3 spacious bedrooms with double closets, and a walk-in closet in the primary bedroom as well as the full bathroom. Added space with the freshly painted lower level rec room and utility/laundry room (washer/dryer included!) with tons of storage space. This home comes equipped with natural gas heating, central air conditioning and a new hot water on demand system that is owned. All offers must contain a 24 hours irrevocable. The Seller agrees to pay the Buyer a $2000.00 decorating bonus on completion.
Property Details
Interior
Features
Main Floor
Dining Rm
11'4" x 9'0"Foyer
13'4" x 5'5"Kitchen
16'8" x 10'1"Living Rm
10'8" x 11'5"Exterior
Features
Parking
Garage spaces 1
Garage type -
Other parking spaces 1
Total parking spaces 2
Property History
 30
30 30
30



