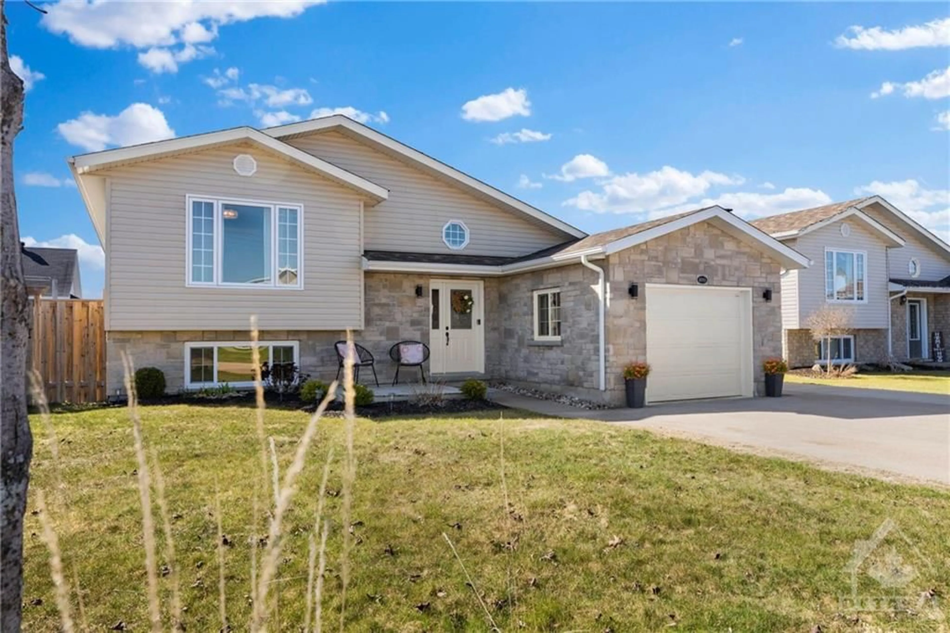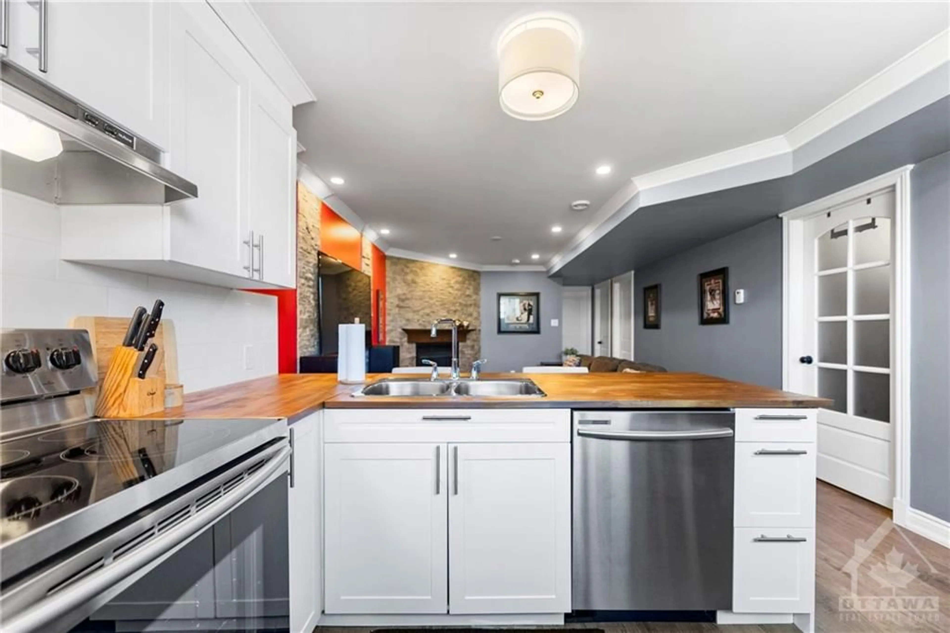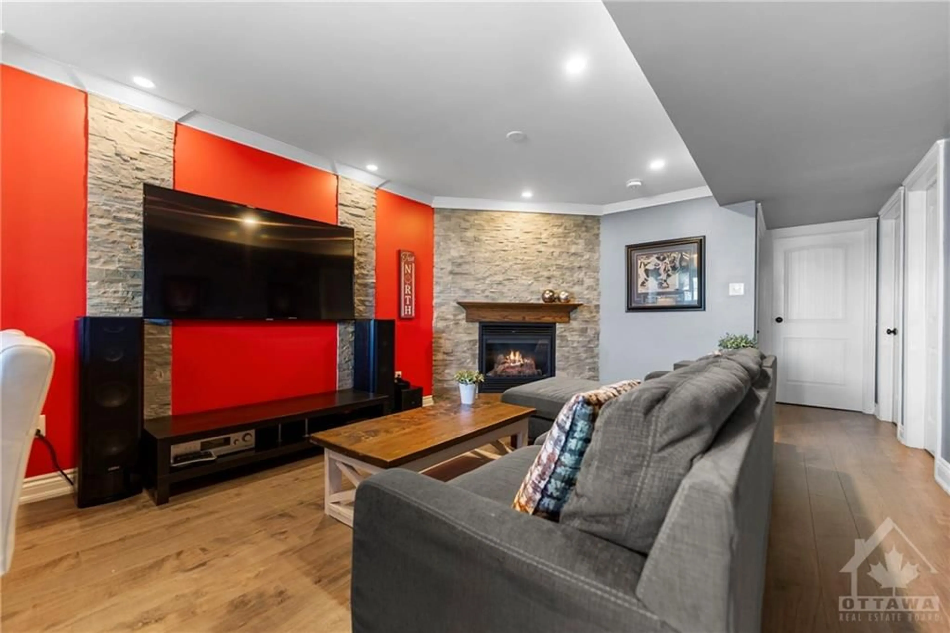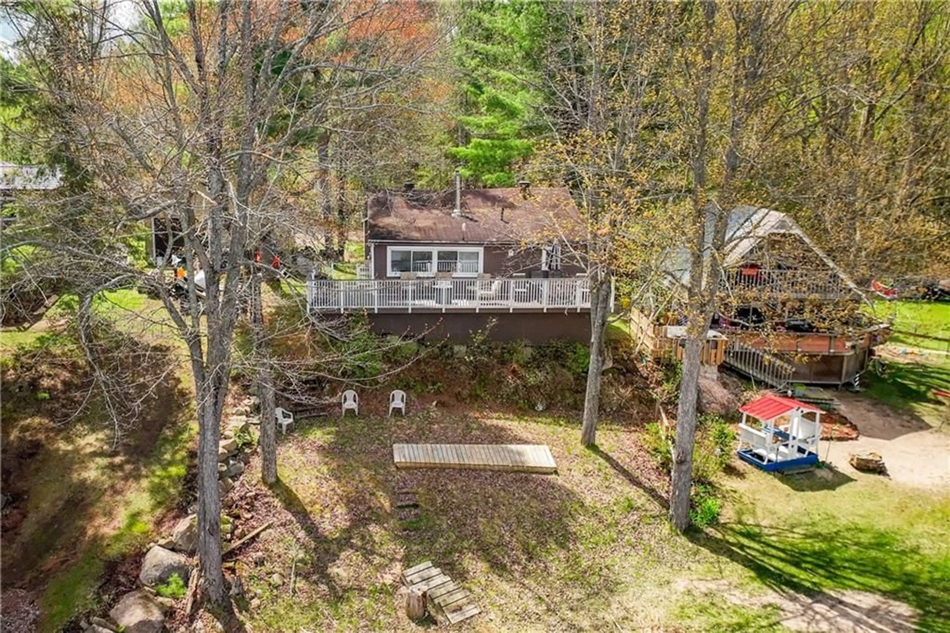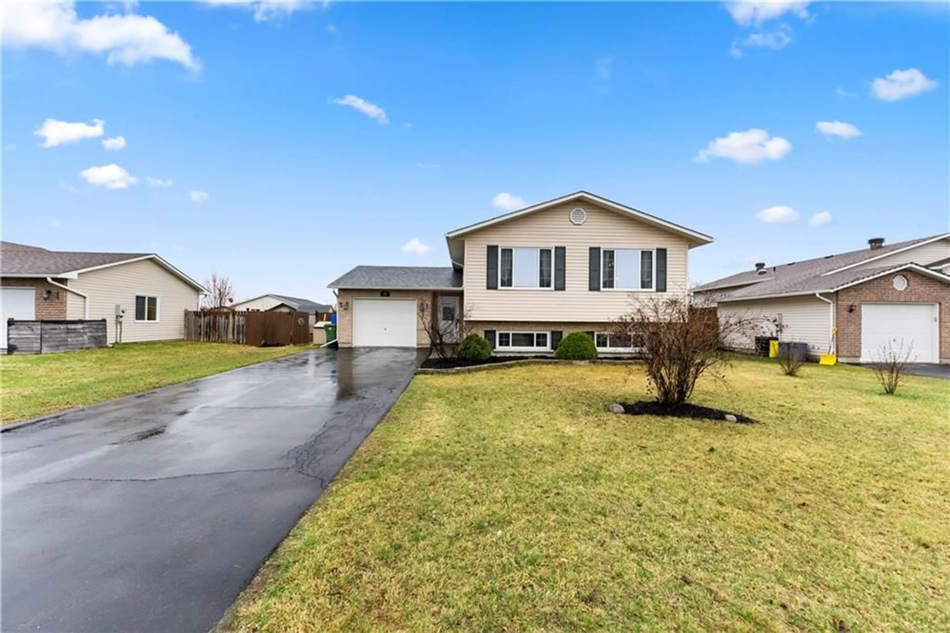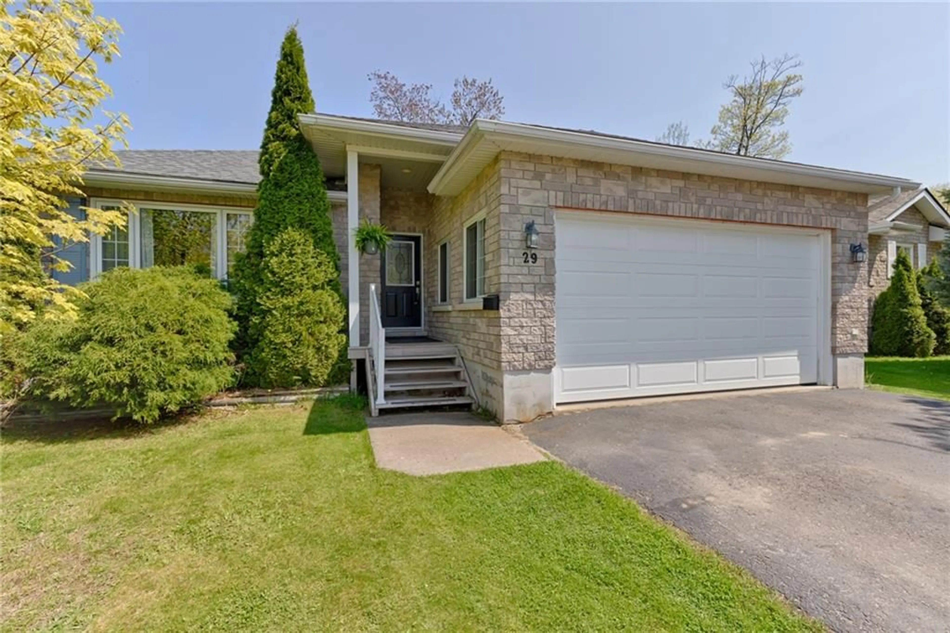1033 RIVERSTONE Trail, Petawawa, Ontario K8H 0A6
Contact us about this property
Highlights
Estimated ValueThis is the price Wahi expects this property to sell for.
The calculation is powered by our Instant Home Value Estimate, which uses current market and property price trends to estimate your home’s value with a 90% accuracy rate.Not available
Price/Sqft-
Days On Market18 days
Est. Mortgage$2,576/mth
Tax Amount (2023)$4,119/yr
Description
Welcome to your dream home! This stunning 5 bed, 2 bath home with accessory apartment has undergone extensive renovations and offers the perfect blend of modern luxury and practical functionality. This home is ideal for families or those seeking additional income potential. The main floor features a total of 3 bedrooms and 1 updated bath with a custom walk in tiled spa shower along with a separate entrance that leads to the fully finished second unit, 2 additional bedrooms and 1 bathroom below. The main floor has a brand new white kitchen including a quartz waterfall island. The kitchen opens to a private deck overlooking the beautiful landscaped fenced yard, with concrete walkways, insulated toolshed, covered BBQ area, river stone and hot tub. The garage has been renovated with pot lights, a wood burning stove and tongue and groove. With ample parking space for 7 cars in the driveway, don't miss out on this incredible opportunity to own a truly exceptional home with income potential!
Property Details
Interior
Features
Main Floor
Living Rm
18'0" x 14'6"Bedroom
10'2" x 9'1"Primary Bedrm
11'5" x 9'1"Bedroom
10'2" x 9'1"Exterior
Features
Parking
Garage spaces 1
Garage type -
Other parking spaces 6
Total parking spaces 7
Property History
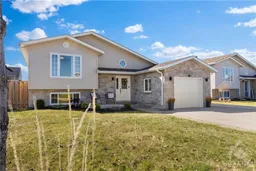 20
20
