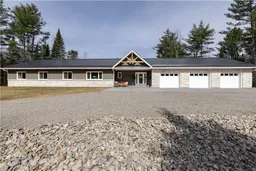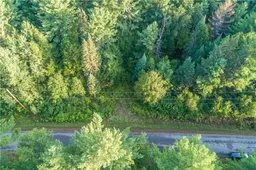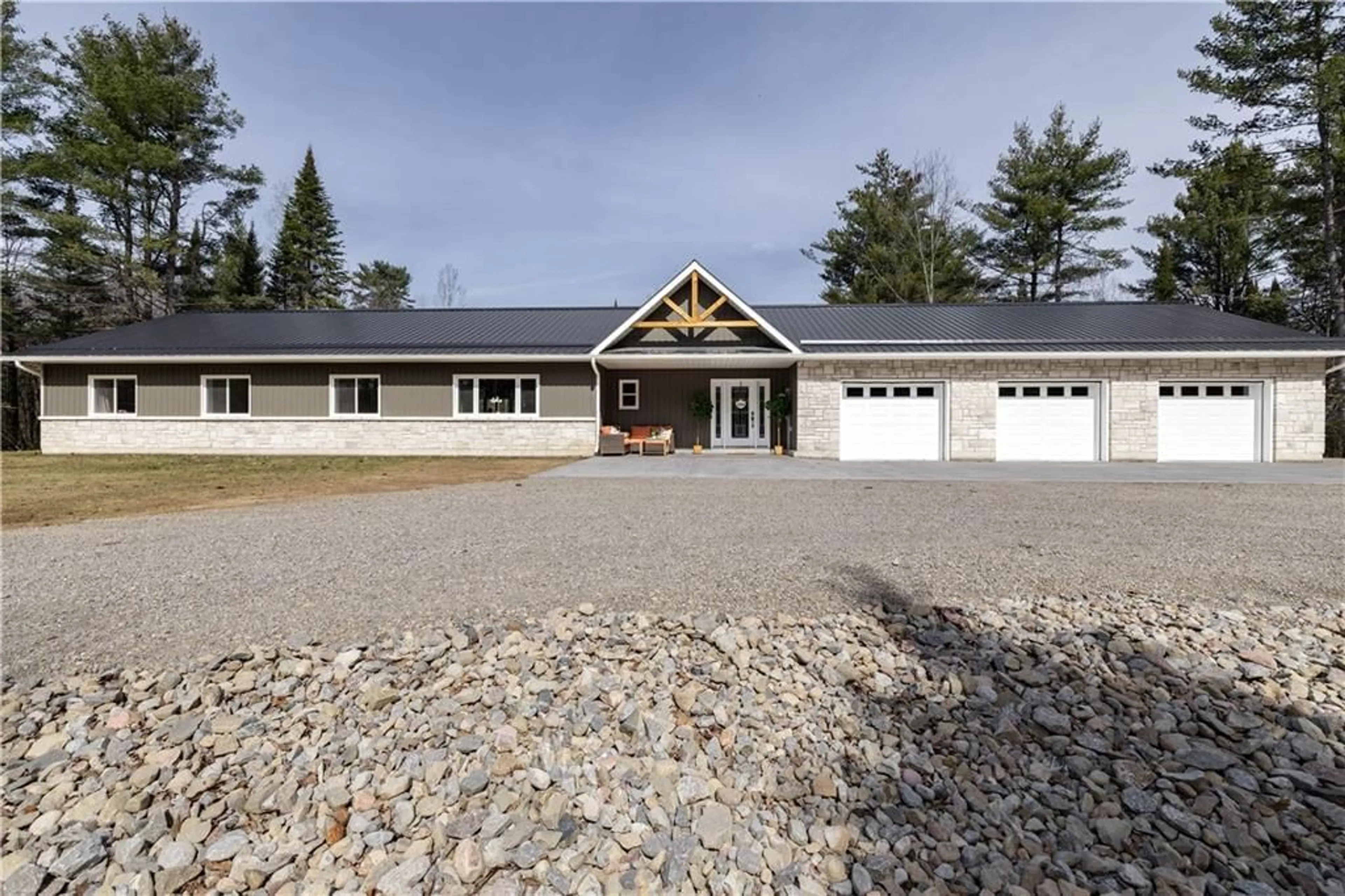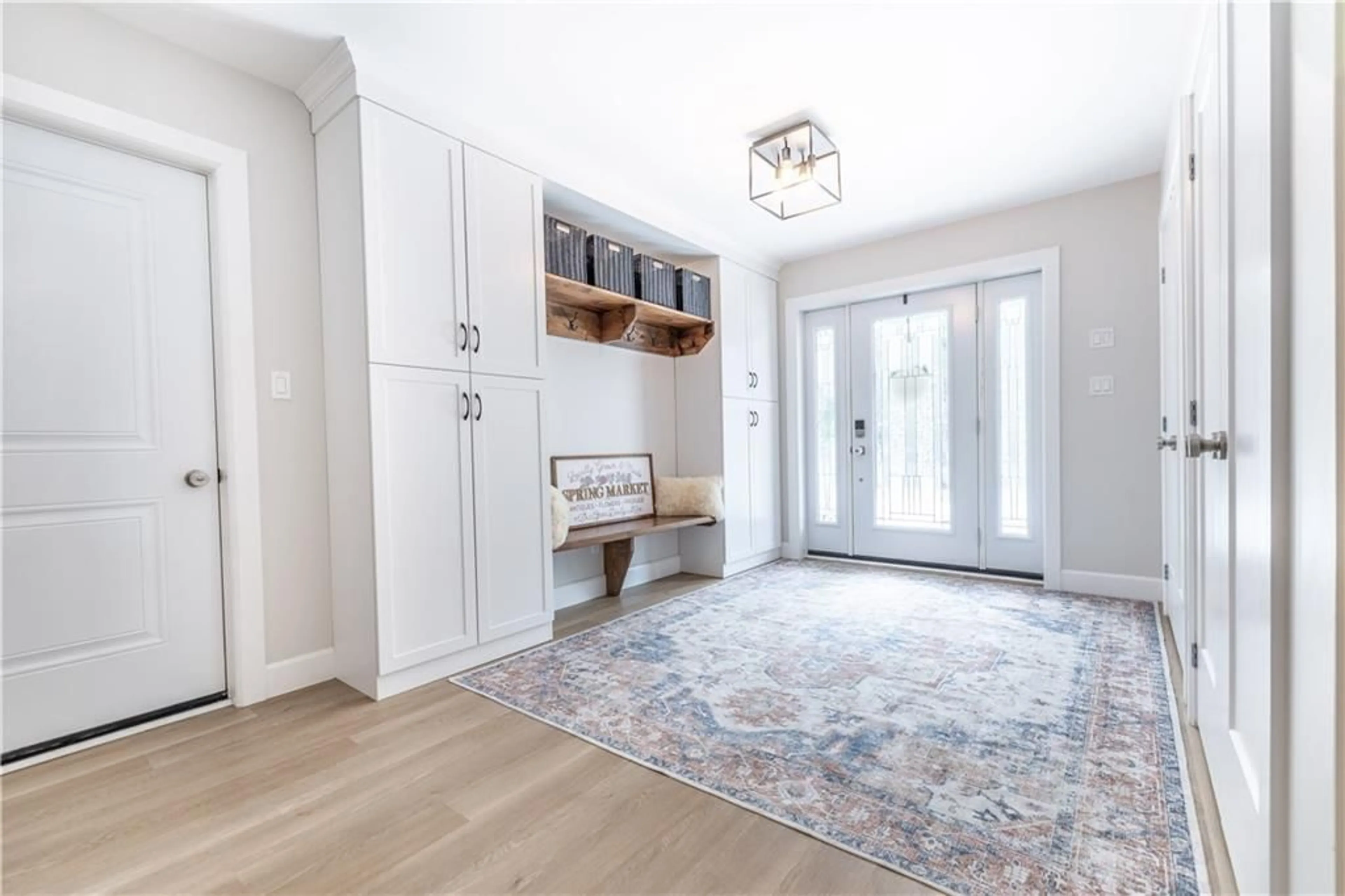544 MARSH Rd, Pembroke, Ontario K8A 6W4
Contact us about this property
Highlights
Estimated ValueThis is the price Wahi expects this property to sell for.
The calculation is powered by our Instant Home Value Estimate, which uses current market and property price trends to estimate your home’s value with a 90% accuracy rate.Not available
Price/Sqft-
Days On Market35 days
Est. Mortgage$3,650/mth
Tax Amount (2023)$4,195/yr
Description
Welcome to your future home! This exquisite open-concept, 4-bedroom, 2.5-bathroom home was custom built in 2023. Complete with an ICF foundation extending to the roof and radiant in-floor heating throughout the main house and the attached 3-car garage. The kitchen is a culinary haven, boasting soft-close cabinets, an expansive built in pantry, induction stove, built-in oven, pot filler, and an impressive quartz countertop island. Ample storage options include double foyer closets, custom built in entrance bench with built in cabinets, a large storage room, and two linen closets. Additionally, amenities such as a GENERLINK, chicken coop, established trail system, and plentiful firewood enhance the property's appeal. The primary bedroom features a spacious walk-in closet and ensuite bathroom, while premium vinyl and stone siding, a metal sheet roof, and a screened-in porch with a hot tub elevate the home's aesthetic and functionality.
Property Details
Interior
Features
Main Floor
Foyer
9'3" x 15'9"Living Rm
16'5" x 17'2"Kitchen
15'2" x 24'9"Primary Bedrm
12'2" x 14'10"Exterior
Features
Parking
Garage spaces 3
Garage type -
Other parking spaces 7
Total parking spaces 10
Property History
 30
30 9
9



