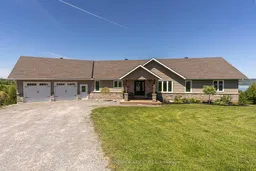WELCOME TO YOUR DREAM HOME!! Built in 2016, this upscale bungalow with walkout basement, is perfectly situated on a picturesque 5-acre lot overlooking Lake Dore. The attached heated & insulated, double car garage offers convenience and direct access to the main living space through the mudroom/laundry room complete with tiled flooring and ample storage. The main floor is highlighted by the high-end, eat-in kitchen featuring granite countertops, stainless steel appliances, and a large island perfect for both cooking and entertaining. Just off the kitchen is the open concept dining area, leading to the bright, expansive living room with floor to ceiling windows, cathedral ceiling, and fireplace. From here, step onto the sprawling wrap-around deck with sleek glass railings, a portion of which is covered for year-round enjoyment. The primary bedroom also provides access to the wrap around deck, and is complete with a large walk-in closet and a luxurious en suite bathroom featuring, soaker tub, his & her sinks, and a custom-tiled shower with glass door. Additional bedroom and modern full bathroom round out the main floor. The fully finished, walk-out basement offers three massive bedrooms, a stylish full bathroom, and a large rec-room with a built-in bar area complete with mini fridge. Additional bonus room in the basement with its own access to the covered concrete patio provides options for an office or home based business. Can't forget to mention this home has fibre high speed internet! With a solid ICF foundation and efficient radiant in floor heating no expense was spared in the construction of this forever home.
Inclusions: Fridge, Built in Oven/Cook Top, Dishwasher, Microwave, Washer, Dryer, Mini-Fridge in basement
 46
46


