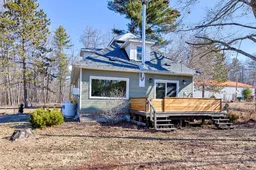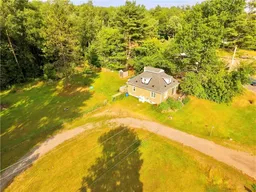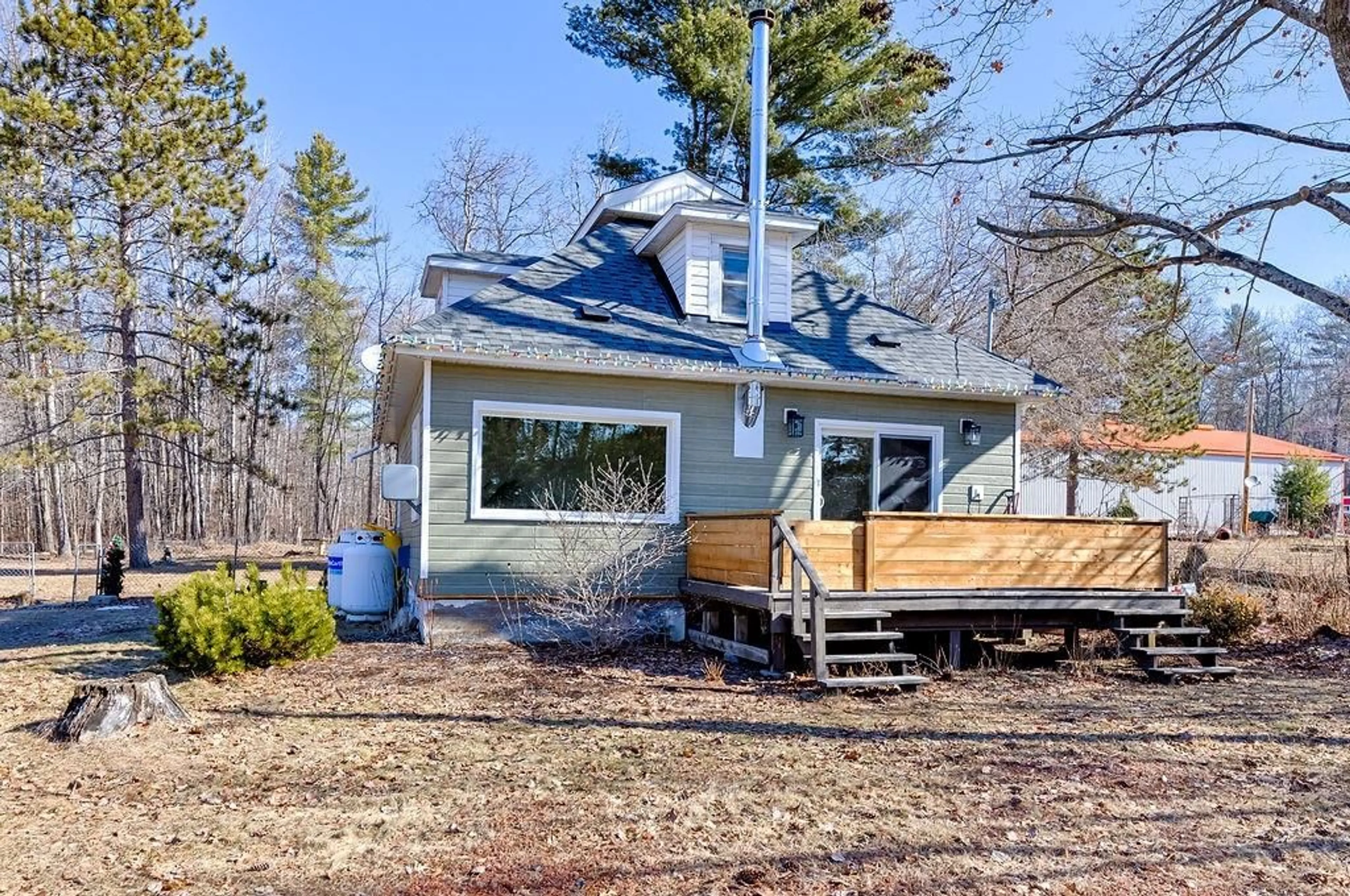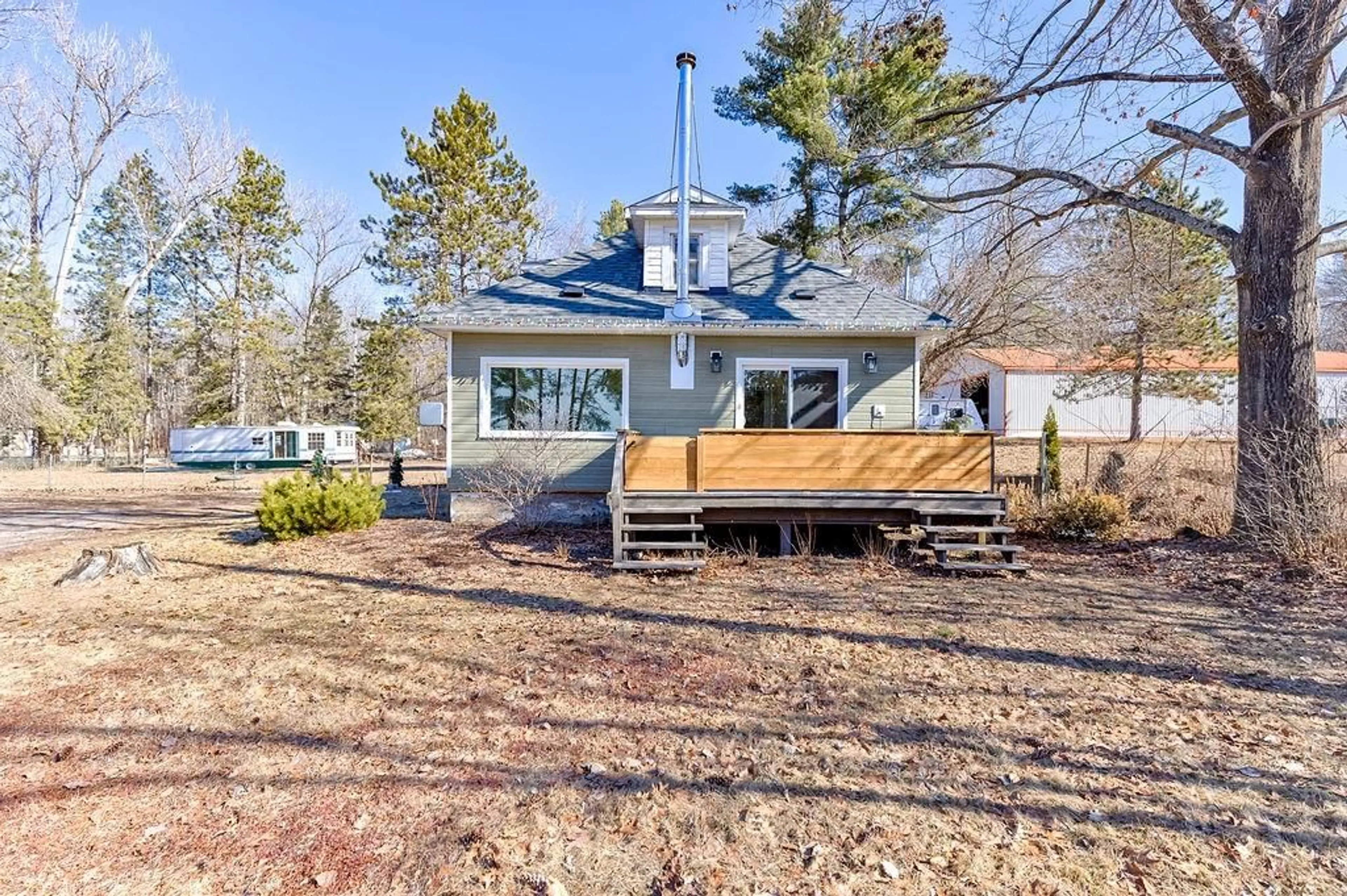13314 60 Hwy, Golden Lake, Ontario K0J 1X0
Contact us about this property
Highlights
Estimated ValueThis is the price Wahi expects this property to sell for.
The calculation is powered by our Instant Home Value Estimate, which uses current market and property price trends to estimate your home’s value with a 90% accuracy rate.Not available
Price/Sqft-
Days On Market68 days
Est. Mortgage$1,997/mth
Tax Amount (2023)$1,732/yr
Description
Live the good life in Golden Lake! Enjoy your organic, back yard garden(2023), head to the beach for a dip & soak in the splendor of amazing sunsets over the lake. This gem has it all! A tastefully updated 3 bedroom, 1.5 bath home & also energy efficient, with a New heat pump, plus a lovely New wood fireplace for those chilly evenings, leaving cash in your pocket. Walk into your eat-in kitchen, with appliances incl, plenty of cupboards & room to enjoy company, while cooking. Through the French doors you'll find the living room with views of Beautiful Golden Lake. The main level is complete with a clean & updated 4 piece bath & 1 of 3 bedrooms. Upstairs you'll find your primary bedroom, w. walk-in closet, a 2nd nicely sized bedroom, a handy 2 piece bathroom & a sweet office nook. The basement is ready for your finishing touches. Minutes to the public boat launch, hiking & snowmobile trails & a stone's throw from the beach. It's like having waterfront property without the price tag.
Property Details
Interior
Features
Main Floor
Kitchen
16'5" x 11'9"Living room/Fireplace
25'0" x 11'10"Bath 4-Piece
5'5" x 5'9"Bedroom
9'9" x 7'11"Exterior
Features
Parking
Garage spaces -
Garage type -
Other parking spaces 10
Total parking spaces 10
Property History
 30
30 30
30



