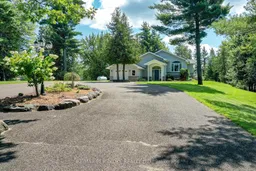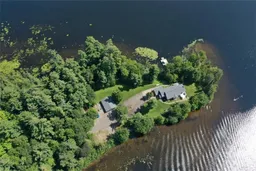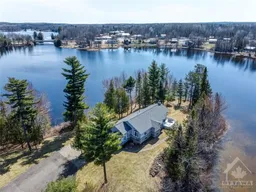STUNNING LAKEFRONT home situated on private, estate like 5 acre lot with 1100 feet of shoreline on desirable GOLDEN LAKE. Built on a breathtaking peninsula surrounded by WATERFRONT (east/west/south) with MATURE PINES & glorious all day sunshine. This high quality ZOMERS custom built 3 bed, 3 bath OPEN CONCEPT bungalow is bursting with high end features throughout. CAPITVATING PANORAMIC Lakes views surround you from all rooms on the main level thanks to the oversized windows, TALL 9ft ceilings, custom hardwood kitchen with granite counter tops & large Island, formal dining area with access to outdoor deck for outdoor summer dinners. LARGE living room area with vaulted ceiling and gas fireplace. Oversized primary bedroom with spa like ensuite bathroom & walk in closet, OVERSIZED mudroom with main floor laundry. TALL & bright finished lower level features; bar, LARGE rec room with gas fireplace, 3rd bedroom, gym area (could easily be space for 4th/5th bedroom), 3rd full bathroom and walk out direct access to the attached garage. this home has a ICF (insulated concrete form) foundation & radiant heated floors (lower level , kitchen, bathrooms). PRIVACY & TRANQUILITY awaits you outside with: extensive landscaping, two separate decks on opposite sides of the house, lush flat yard, 90ft of floating dock to moor your boats, plus your own private sandy beach and fire pit. Attached 1 car garage and a second OVERSIZED detached garage (28ft x36ft). The home is hardwired with a full sized Generator in case of power outages, Irrigation, Gated entry, FULL Paved Driveway, NEW shingles 2023 on house and detached garage. START making YOUR Lakefront memories a reality by, boating, fishing, swimming paddle boarding, kayaking, water skiing, tubing, ice fishing or snowmobiling! Just 600m off ON-60. 10mins to Eganville, 25mins to Pembroke, 85 mins to Ottawa.
Inclusions: Cooktop, Built/In Oven, Freezer, Dryer, Washer, Refrigerator, Dishwasher, Microwave& dock






