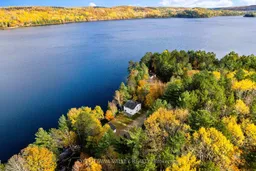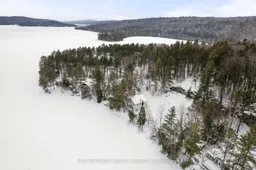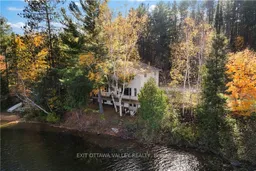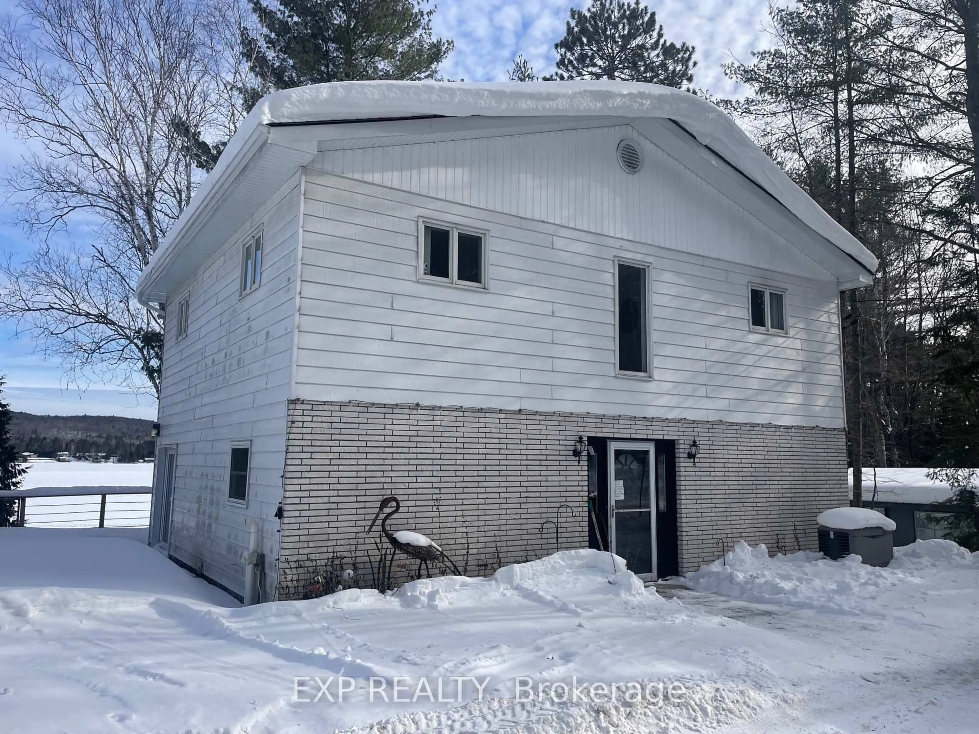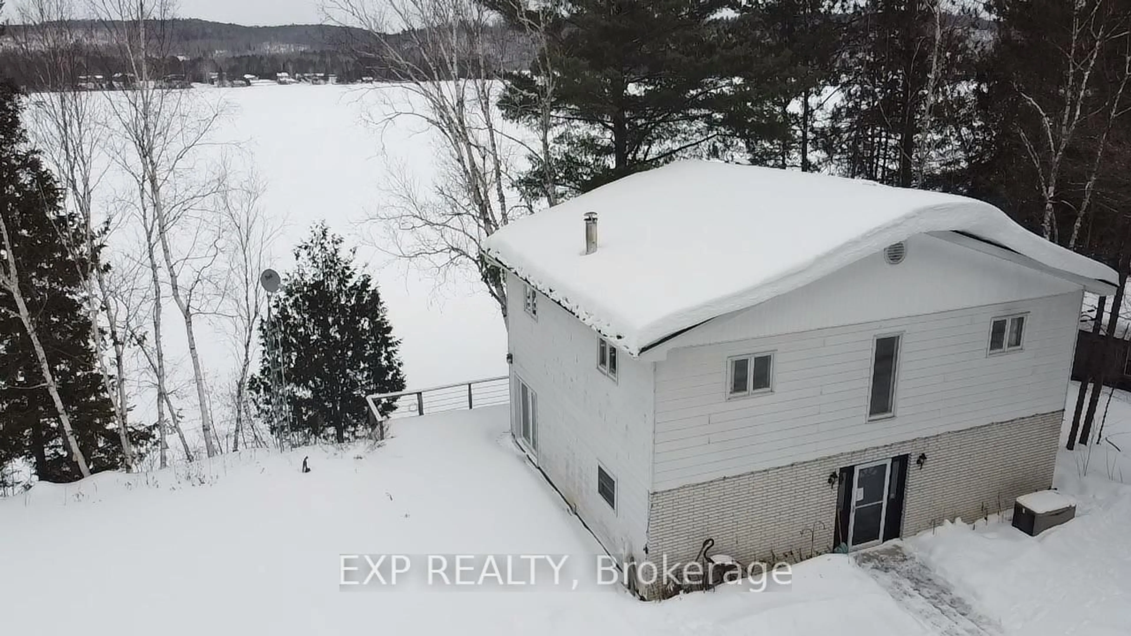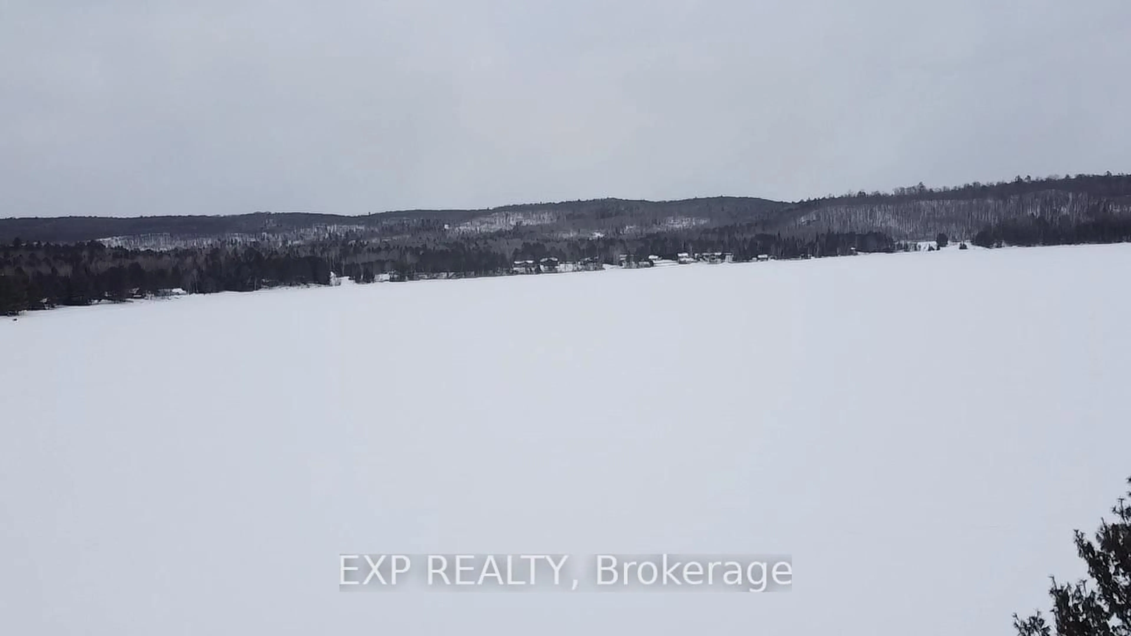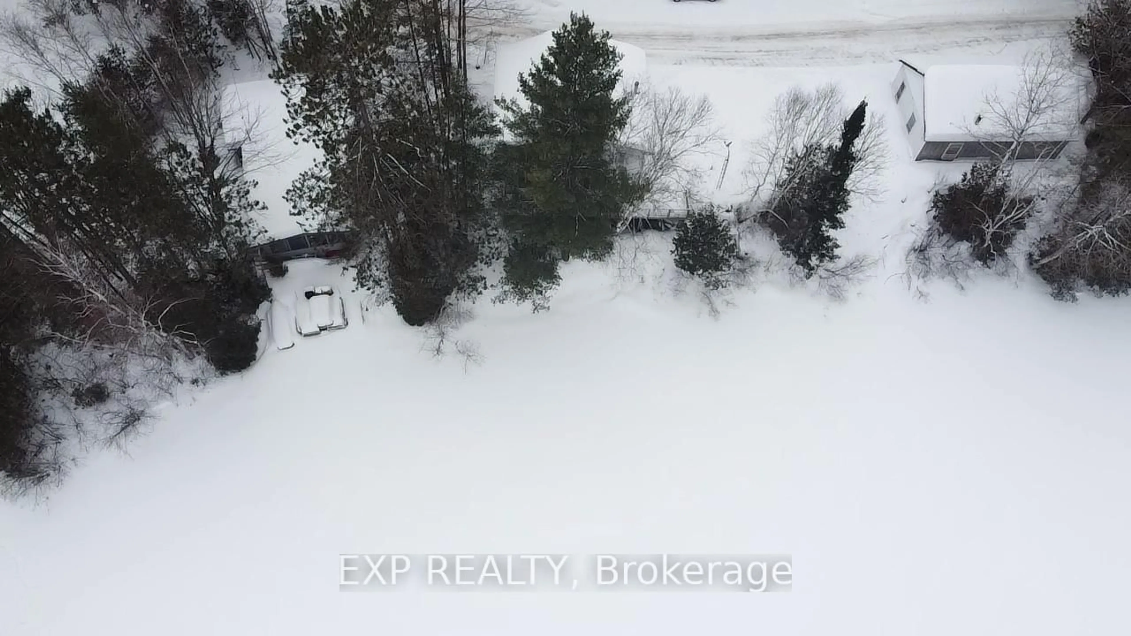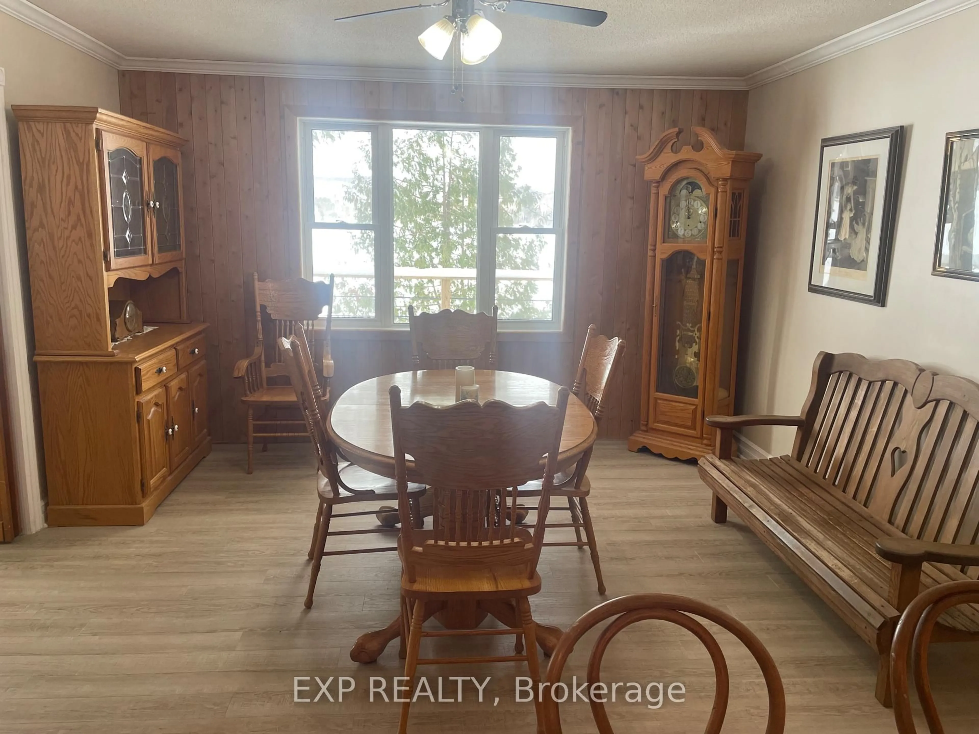88 Chris Mullin Lane, Barry's Bay, Ontario K0J 1B0
Contact us about this property
Highlights
Estimated valueThis is the price Wahi expects this property to sell for.
The calculation is powered by our Instant Home Value Estimate, which uses current market and property price trends to estimate your home’s value with a 90% accuracy rate.Not available
Price/Sqft$301/sqft
Monthly cost
Open Calculator
Description
Welcome to 4 season waterfont lifeSTYLEThis 3 bedroom 2.5 bathroom home is designed with aging in place in mind. The hallways and doorways accomodate a wheelchair as does the second story staircase, primary bedroom and ensuite bathroom. The waterfront view enchants you from the monent you enter the house and are there to be enjoyed from all the living spaces. The main floor laundry room has build in storage. There is a foyer desk space just off the kitchen which opens up to a dining room that brings you out onto a deck that gives you the feeling that you can touch the water. A powder room and spacious living room finish off the main floor. The 3 bedrooms are on the second floor as well as 4 piece bathroom. The primary bedroom has a handicapped ensuite that doesn't compromise on style and elegance. The walk out basement rec room and bar have room for a pool table. Across the back of the basement is a large storage area with a workshop. There is a great level lawn area to enjoy the waterfront and it's natural shoreline. The detached double car garage offers a privacy buffer and the stunning rock face with a lookout on top ensure privacy from your backyard space. A backup on demand generator brings peace of mind. This year round road ends just past you. The garage roof is new in 2021. If you are seeking a place where life is right, welcome home.
Property Details
Interior
Features
Main Floor
Laundry
4.206 x 2.387Powder Rm
1.278 x 0.889Living
6.07 x 4.118Kitchen
2.971 x 4.14Exterior
Parking
Garage spaces 3
Garage type Detached
Other parking spaces 5
Total parking spaces 8
Property History
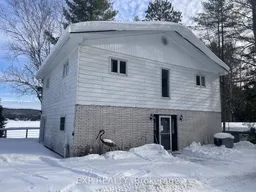 27
27