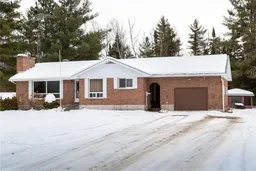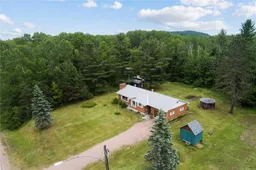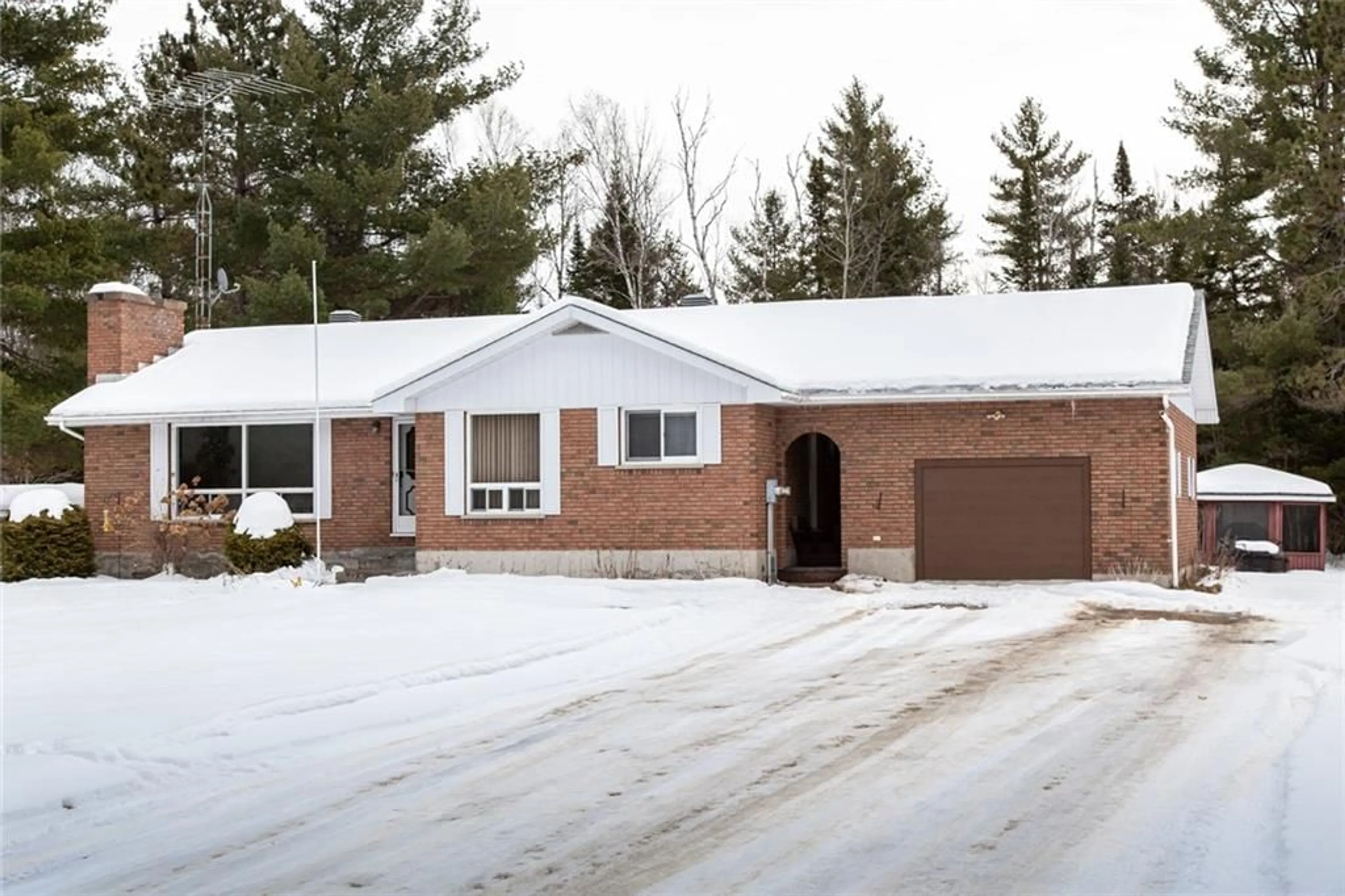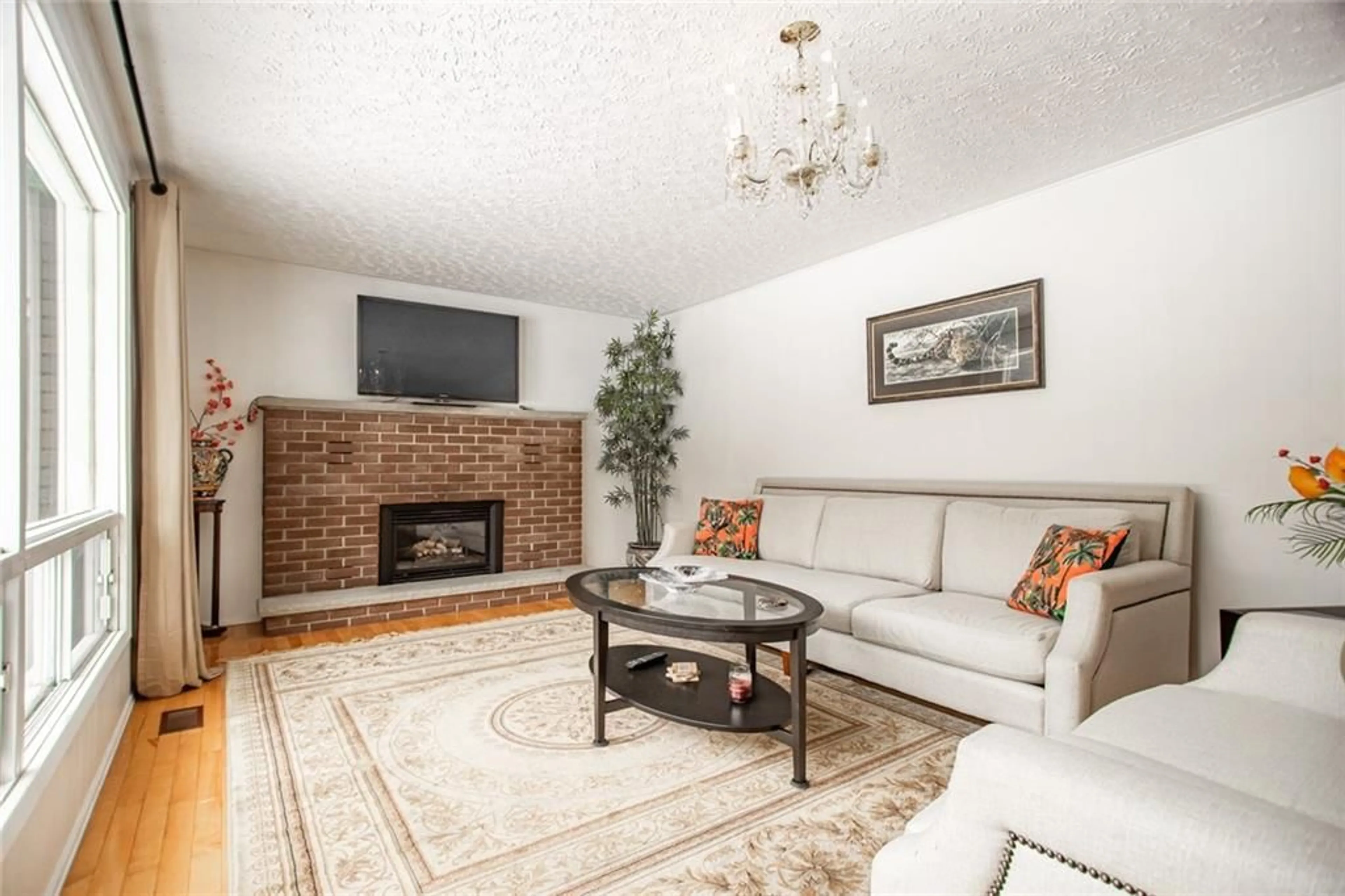701 SMAGLINSKI STOPPA Pky, Wilno, Ontario K0J 2N0
Contact us about this property
Highlights
Estimated ValueThis is the price Wahi expects this property to sell for.
The calculation is powered by our Instant Home Value Estimate, which uses current market and property price trends to estimate your home’s value with a 90% accuracy rate.Not available
Price/Sqft-
Days On Market96 days
Est. Mortgage$1,889/mth
Tax Amount (2023)$2,196/yr
Description
This solid all brick bungalow is tucked away on a quiet road in the quaint Village of Wilno, an area rich with history, local folklore and nature. The main level of this home features a functional kitchen, with an attached eating area, leading to a spacious living room with a functioning gas fireplace. Completing the main floor are three good-sized bedrooms, a full washroom and a convenient two piece washroom off the kitchen. The partly finished lower level features a large recreation room, another room currently considered a den that offers many possibilities and an expansive storage area. The garage has been nicely renovated into a cozy extra living space with storage loft and patio door that is currently being used as a partial granny flat, this could be reverted back to a garage depending on one's needs. The private park-like, full acre yard features a screened in gazebo, two sturdy sheds and a multi-use man cave or children's play house. 48 hour irrevocable on written offers.
Property Details
Interior
Features
Main Floor
Kitchen
9'2" x 10'0"Eating Area
9'2" x 10'0"Living room/Fireplace
20'9" x 11'10"Primary Bedrm
11'10" x 12'10"Exterior
Features
Parking
Garage spaces 1
Garage type -
Other parking spaces 3
Total parking spaces 4
Property History
 30
30 30
30



