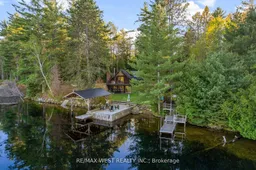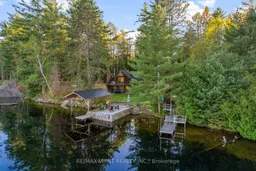Welcome to 440 Ohio Road, a private waterfront escape in the heart of Madawaska Valley. This charming four-season chalet sits on 160 feet of private shoreline along the Madawaska River, complete with your own sandy beach and dock with a covered boat slip- perfect for swimming, fishing, or exploring the connected Kamaniskeg Lake system. The main cottage features three bedrooms, two bathrooms, and an open-concept living space with a beautiful wood-burning fireplace that adds warmth and character. Ideal for hosting, the property includes two cozy two-bedroom Bunkie's, a cedar dry sauna and large fire-pit area offering your own slice of the great outdoors. A spacious deck, custom fire-pit area, and landscaped, level lot surrounded by trees make the outdoor space just as inviting as the indoors. A detached garage adds convenient storage, and year-round municipal road access makes this property suitable for both seasonal getaways and full-time living with a two hour thirty minutes drive to the GTA or two hour drive to Ottawa, . With its private dock, beach, and waterfront access, 440 Ohio Road is a rare find blending rustic charm, comfort, and natural beauty.
Inclusions: stove x 3, fridge x2, washer and dryer, sauna, dock, canvas carport





