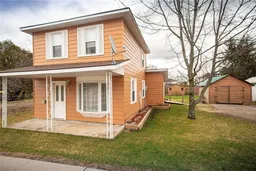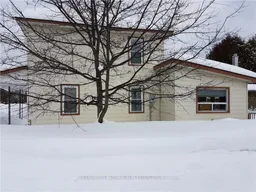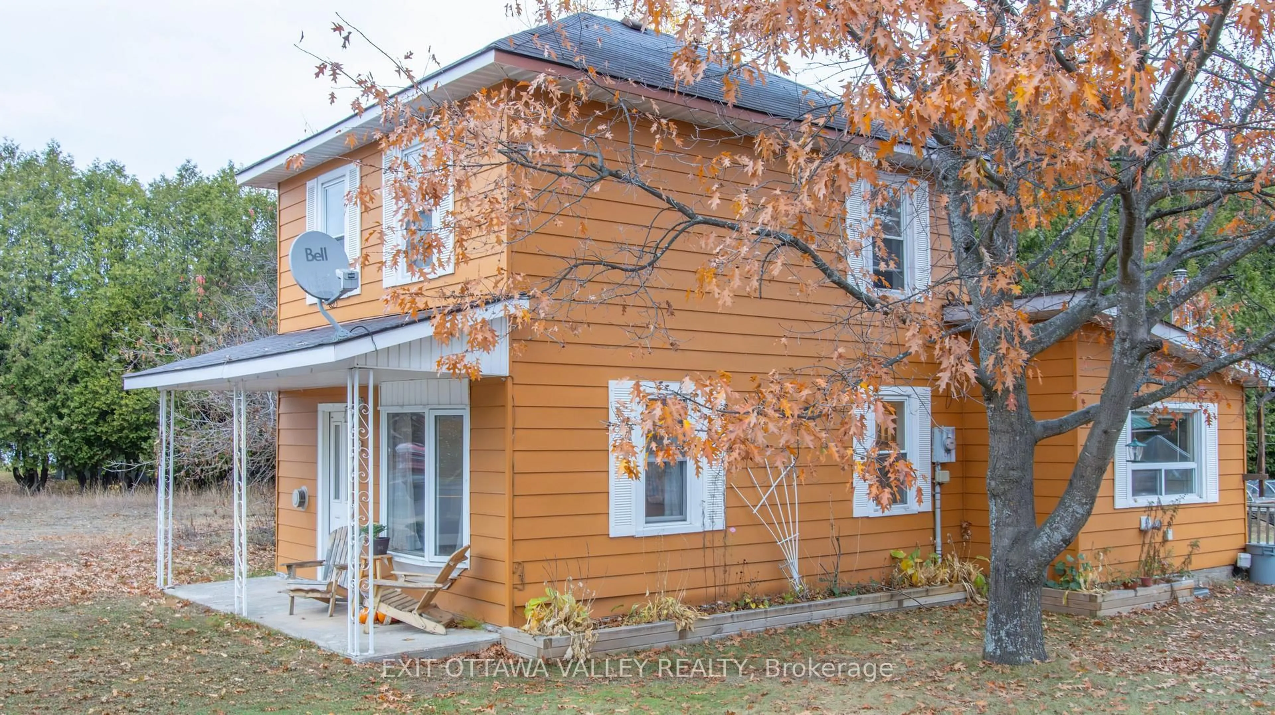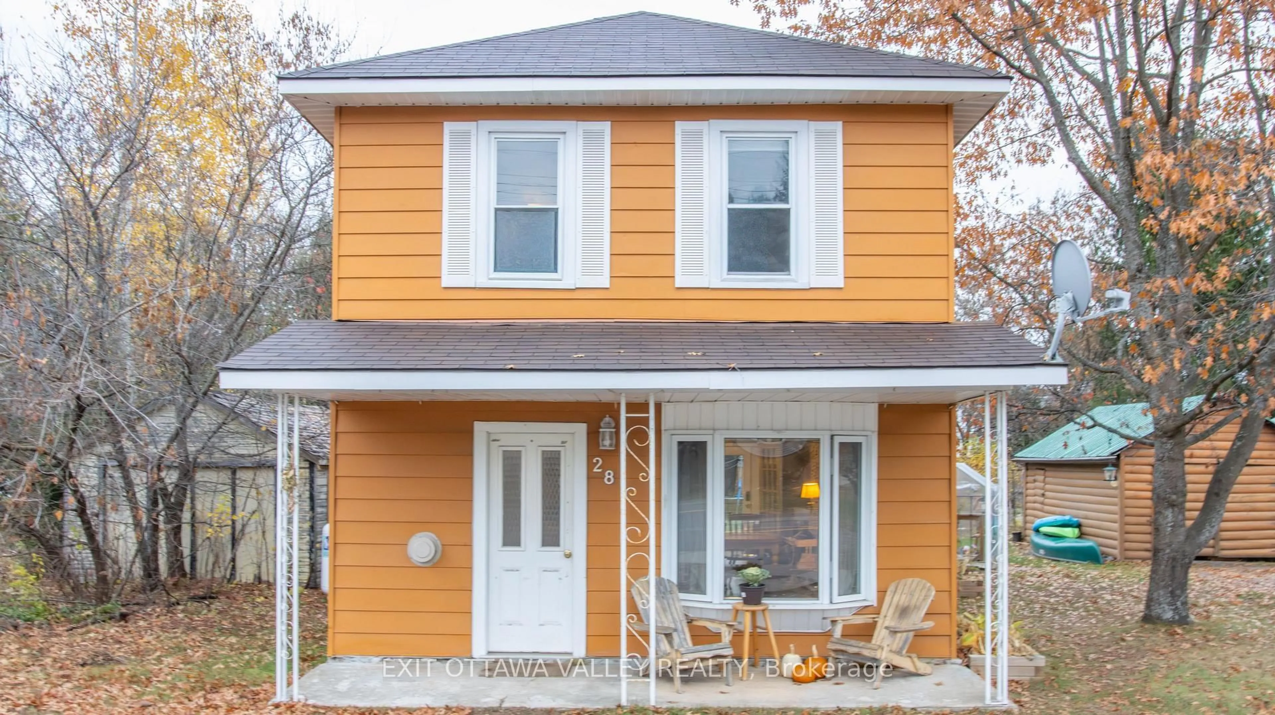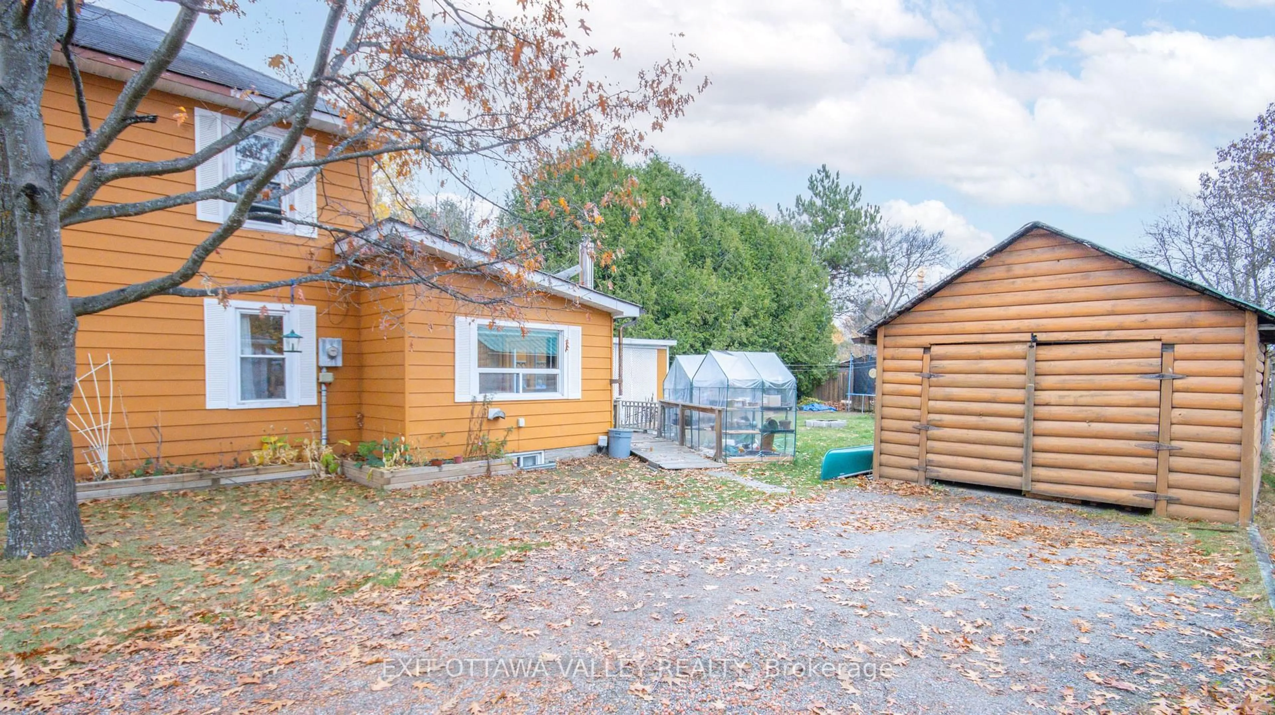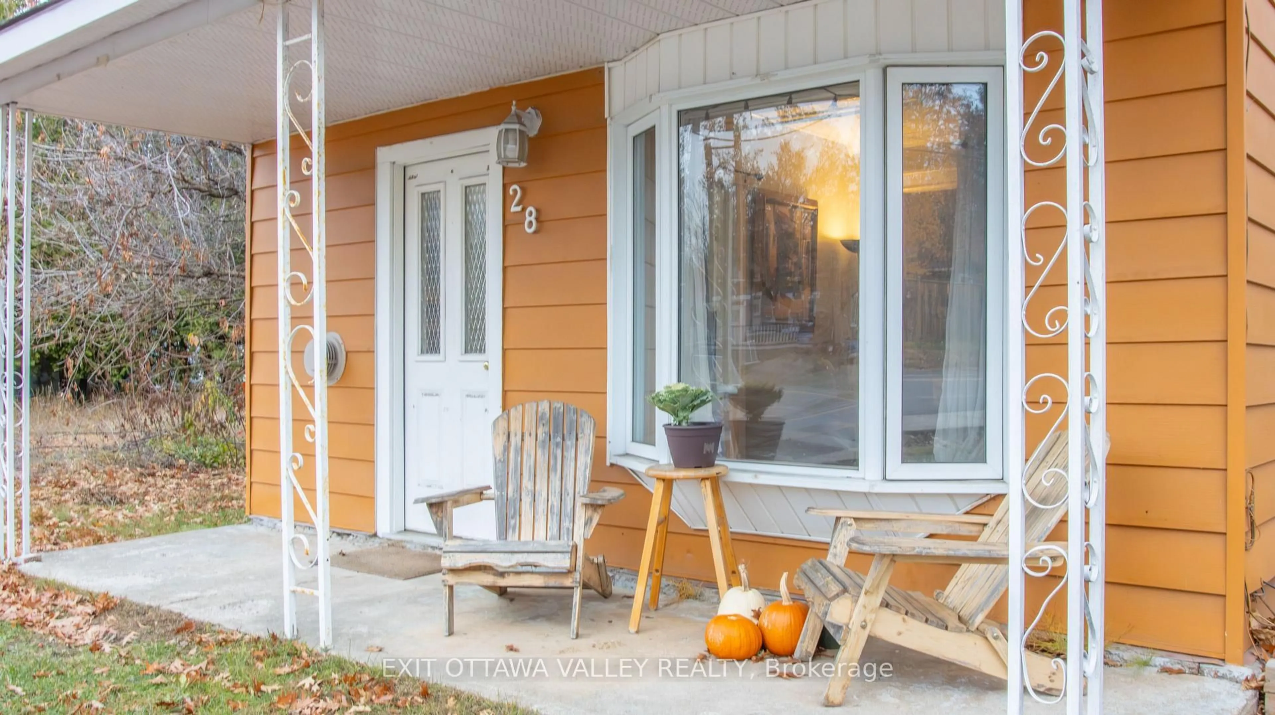28 Paugh Lake Rd, Barry's Bay, Ontario K0J 1B0
Contact us about this property
Highlights
Estimated valueThis is the price Wahi expects this property to sell for.
The calculation is powered by our Instant Home Value Estimate, which uses current market and property price trends to estimate your home’s value with a 90% accuracy rate.Not available
Price/Sqft$438/sqft
Monthly cost
Open Calculator
Description
Ideally located just one block from Main Street, this charming 3-bedroom, 2-bathroom home offers exceptional convenience while still maintaining great privacy thanks to its partially fenced backyard. The property features 2 spacious storage sheds, generous gardening space, and a one-bay garage with an attached workshop, perfect for hobbies or additional storage. Inside, numerous updates have been completed for modern comfort, including a propane furnace installed in 2021, an owned hot water tank added in 2019, upgraded PEX plumbing, and fresh paint throughout. The kitchen has also been refreshed with new countertops, sink, faucet, and flooring, enhancing both style and function. A propane fireplace on the main floor adds warmth and a cozy ambiance in the cooler months. On the main level, a bright and inviting eat-in kitchen flows seamlessly into a spacious dining room ideal for entertaining, while a half bath adds everyday convenience. Upstairs, 3 comfortable bedrooms and a full bathroom provide the space and practicality that families appreciate. Parks, shopping, recreation, and the hospital are all within easy reach, making this a fantastic option for both growing households and those looking for a walkable lifestyle. With its blend of recent improvements, ample storage, and a desirable in-town location, this home is truly move-in ready and waiting to welcome its next owners.
Property Details
Interior
Features
Exterior
Features
Parking
Garage spaces 1
Garage type Detached
Other parking spaces 2
Total parking spaces 3
Property History
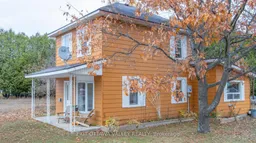 48
48