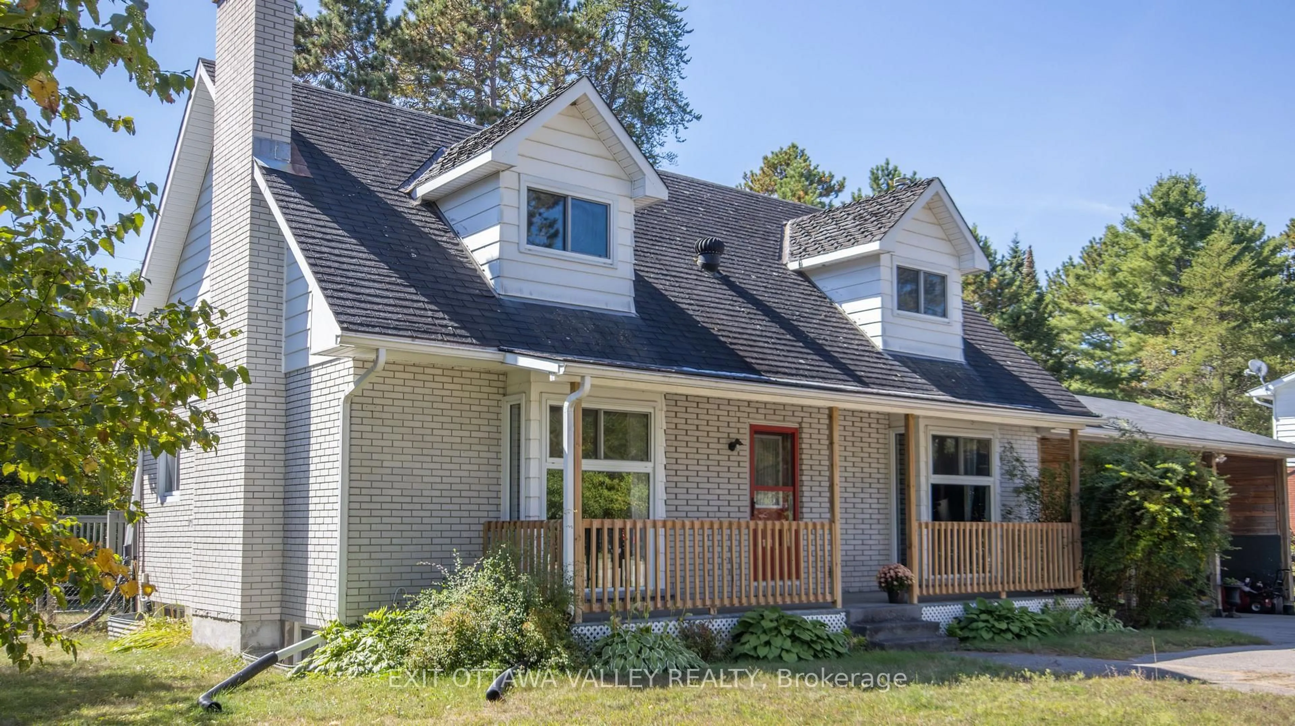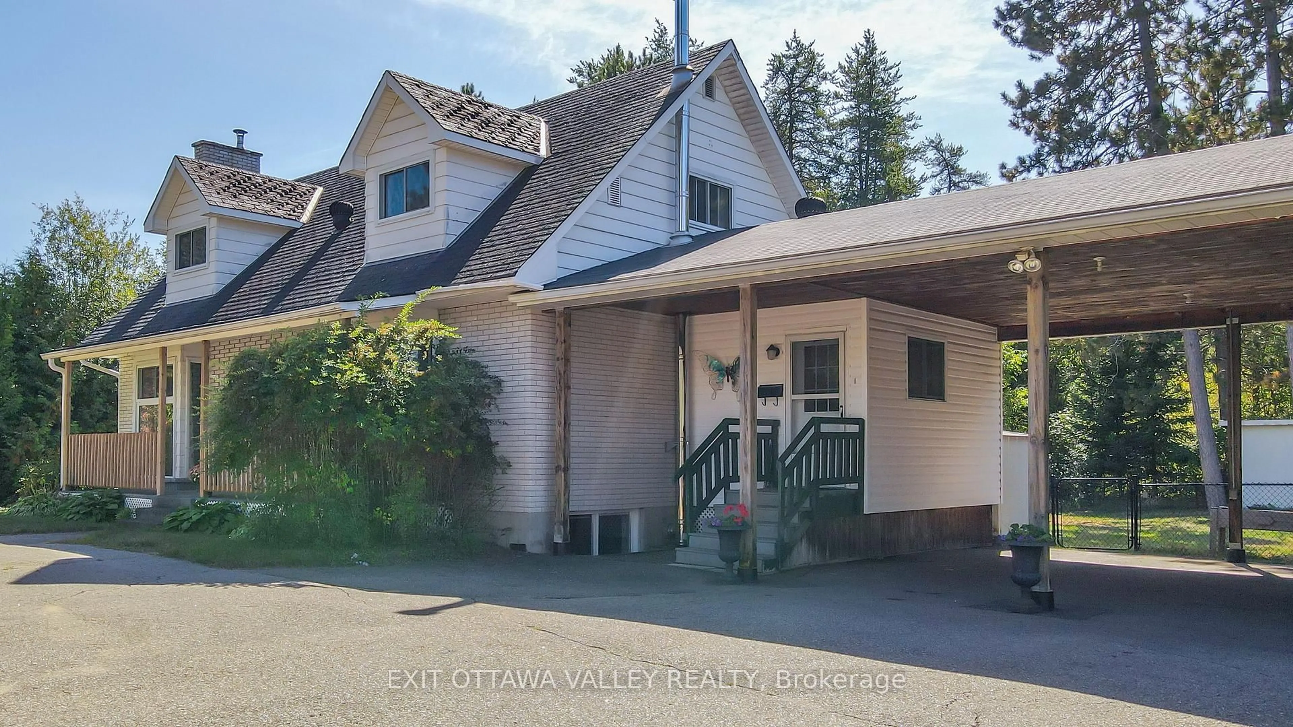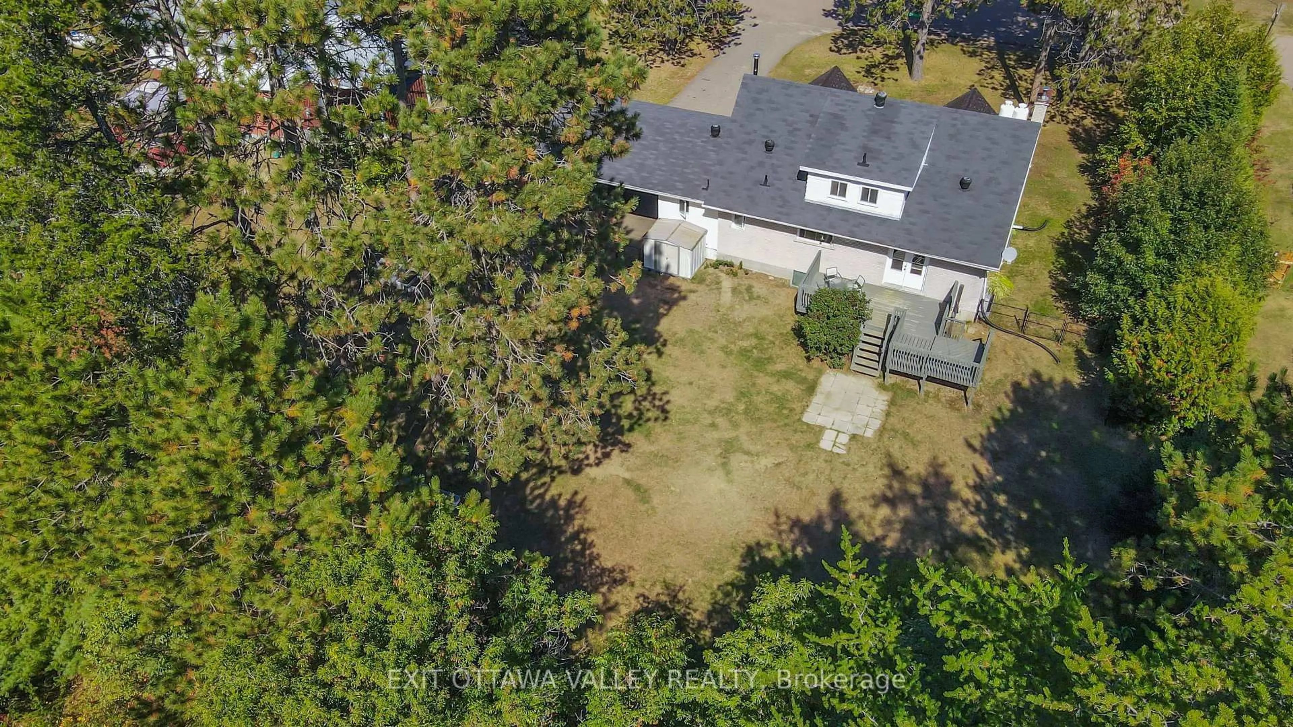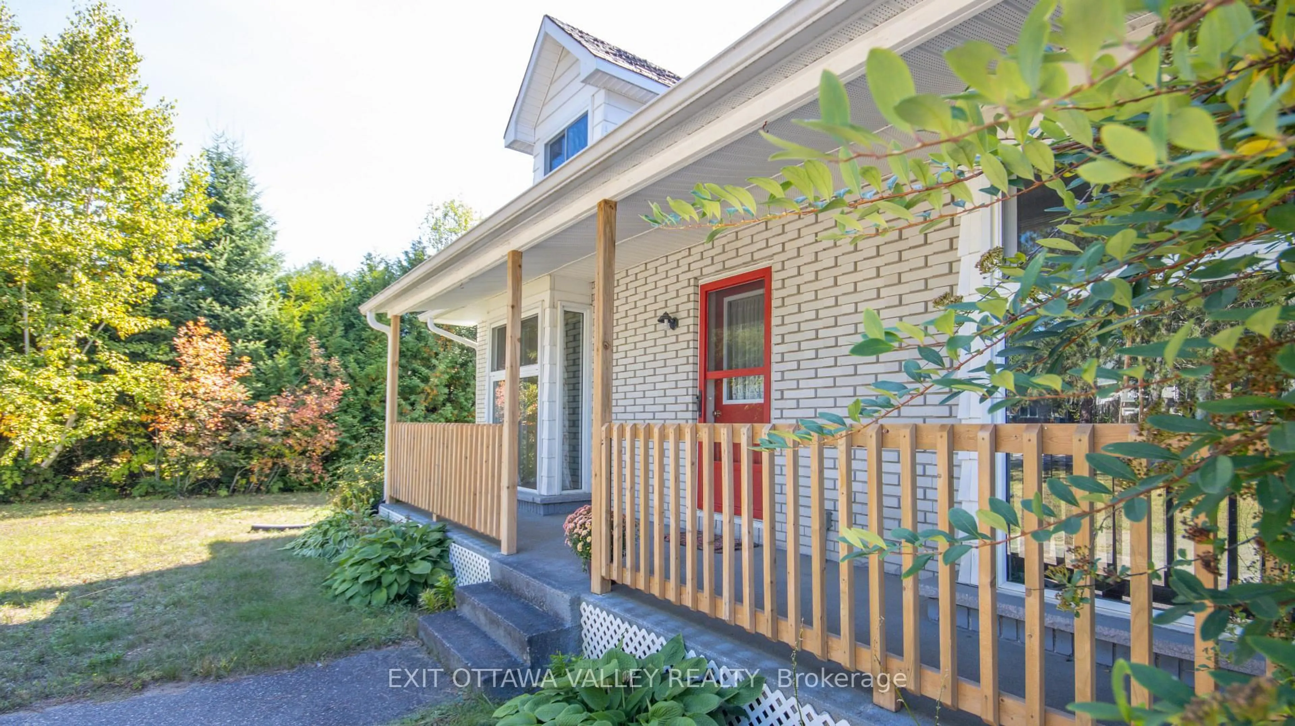23 Sprucedale Ave, Barry's Bay, Ontario K0J 1B0
Contact us about this property
Highlights
Estimated valueThis is the price Wahi expects this property to sell for.
The calculation is powered by our Instant Home Value Estimate, which uses current market and property price trends to estimate your home’s value with a 90% accuracy rate.Not available
Price/Sqft$265/sqft
Monthly cost
Open Calculator
Description
Welcome to this spacious brick family home, set on a beautifully landscaped one-third acre lot in a well-established neighborhood. Surrounded by long-time residents, retirees, and families, this location is ideal, just a short walk to schools, parks, and downtown amenities. The backyard is a true highlight with no rear neighbors, perennial gardens, and mature trees providing both beauty and privacy. A fully fenced yard, completed in 2022, makes the space perfect for pets and children, while convenient vehicle access on one side adds functionality. The paved driveway and extra-large carport, tall enough to accommodate a boat or recreational vehicle, further enhance the property's appeal. Inside, a welcoming mudroom with dedicated laundry and coat storage sets the tone for this practical yet inviting home. Large windows and French doors flood the living spaces with natural light, while the generous living room with its brick fireplace offers a cozy gathering space. The kitchen features solid wood cabinetry, and the bedrooms are comfortably sized. A charming front porch with an updated railing, completed in 2019, provides the perfect place to relax and watch the world go by. The basement is equally impressive with its tall ceilings, a spacious family room with large windows that brighten the space, and plenty of room for hobbies, entertaining, or storage. Recent improvements add peace of mind, including a new propane furnace in 2022, new propane tanks in 2025, a carport roof replaced in 2021, an owned hot water tank installed in 2024, and a freshly painted interior. This solid, well-cared-for home is move-in ready and offers the perfect combination of comfort, character, and convenience.
Property Details
Interior
Features
Exterior
Features
Parking
Garage spaces 2
Garage type Carport
Other parking spaces 5
Total parking spaces 7
Property History
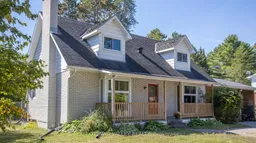 47
47
