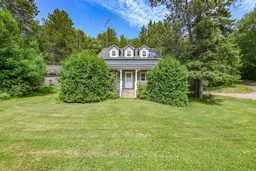Welcome to your dream retreat just outside the picturesque town of Barry's Bay, Ontario! This captivating 3 Bed 2 Bath Cape Cod-style home offers the perfect blend of comfort and character, making it an ideal haven for families and nature enthusiasts alike. As you approach the property, you'll be greeted by quaint windows and a welcoming front porch, inviting you to envision the countless moments of relaxation and personalization that await. Step inside to discover a large bright and cheerful kitchen (2024) with gleaming stainless appliances (2024) designed with functionality in mind and featuring a spacious carport entrance for easy access. This delightful space is perfect for culinary adventures and family gatherings. The large living room boasts abundant natural light, thanks to its front-facing windows, and provides a seamless flow to the covered front porch, creating an inviting atmosphere for entertaining or simply enjoying the serene surroundings. With three well-appointed bedrooms on the second floor, you'll find ample space for family members or guests, complemented by a full bath and a convenient walk-in closet or small office! For those looking to customize their living space, the unfinished basement presents endless possibilities. Equipped with an oil furnace and a cozy wood stove, this area can easily be transformed into a workshop, or additional storage. Outside, the expansive private yard is a true oasis, providing plenty of room for outdoor activities, gardening, or simply unwinding amidst nature. A handy storage shed adds convenience for all your gardening tools and equipment. This lovely home is ideally situated just 2.5 hours from Ottawa and a mere 45 minutes from the breathtaking landscapes of Algonquin Park, perfect for weekend getaways and outdoor adventures. Enjoy the peacefulness of rural living while being close to essential amenities. Don't miss the opportunity to make this charming Cape Cod your own. *Some photos digitally altered.
Inclusions: Fridge, Stove, Dishwasher, Stackable Washer and Dryer, Hood fan
 46
46


