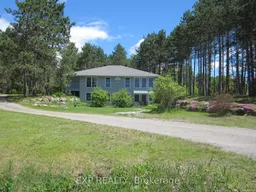Welcome to 10 Cybulski Road in beautiful Barrys Bay, Ontario. This custom-built bungalow with a walkout basement offers over an acre of park-like property and approximately 3,800 sq. ft. of sun-filled living space. Perfect for multigenerational living or an in-law suite, this home combines country tranquility with in-town convenience -- just a short walk to shops and amenities.The main level features an open-concept living and dining area with a cozy propane fireplace and a bright sunroom, ideal for birdwatching or evening stargazing. The spacious kitchen offers abundant cabinetry, a large island, walk-in pantry, and a handy office nook. The primary bedroom includes his-and-hers closets and a luxurious ensuite with double sinks, jetted tub, and walk-in shower. A second bedroom (currently used as an office) and a full 3-piece bath complete the main floor. A welcoming side foyer opens to a charming sitting area and covered porch, the perfect spot to enjoy morning coffee or watch the sunset.The lower level is bright and inviting with radiant in-floor heat throughout, featuring a spacious family room with propane fireplace, a well-appointed kitchenette, two additional bedrooms, a 3-piece bath, laundry, and ample storage. The sunroom opens to a private deck with retractable awning, surrounded by lush perennial gardens and a peaceful, natural setting.The attached insulated double garage offers inside access to both levels. A rear ramp leads to a fenced yard ideal for children or pets. With no front or rear neighbours, wide hallways, and accessible design, this home offers both comfort and privacy. Extras include an 8x14 garden shed, new roof shingles (2023), new upstairs fridge and washer (2024), and an optional high-end stairlift.
Inclusions: Main Flr - Fridge, Stove, Dishwasher. Lower Level - Washer, Dryer & Fridge / Microwave AS IS. Shelter Logic and BBQ cover AS IS, All blinds, curtains and rods
 50
50


