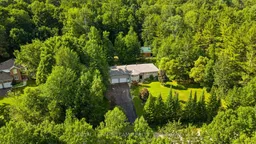Welcome to this fabulous 4-bedroom family home nestled on a picturesque 1.13-acre treed lot in the beautiful Laurentian Valley. Perfectly combining space, functionality, and charm, this home offers an ideal setting for families looking for room to grow both inside and out.Step inside to discover a spacious main floor featuring three well-appointed bedrooms, a large and inviting dining room ideal for gatherings, and a beautifully expanded layout that includes a massive addition. This impressive extension includes an oversized two-car garage with a sprawling bonus living room above perfect for entertaining, relaxing, or creating a dream media space. The lower level includes a fourth bedroom, providing excellent flexibility for guests, teens, or a home office. Recent updates include a newer roof, an updated furnace, a heat pump for year-round efficiency, and a Generac generator for peace of mind. Outdoors, a true standout feature awaits a fantastic heated man cave/workshop at the rear of the property, complete with a loft, wood stove, and air conditioning. Whether you're a hobbyist, craftsman, or simply looking for the ultimate retreat, this space delivers. This is a must-see property for those seeking country-style living with modern updates, just minutes from town conveniences. Don't miss your chance to call this one-of-a-kind home yours!
Inclusions: Fridge, Stove, Dishwasher, Microwave/hood fan, washer, dryer, Generac,
 42
42


