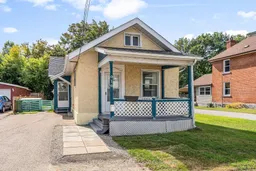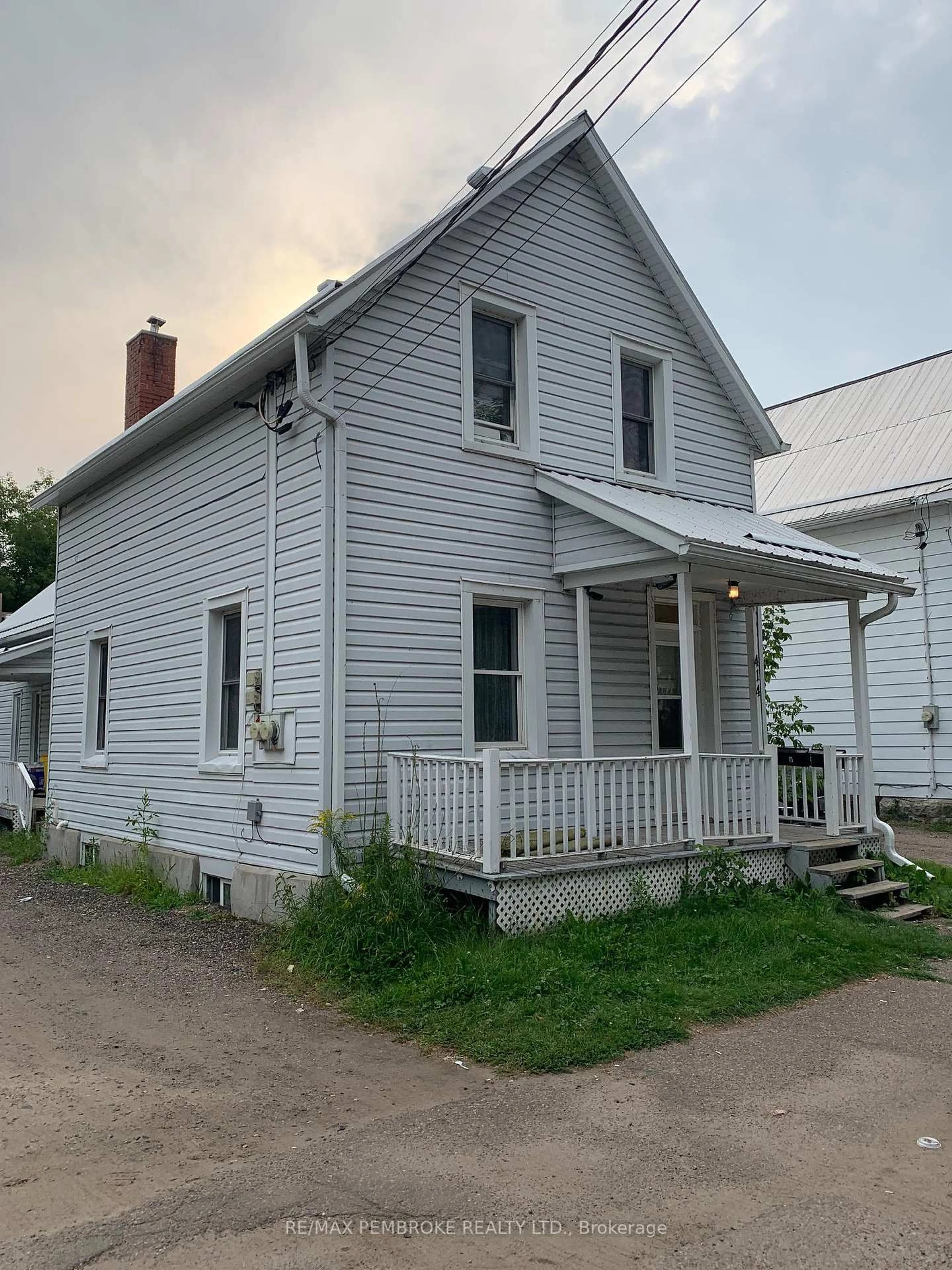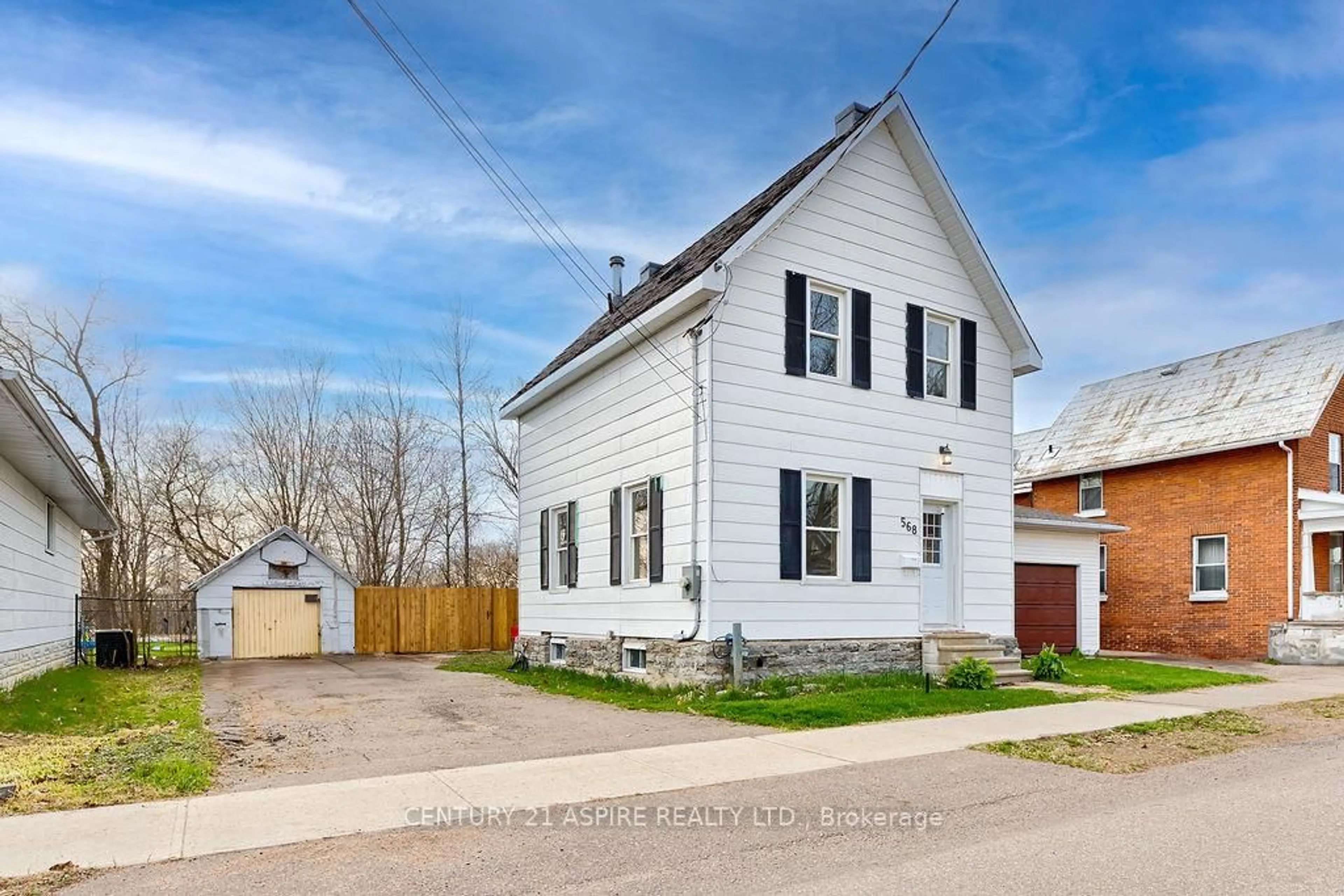Affordable, Accessible & Full of Potential! Welcome to 916 Pembroke Street West a fantastic way to break into the housing market! This 4-bedroom, 2-bathroom home offers main-level living with a convenient accessibility ramp and a spacious layout featuring 8-foot ceilings throughout. Bright & Updated Interior Freshly painted in 2023, this home feels move-in ready. The bathroom shower tile were beautifully renovated in 2023, and the kitchen boasts a stylish new backsplash. The basement utility room received new flooring in 2025 and includes a sink and counter space, adding functionality and potential for a kitchenette. A large, fully fenced backyard backs directly onto Lea Street Park, giving you additional green space right outside your door. The home is perfectly located within walking distance to groceries (Wholesale Club), restaurants, Holy Name Catholic School, and local favourite Law & Orders. Just across the street, enjoy Riverside Park with its sandy beach, sports fields, walking trails, and gorgeous Ottawa River sunsets. Close to Algonquin College and LÉquinoxe French Public School ideal for families, students, and professionals alike. 24 Hour irrevocable on all offers.
Inclusions: Fridge, stove, washer dryer,
 36
36





