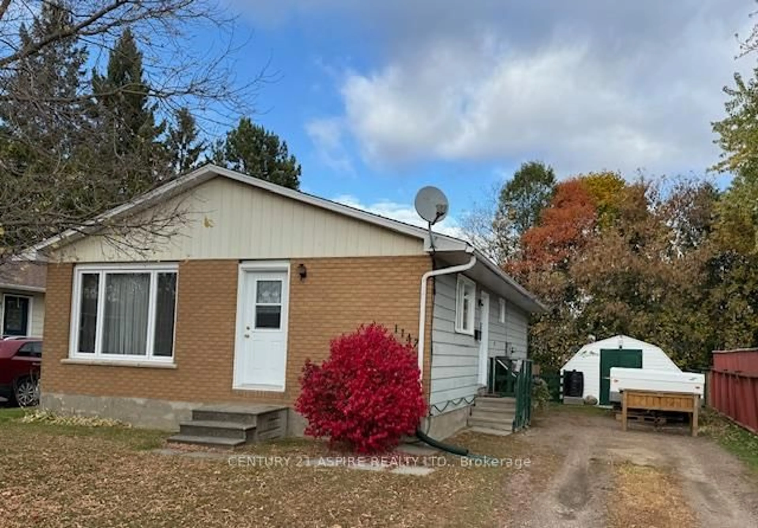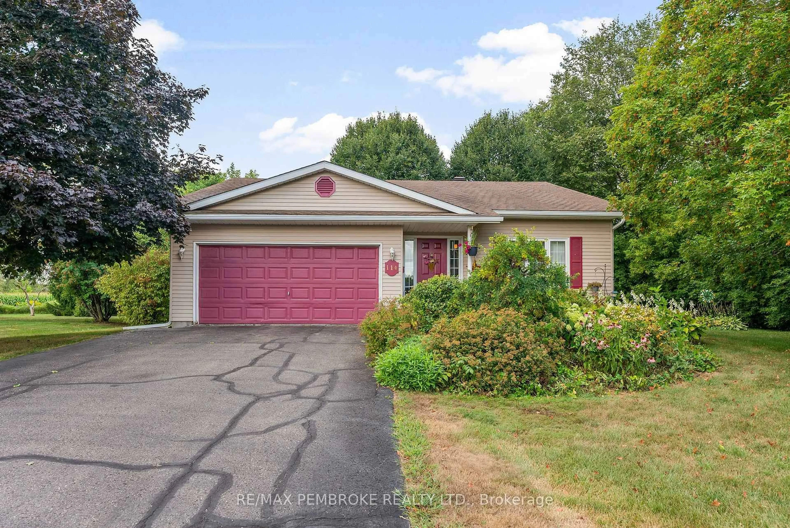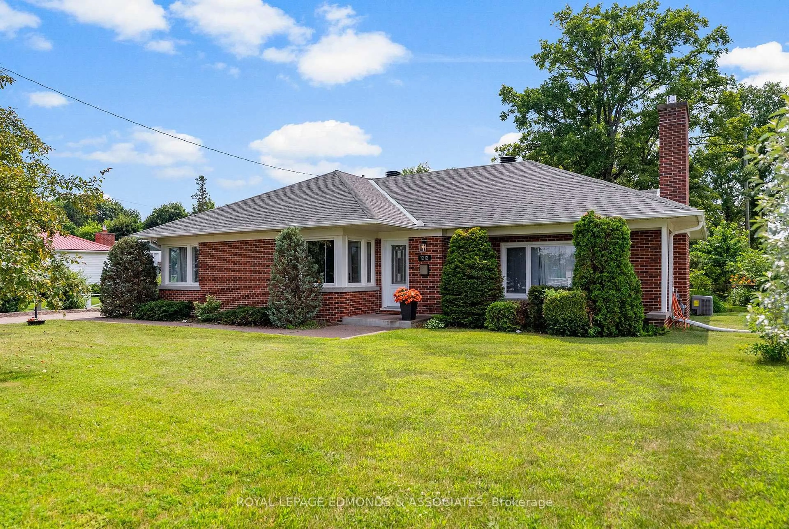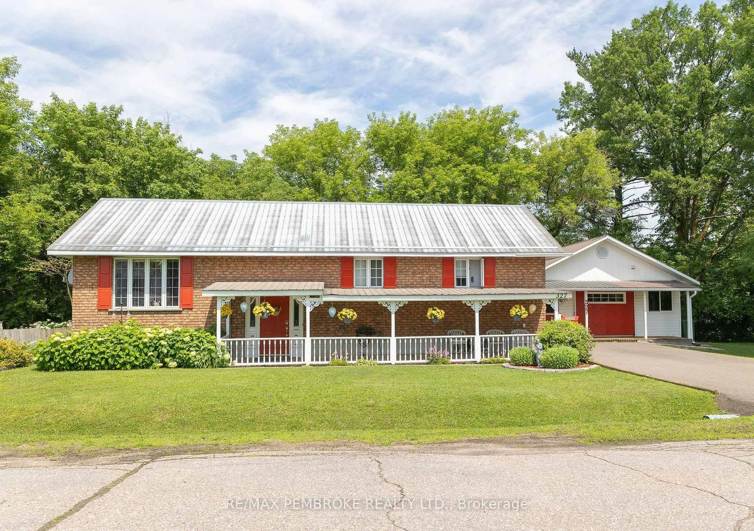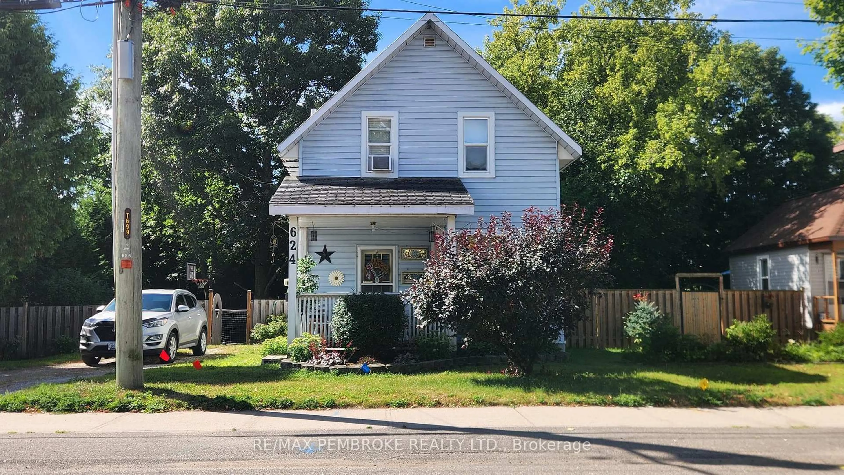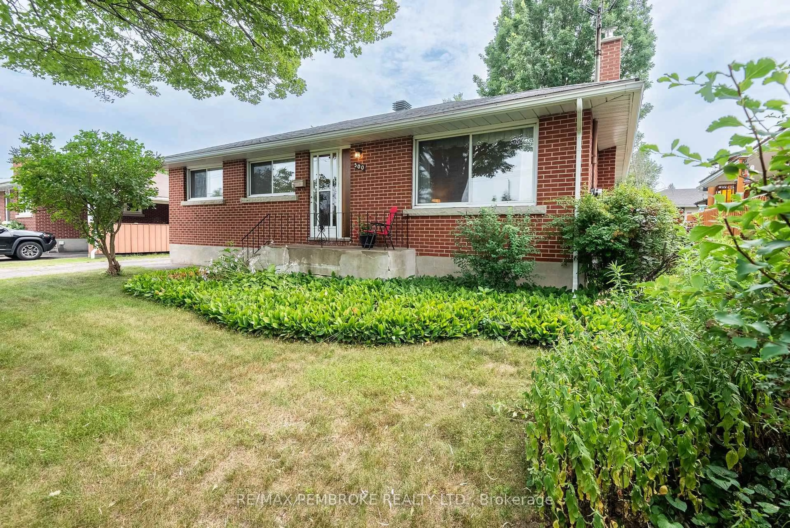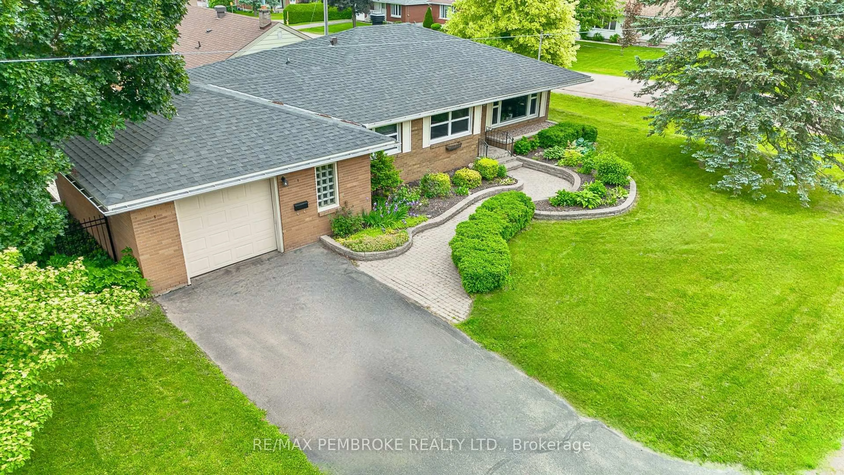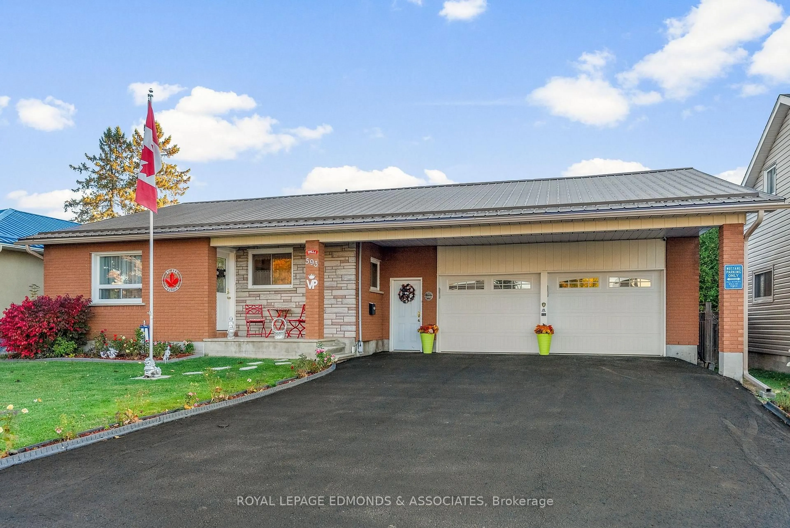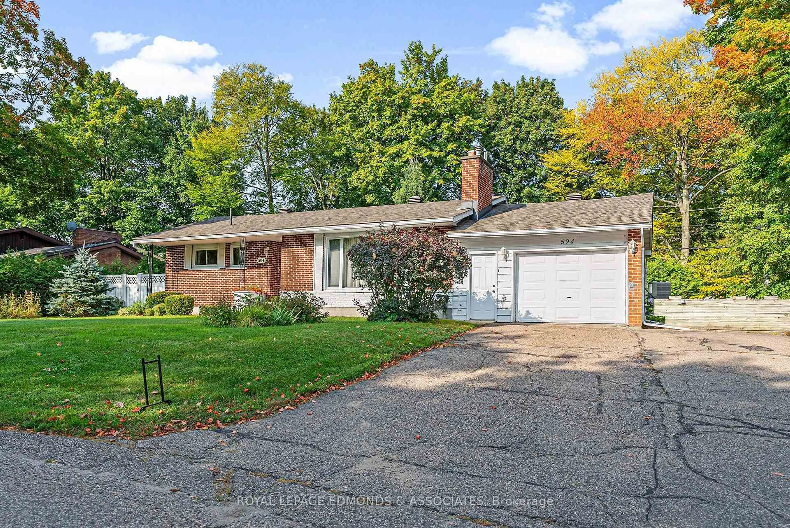Flooring: Hardwood, With Breathtaking views of the Ottawa River - this stunning two-storey home is built into the landscape, including stone walk up to the main floor entry. The main floor opens up to a spacious living room area, formal dinning area and customs kitchen with granite counters, breakfast bar and easy access to the oversized decking for outside bbq and fresh air dining - overlooking a nicely treed & deep fully fenced backyard. The 2nd level consists of three very spacious rooms and a six piece bathroom! The lower level includes a cozy rec room with electric fireplace & a mini bar - mini fridge included! An extra bedroom, third full bathroom w/ tiled shower and heated floor, laundry & separate gym &/or playroom. Conveniently located between Pembroke and Petawawa - with DEEDED access to the Ottawa River! Generlink, Yard Tractor & Sweeper included. Seller Incentive: Seller Offering to Prepay One Full Year of Property Taxes. 24hr irrevocable on all offers., Flooring: Laminate
Inclusions: Microwave/Hood Fan, Dishwasher




