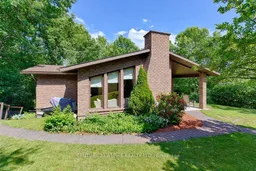A Rare Riverfront Retreat Peace, Privacy & Possibility Await. Welcome to your own private sanctuary nestled along the scenic Muskrat River where nature, comfort, and convenience come together in perfect harmony. This one-of-a-kind property offers the serenity of rural living, yet is just minutes from all the amenities of town. Step inside and be greeted by a bright, open-concept living room with soaring vaulted ceilings and a cozy gas fireplace ideal for quiet evenings or family gatherings. Freshly painted walls and gleaming hardwood floors on the main level add warmth and charm throughout. Upstairs, you'll find three generous bedrooms and a full bath, perfect for families or hosting guests. The lower level boasts a spacious den with a wood-burning fireplace and walkout patio doors that lead directly to your tranquil backyard, offering breathtaking views of the Muskrat River. Need extra space? The lower level also features a fourth bedroom or ideal home office, two additional bathrooms, and a salon area that offers incredible flexibility. Whether you're dreaming of a workshop, art studio, hobby room, or extra storage the possibilities are endless. Outside, enjoy the gentle sounds of the river, mature trees, and an abundance of space to relax, garden, or explore. With semi-private surroundings and direct water access, this property is truly a rare gem for nature lovers and anyone seeking peace and privacy without sacrificing convenience. Don't miss the chance to own this beautiful riverside escape book your showing today and fall in love with your future home. 24 hour irrevocable required on all offers.
Inclusions: Fridge, Stove, washer, Dryer, dishwasher, microwave hood fan, water softener, water filtration
 40
40


