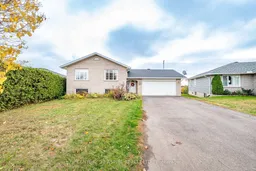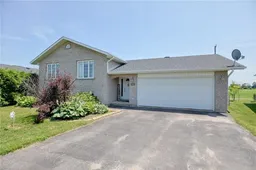Welcome to this bright and spacious custom-built side split home, offering approximately 1,450 sq. ft. on each level. Perfectly situated in one of Pembroke's most desirable east-end neighbourhoods, this beautiful property sits on a generously sized lot, set well back from the road for added privacy. Step inside to a large, inviting foyer with ceramic tile flooring. The main level showcases timeless hardwood floors throughout the open-concept living and dining areas, along with a spacious kitchen featuring solid oak cabinetry and a large island - ideal for family gatherings and entertaining. Three bedrooms, including a sizeable primary bedroom, and a large 4-piece bathroom round out the main level. The lower level boasts a massive rec room complete with a cozy natural gas fireplace, abundant storage, a huge fourth bedroom, a full bathroom with a relaxing jacuzzi tub, and a laundry room. The attached double garage provides ample space for two vehicles, lawn equipment, and includes a convenient rear overhead door for easy backyard access. The backyard is surrounded by mature trees, a large deck, and green space to enjoy. This one-of-a-kind home perfectly combines comfort, space, and privacy in an unbeatable location.
Inclusions: Fridge, Stove, Dishwasher, Microwave/Hood Fan, Washer, Dryer





