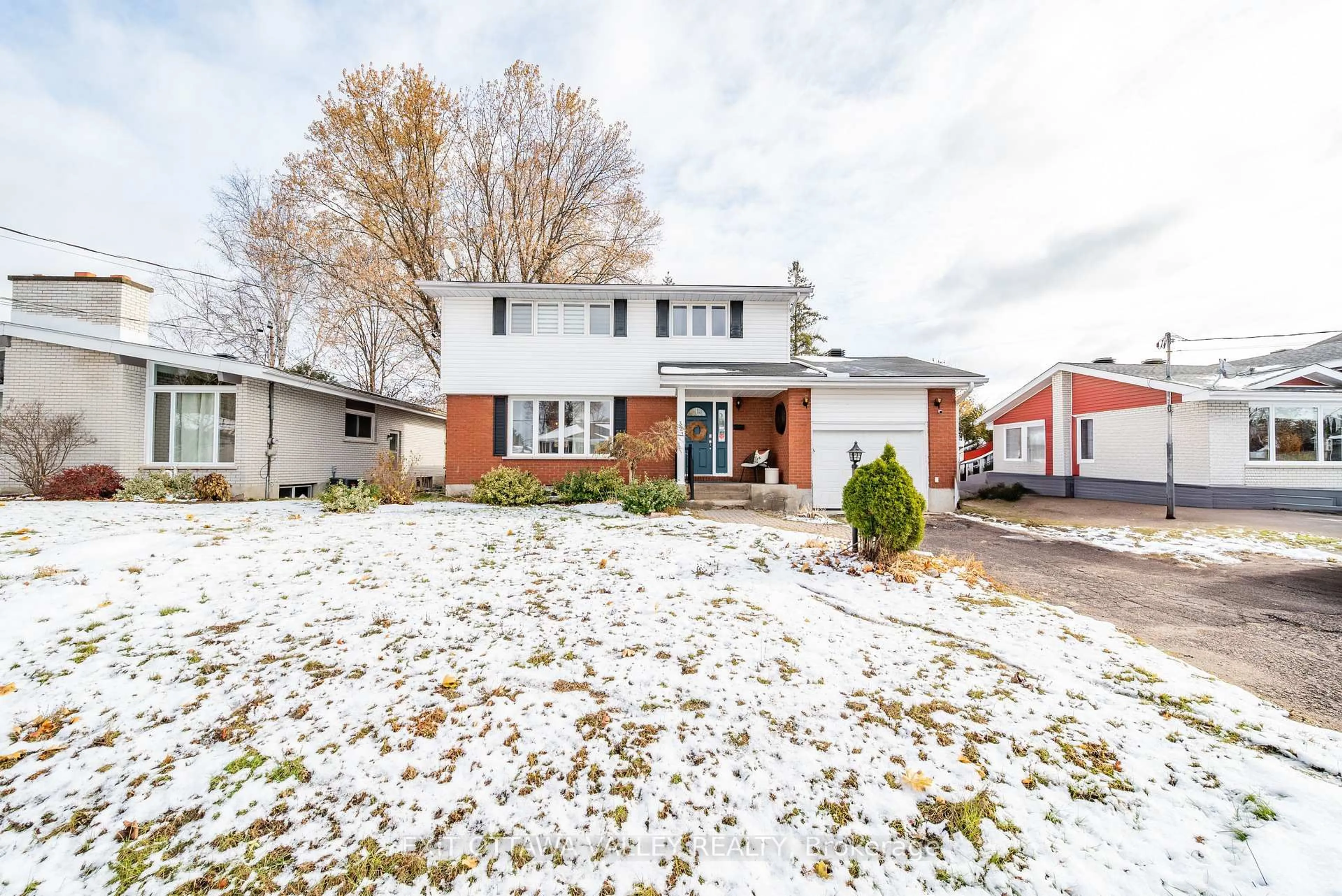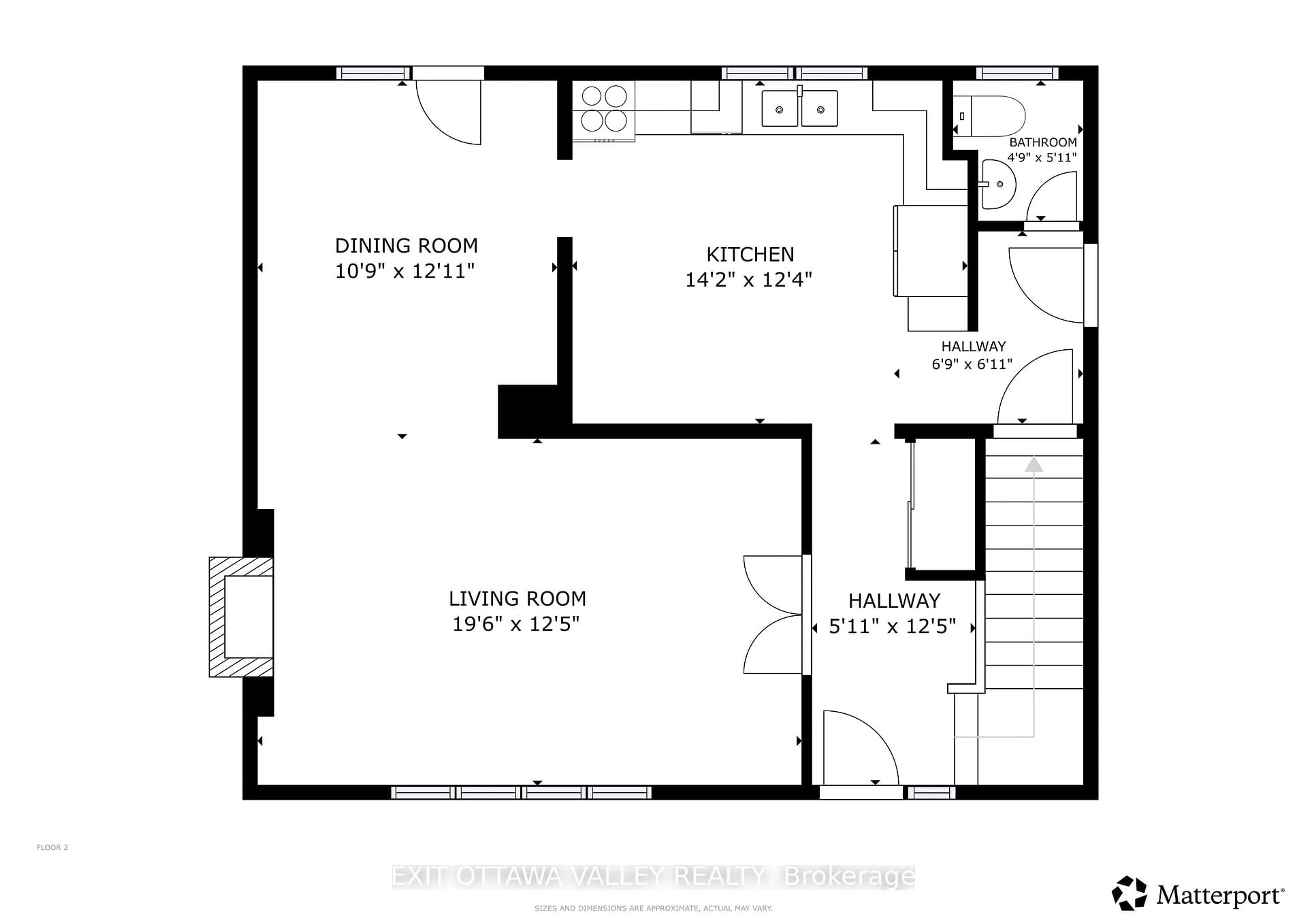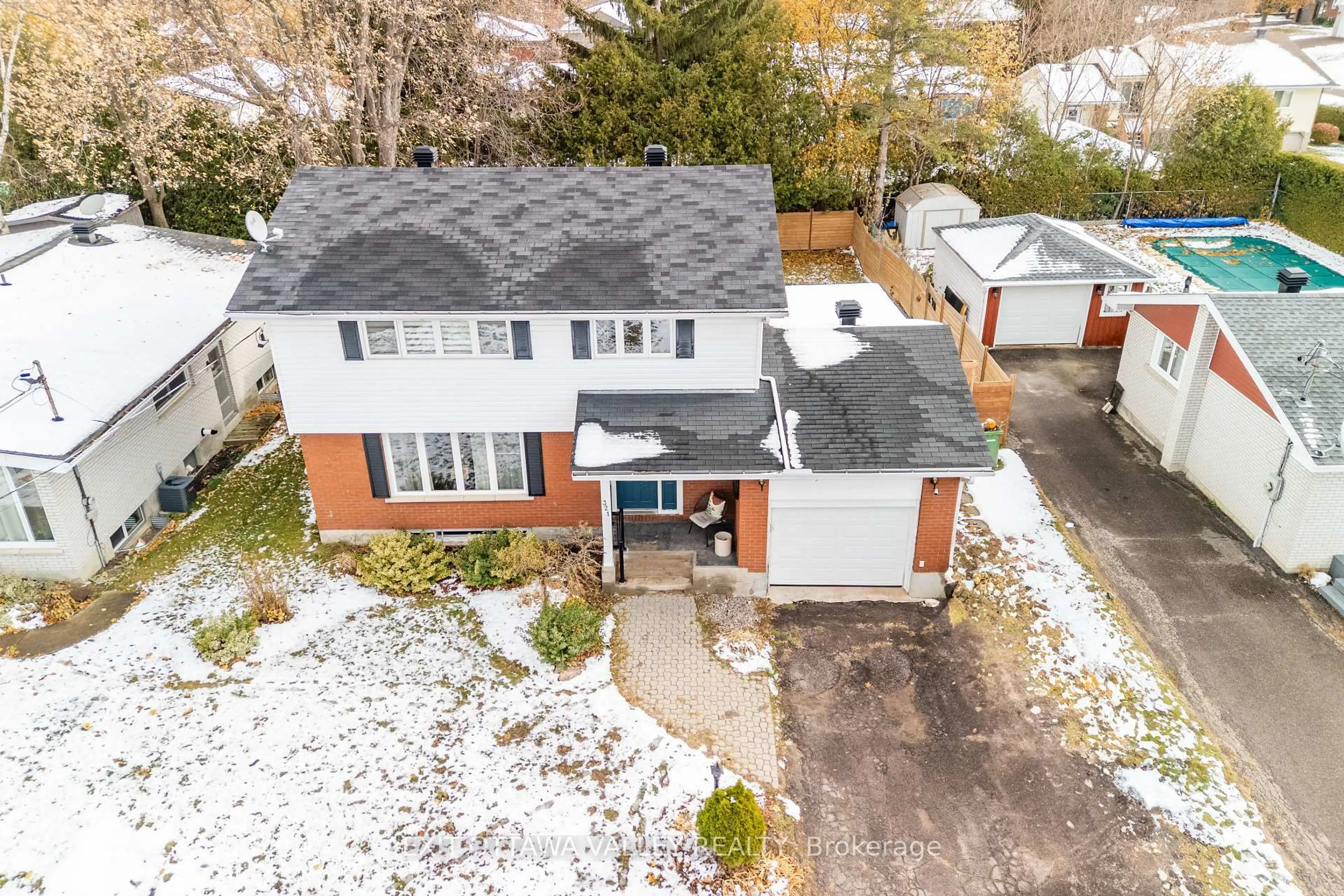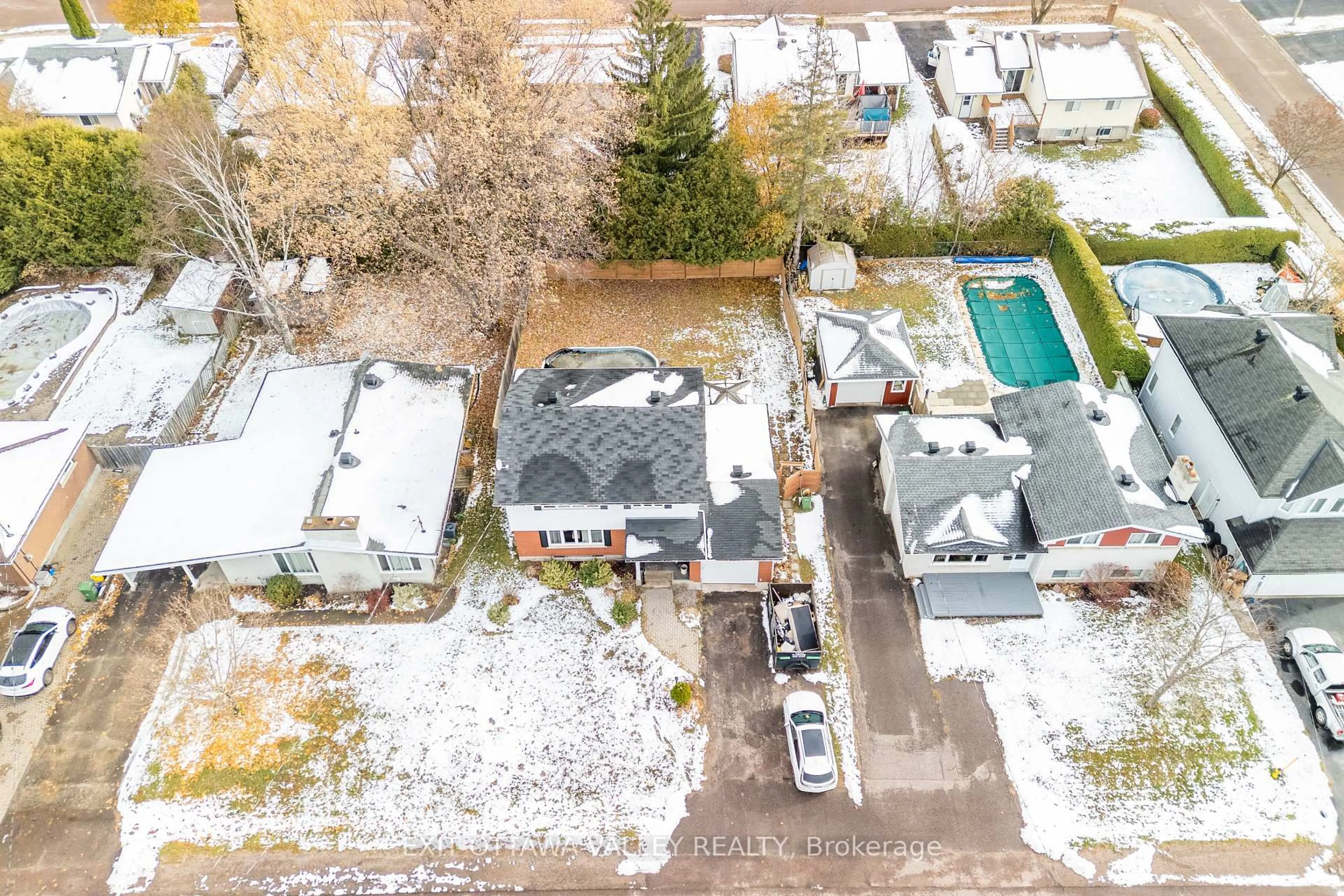321 Patricia Ave, Pembroke, Ontario K8A 2C1
Contact us about this property
Highlights
Estimated valueThis is the price Wahi expects this property to sell for.
The calculation is powered by our Instant Home Value Estimate, which uses current market and property price trends to estimate your home’s value with a 90% accuracy rate.Not available
Price/Sqft$306/sqft
Monthly cost
Open Calculator
Description
Welcome to this inviting 4-bedroom, 1.5-bathroom two-storey home located in one of Pembroke's most desirable, well-established neighbourhoods. Warm, welcoming, and designed for family living, this property blends classic charm with thoughtful modern updates. The spacious tiled foyer sets the tone, offering a bright and practical entrance with excellent storage options. Original hardwood flooring extends throughout both the main and second levels, adding character and timeless appeal. The large eat-in kitchen provides plenty of room for meal prep and gathering, while the separate dining area features a patio door that opens to the deck - perfect for summer barbecues and taking in the view of the fully fenced yard. Step outside to enjoy your own private retreat complete with a 12' x 24' above-ground oval salt water pool with gas heater (2021), and a relaxing Hydropool hot tub (2021) tucked beneath a gazebo for year-round relaxation. Extra deck boards will remain for future improvements, all Hampton Bay light fixtures throughout the home elevate the overall aesthetic, and the appliances will stay. Upstairs, four large comfortable bedrooms offer room for everyone, not to mention decent size closets! The main level includes an electric fireplace for added ambiance, while the lower-level recreation room showcases a beautiful fieldstone fireplace-stunning in appearance and currently used for decorative purposes only. Important updates include roof shingles replaced approximately 3 years ago and a forced-air natural gas furnace installed in 2019, providing peace of mind and energy efficiency. The attached garage adds convenience, while the interlock walkway, covered front entrance, and asphalt driveway enhance curb appeal. With brick and vinyl siding, this home is as durable as it is charming. Located close to schools, shopping, and amenities, this is an ideal choice for families seeking space, comfort, and a fantastic neighbourhood to call home.
Property Details
Interior
Features
Exterior
Features
Parking
Garage spaces 1
Garage type Attached
Other parking spaces 4
Total parking spaces 5
Property History
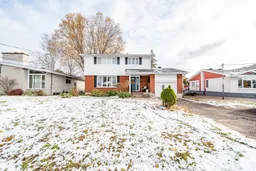 50
50
