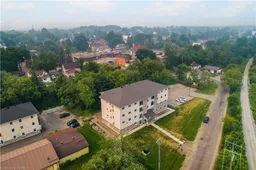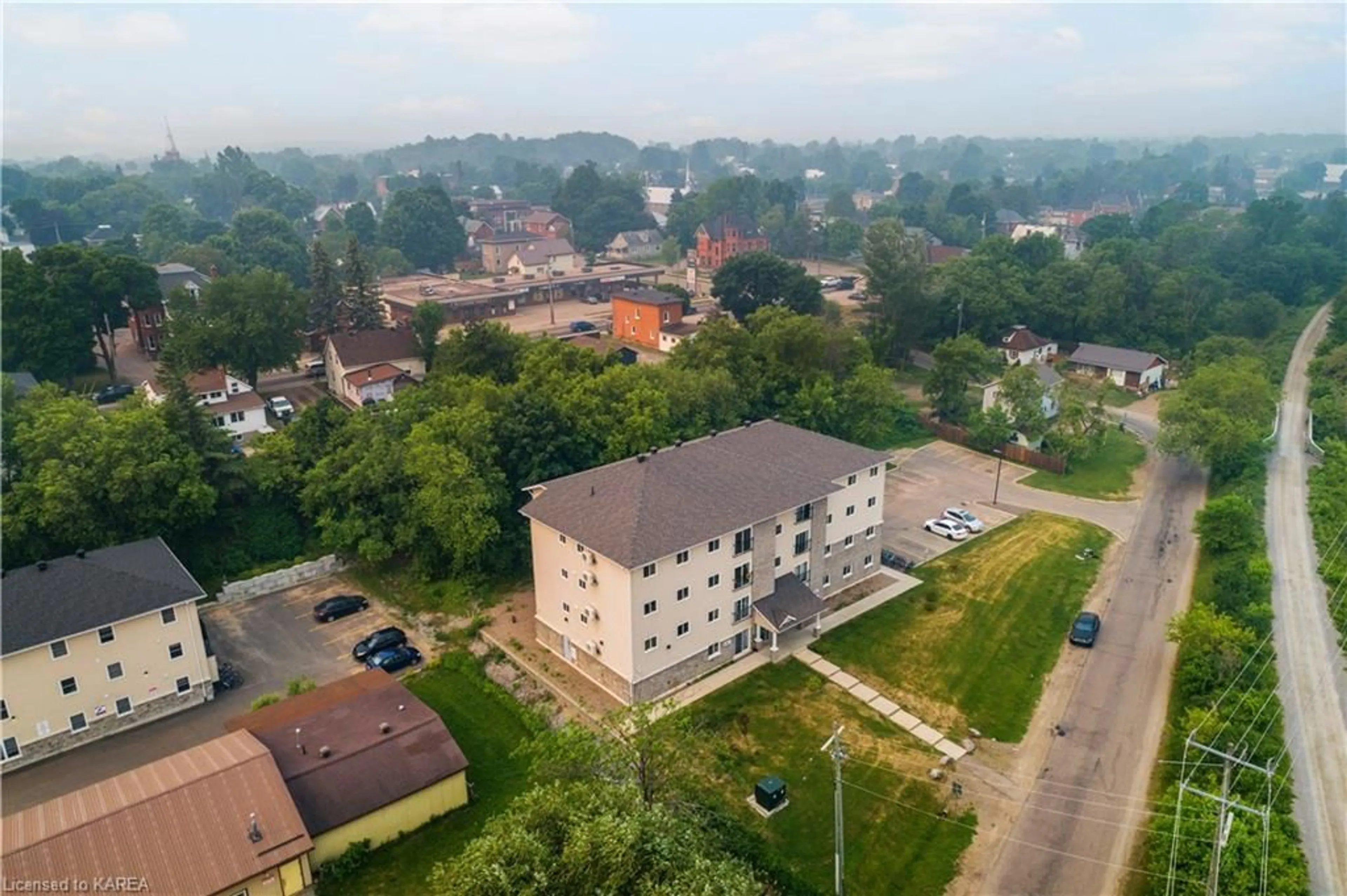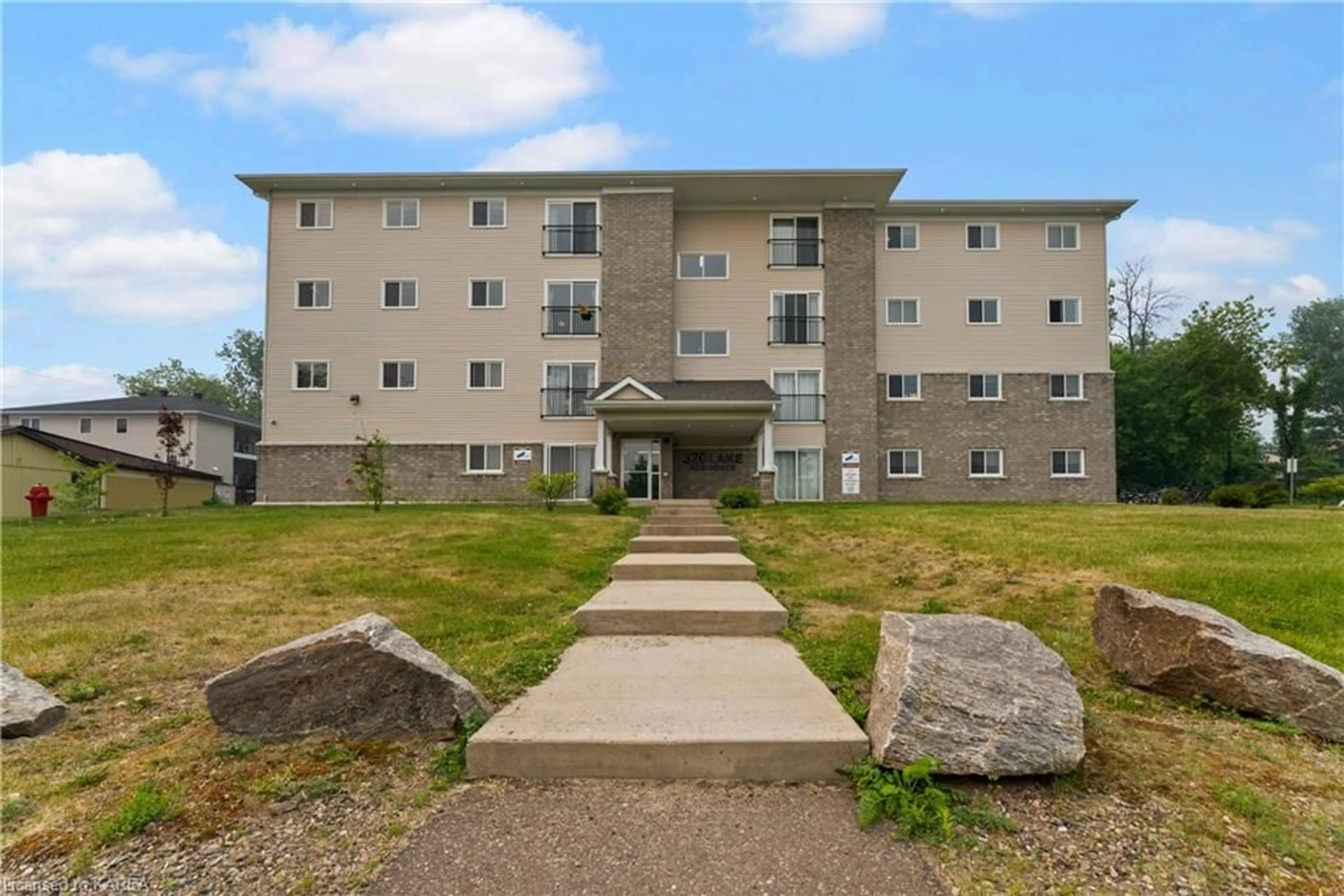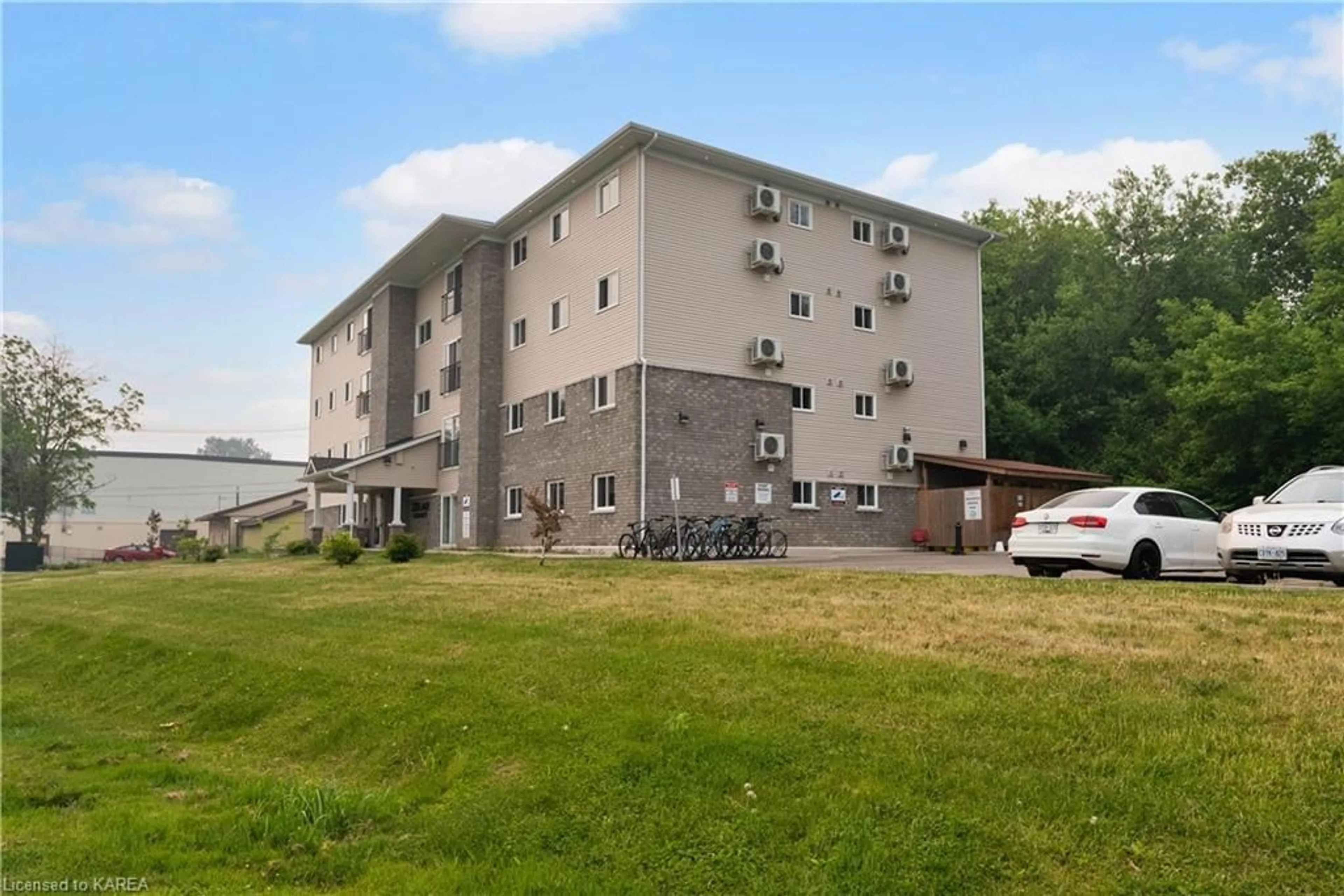320 Lake St, Pembroke, Ontario K8A 5M2
Contact us about this property
Highlights
Estimated ValueThis is the price Wahi expects this property to sell for.
The calculation is powered by our Instant Home Value Estimate, which uses current market and property price trends to estimate your home’s value with a 90% accuracy rate.Not available
Price/Sqft$257/sqft
Days On Market339 days
Est. Mortgage$19,326/mth
Tax Amount (2022)$28,961/yr
Description
Constructed in 2017/18, this 16-unit building just two blocks from Algonquin College in downtown Pembroke features 15 three-bedroom suites and 1 one-bedroom suite, all with appliances (fridge/stove/dishwasher) and furniture package. Projected gross income from rental and parking for 2023 projected at $410,310/annum. Seller's expenses in 2022 as follows: advertising and promotion: $307; insurance: $17,779; laundry (card/lease) and cleaning: $15,436; management fees: $20,340; property taxes: $28,961; grounds, maintenance & repairs: $28,961; utilities and security, Internet included: $49,182; professional fees: $3,497, office: $543. Total before debt service for 2022 is $162,499. Assuming a 2% increase in operating expenses and projected income for 2023 of $244,561 with projected cap rate asking at 5.4%. Parking is assigned with overflow available. The age of the property is technically 0-5 years (occupied September 2018). Laundry is coin (actually card) operated via coinamatic but on site on the first floor. 320 Lake Street is being sold together with 164 Christie Street. See MLS®#: 40437908. 164 Christie Street is a 6-unit building, a separate title, directly adjacent to 320 Lake Street.
Property Details
Interior
Features
Exterior
Features
Property History
 5
5




