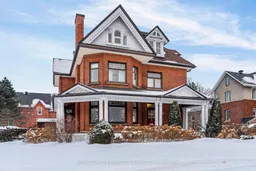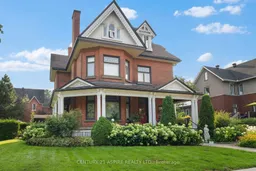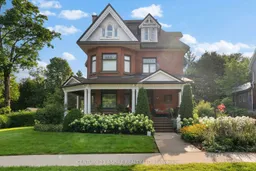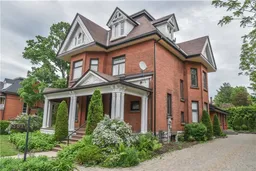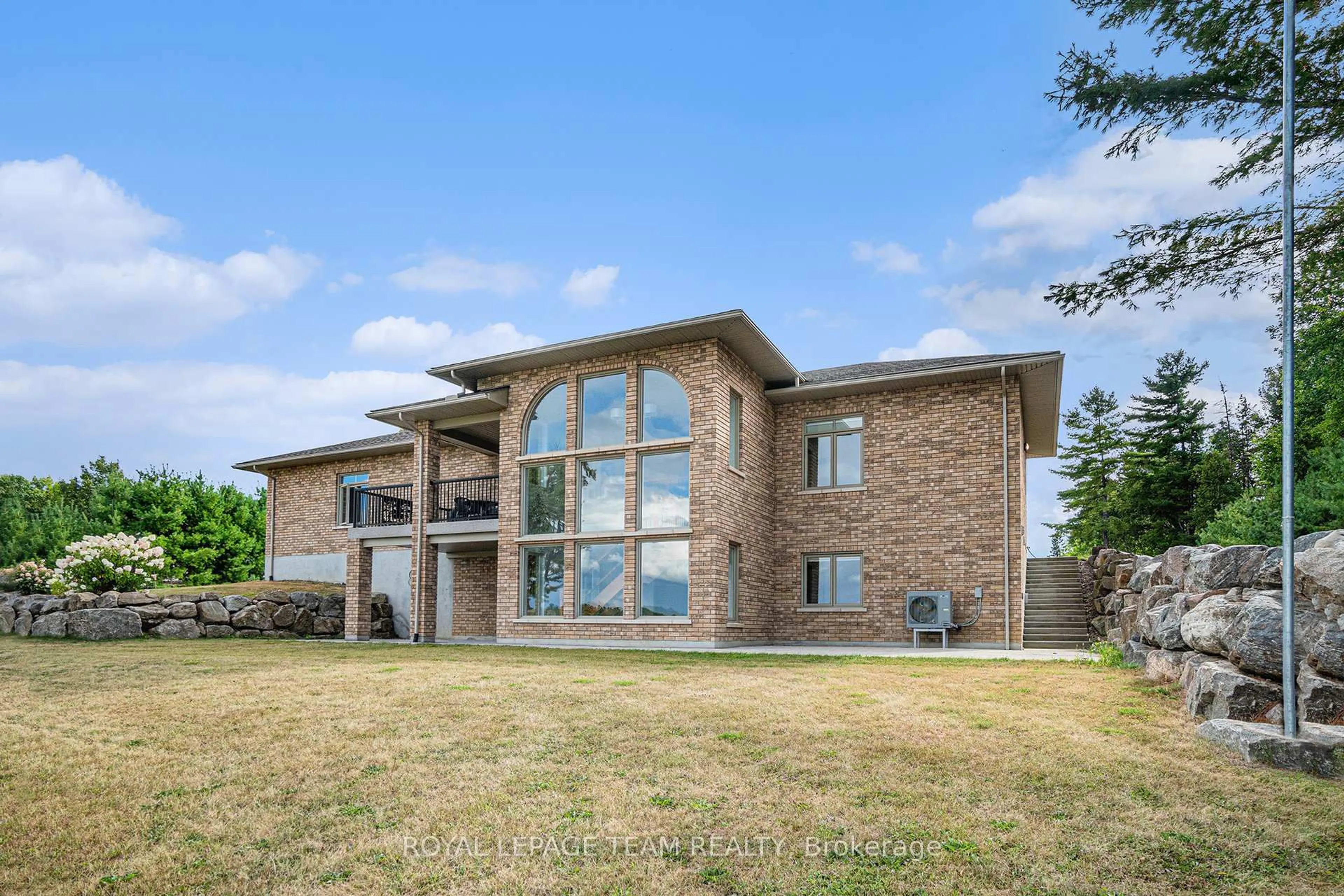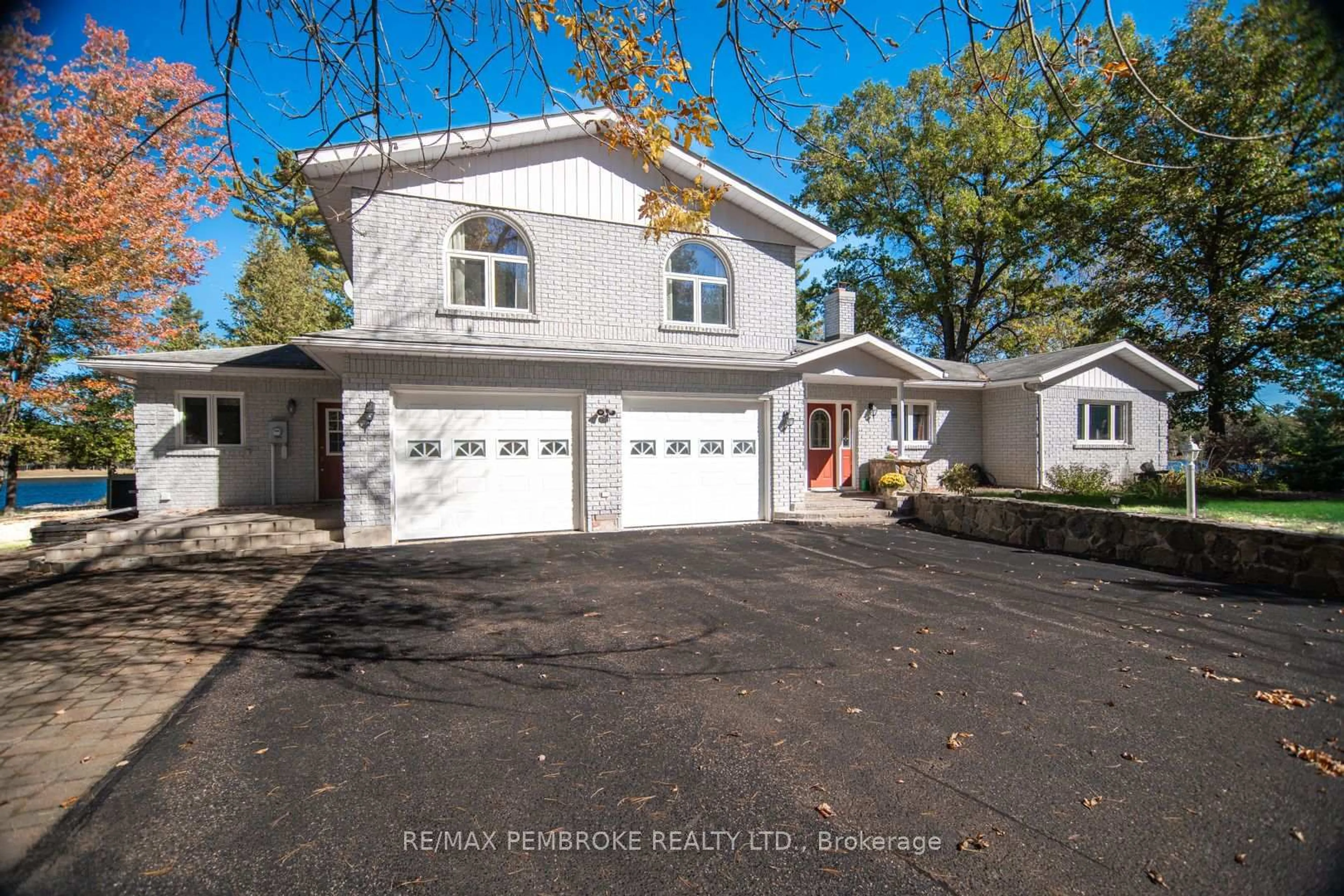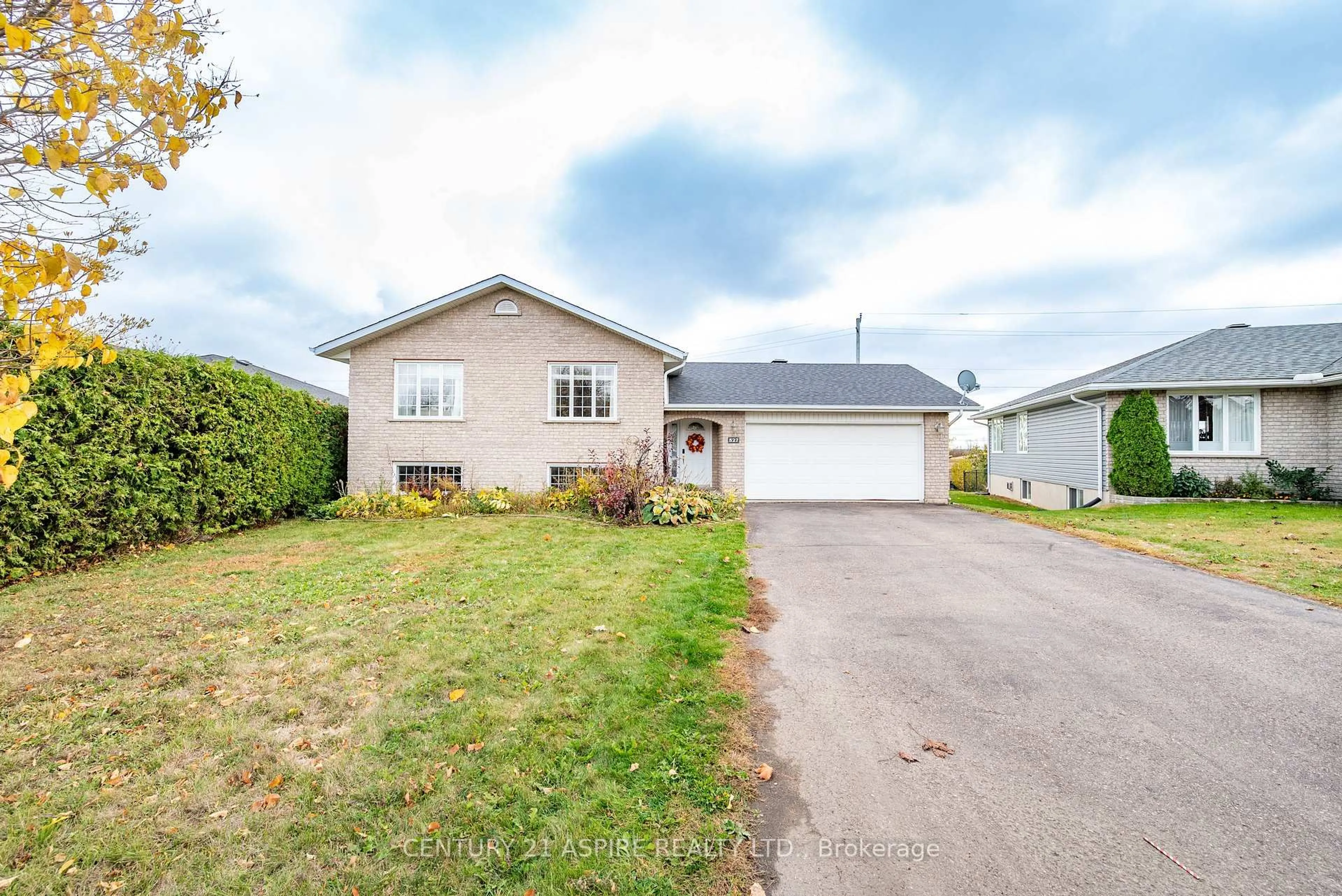Built in 1905, this remarkable 3-storey brick home exudes timeless Victorian sophistication while offering modern comfort and thoughtful updates throughout. Meticulously maintained to preserve its historic charm, this stately residence showcases elegant architectural details and refined craftsmanship in every room. Step inside to a grand main floor that begins with a striking entryway leading into an inviting living room, a unique library rich with character, and a formal dining room perfect for hosting. Every space tells a story, flowing seamlessly into the sprawling kitchen designed for both function and beauty. The kitchen opens to a bright, window-lined breakfast nook overlooking the backyard, creating the perfect morning retreat. A powder room completes this level of effortless hospitality. The second floor introduces a comfortable family room with exquisite stained-glass windows, a serene primary suite with a four-piece ensuite and walk-in closet, a convenient laundry room, an additional spacious bedroom, and two more bathrooms. Ascend to the third floor to discover a spectacular bedroom suite complete with a fireplace - an ideal hideaway for relaxation - alongside an additional bedroom, a storage space and another full bathroom complete with clawfoot tub for a vintage luxury feel. The lower level extends the home's character with a one-of-a-kind wine cellar, a rejuvenating sauna, a three-piece bathroom, and generous storage/workshop space. Set on beautifully landscaped grounds, this extraordinary property is framed by manicured gardens and a historic wrap-around covered porch that invites quiet reflection or grand entertaining alike. An in-ground sprinkler system provides easy maintenance in the summer months. A true masterpiece of heritage and grace, this home celebrates over a century of elegance. 24 Hour Irrevocable on all offers.
Inclusions: Fridge, Stove, Dishwasher, Microwave, Washer, Dryer, Blinds, TV Mount, Shed, A/C Window Units
