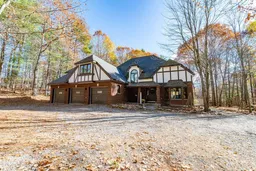Welcome to this stunning 6-bedroom, 5-bathroom home offering nearly 4,000 sq. ft. of living space on a private, tree-lined 1.24-acre lot. Tucked away on a quiet dead-end street in Laurentian Valley, this property provides the perfect blend of tranquility and convenience-just 15 minutes to Petawawa or Pembroke and 5 minutes to Highway 17. Inside, you'll find over $230,000 in upgrades and renovations, highlighted by a custom chef's kitchen (2022) featuring a double quartz island, 6-burner gas stove with pot filler, and a walk-in pantry that perfectly complements the modern farmhouse aesthetic. The new in-law suite (2022) offers a private entrance, a matching kitchen, and a full bathroom with marble tile, creating a comfortable and stylish space ideal for extended family or guests. Outside, enjoy the peace and beauty of your own 1.24-acre treed property with plenty of room to play, garden, and entertain. Relax and unwind by the above-ground pool (liner requires replacement, sold as-is) or simply take in the serene views of the natural deer run that passes just behind the property. The attached 3-car garage provides ample space for vehicles, storage, or a home workshop - perfect for hobbyists with a separate 220 AMP panel. Peace of mind comes easy with extensive updates throughout including, 25 year fibre glass shingles (2019), eavestroughs (2020), additional blown insulation in the attic (2020), owned HWT (2021), heat exchanger in the furnace replaced (2024), New garage door springs (2025). Enjoy nature right at your doorstep with ATV and walking trails nearby, plus quick access to the Laurentian Valley four-season walking and outdoor skating trail. The Alice and Fraser Recreation Centre is just minutes away, offering family-friendly activities year-round in this welcoming community with a mix of younger and established families.This exceptional property combines rural peace with modern luxury - a rare find in one of Laurentian Valley's most desirable neighbourhoods.
Inclusions: Fridge, gas stove, dishwasher, microwave, washer, dryer, Above ground pool (as-is), HWT (owned), play structure, storage shed, wood shed
 49
49


