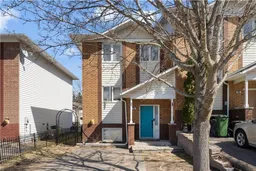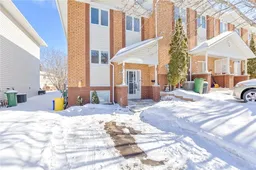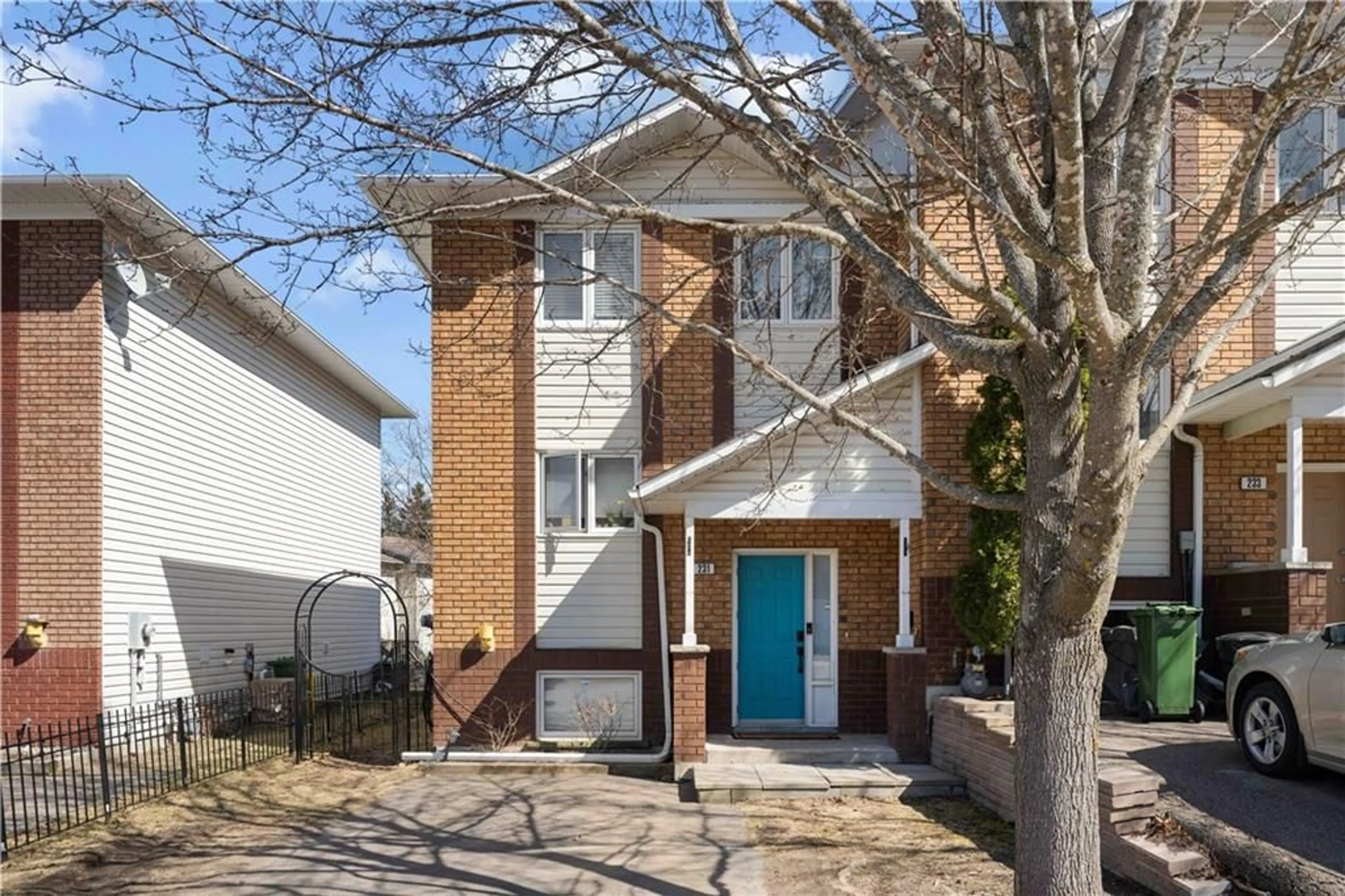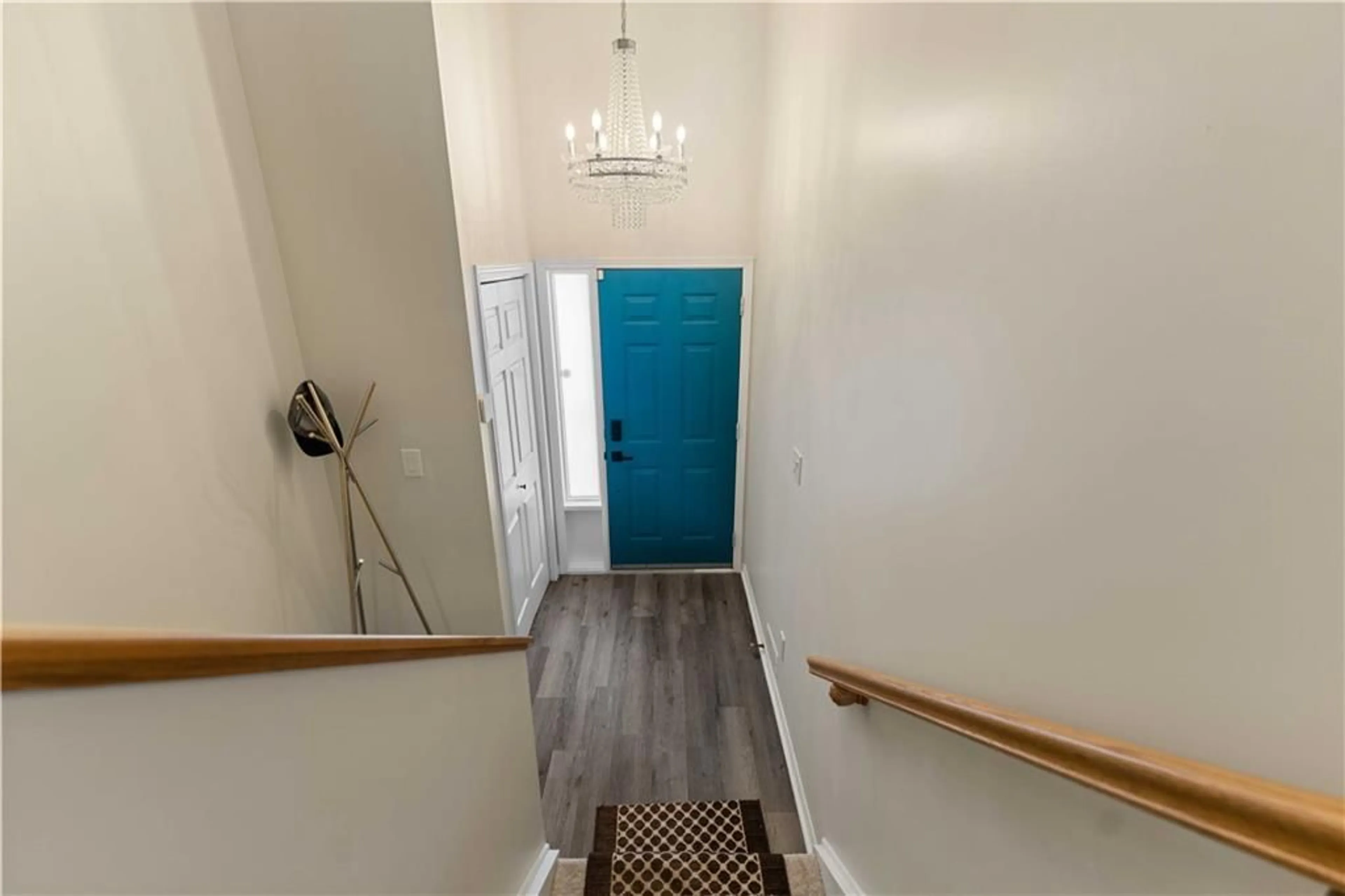231 WILLOUGHBY Cres, Pembroke, Ontario K8A 8L7
Contact us about this property
Highlights
Estimated ValueThis is the price Wahi expects this property to sell for.
The calculation is powered by our Instant Home Value Estimate, which uses current market and property price trends to estimate your home’s value with a 90% accuracy rate.Not available
Price/Sqft-
Days On Market37 days
Est. Mortgage$1,503/mth
Tax Amount (2023)$3,073/yr
Description
Very affordable living is offered in this completely renovated end unit freehold (no fees) townhome located on a quiet cul-de-sac in Pembroke's east end within walking distance to most amenities. The main level with all new vinyl flooring features a dining/living room with a lovely corner gas fireplace and patio doors to a deck complete with gas hookup for easy BBQing and a fully fenced backyard. The kitchen has new countertops. A 2pc washroom completes the main level. The upper level features new wall to wall carpeting, two generous sized bedrooms with ample storage and a 4pc washroom. The bright and spacious lower level also features new wall to wall carpeting, a family room and a laundry/utility room with storage area. Other updates in the past year includes a new roof with a Maxi Vent, new A/C unit, new light fixtures and freshly painted throughout in neutral colors. The backyard is a filter bed system. This home is move-in ready! All offers must contain a 24hr irrevocable.
Property Details
Interior
Features
Main Floor
Living/Dining
17'6" x 17'0"Kitchen
10'5" x 8'6"Bath 2-Piece
5'8" x 4'6"Exterior
Features
Parking
Garage spaces -
Garage type -
Other parking spaces 3
Total parking spaces 3
Property History
 25
25 21
21



