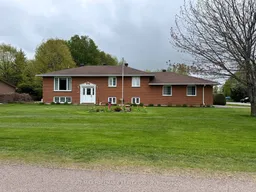Nestled in a sought-after neighborhood, this expansive 4-bedroom high ranch exudes warmth and charm. The property boasts an extensive yard adorned with flourishing apple trees and tasteful landscaping, creating a tranquil oasis right at home. A spacious workshop/2-car garage offers ample space for hobbies or storage needs.Step into the heart of the home - a large Oak kitchen featuring abundant cabinetry and a pantry with convenient pullout drawers. On the main floor, discover three generously sized bedrooms offering comfort and privacy while downstairs awaits a grand fourth bedroom alongside a fully equipped 3pc bathroom.The basement further impresses with its inviting Rec Room centered around a cozy Gas Fireplace perfect for unwinding after a long day. A substantial Mud/Laundry room off the garage entrance ensures practicality meets style seamlessly.Noteworthy updates include a furnace & AC from 2011 ensuring year-round comfort, recent patio door replacement in 2023 enhancing both aesthetics and efficiency, shingles replaced approximately five years ago for peace of mind, and an efficient 10,000 Watt Generac system installed just two years prior.
 36
36


