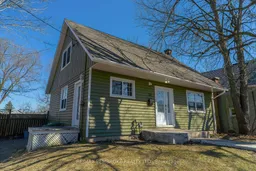This charming family home is larger than it appears and has 6 Bedrooms! From the moment you step in you will love the mudroom that leads you into the heart of the home - a bright, OPEN CONCEPT living area. Lots of space for family dinners. And for outdoor entertaining, through beautiful oversized patio doors, you'll find an extra large sun deck (12' x 30') with mountain view, that leads down to your fully fenced back yard with delightful storage shed. The adorable kitchen complete with appliances, can also be accessed from the side driveway. A full bathroom and 2 bathrooms are also found on the main floor. Unique hardwood floors and new laminate in the basement rec room. A beautiful staircase leads up to another full bath and two more spacious bedrooms. Now to the unexpected, fully finished basement! Comfortable family room with built-in shelves for family games, a separate finished laundry room, a cozy office space that has added sound proofing in the ceiling, and an additional 2 more bedrooms! This incredible home includes updated windows, some updated wiring, 200 amp breaker panel, and newer roof shingles approx. 2015. Minimum 24 hour irrevocable please.
Inclusions: fridge, stove, hood-fan, built-in dishwasher, microwave, washer, dryer, storage shed, tv wall mount in living room, freezer in basement, all window blinds, all drapery rods




