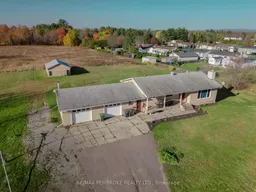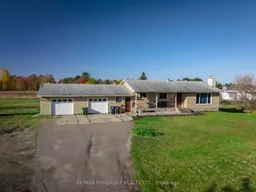This spacious bungalow is ideally situated between Petawawa and Pembroke, making for a quick drive to many amenities, and easy access to HWY 17. Sitting on approximately 6 acres of land, with Hales Creek running along the back of the property. With plenty of room for an avid gardener to grow produce and flower gardens, there are also some established plum and apple trees,, ready to enjoy when they blossom. A generous breezeway/mud room connects the double attached garage to the home. Inside, a bright kitchen and attached dining room offer plenty of built in cabinetry. The living room benefits from a large window welcoming the natural light. The large primary bedroom has a beautifully updated 3 piece en-suite. There are two additional spacious bedrooms are on the main level, along with a second updated main bath with new tub and surround. Storage space is abundant with plenty of closets on the main floor. The lower level features a fourth bedroom, an updated family room with dry bar area, a cold room perfect for storing root vegetables or canned goods, and more storage space and a work bench. This property has so much to offer with endless potential.
Inclusions: Fridge, Stove, Dishwasher, Hoof-fan, washer, dryer, blue bin on wheels, 2 x gray bin on wheels, doorbell camera





