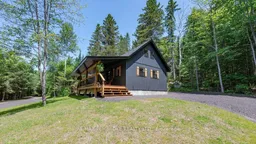Discover Your Dream Off-Grid Retreat!! Step into a stunning sanctuary nestled in the serene woods, peace and tranquility await. Built in 2024, this bougie cabin is filled with beautiful fixtures & features and sits on almost 4 acres of untouched beauty. This enchanting cabin boasts exquisite craftsmanship and thoughtful design, featuring live edge countertops and a custom island that seamlessly blend nature with luxury. Elegant touches are blended with large beams and whitewashed pine walls. Imagine evenings curled up by the cozy wood stove, adorned with a breathtaking floor-to-ceiling tiled focal point. Loft bedroom overlooks the living/dining area. Read a book, cook up culinary delights on the efficient propane stove, ride the ATV trails located nearby or sit around a campfire enjoying long summer evenings surrounded by nature. Equipped with laundry hookups for your convenience & the Tri Fuel Generator (included) housed inside the 24 x 24 garage (separate insulated area) will supply power to the cabin, lights, fridge etc. With a fully installed septic system and a reliable water system using refillable water totes, (housed in a 12 x 6 insulated room within the garage) this cabin is ready for your off-OFF GRID adventure. The open floor plan and loft bedroom exude elegance, making this property not just a cabin, but a lifestyle. Let your imagination soar as you explore this hidden gem your very own slice of paradise awaits! Extras include, a covered front deck, fully functioning bathroom with shower featuring Hot Water On Demand, 12 x 14 shed, plumbed line for future well and extra line for a future propane heater. Lot lines have been clearly marked showing property boundaries. Road is maintained and municipality picks up garage and recycle at the road. 24 Hour Irrevocable on all offers.
Inclusions: Fridge, Stove, Generator, water tanks, shed(s)
 49
49


