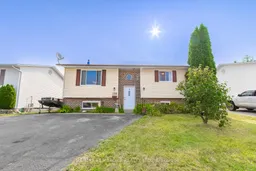Welcome to 136 Springfield Crescent. This affordable & modern raised ranch bungalow is located in a great area of Pembroke, close to the Pembroke Regional Hospital, schools, retirement homes and many amenities. Freshly painted this home offers 3 bedrooms and 2 bathrooms. The main floor has primarily hardwood and ceramic flooring. A spacious living room, 2 bedrooms, main bath, and an eat in kitchen/dining area. Convenient patio door leads to a lovely 2 level deck (with new deck boards on the top level )9 and a fenced in yard that is treed along the back for privacy. A gardeners delight with pear & apple trees, raspberry and blueberry bushes and a fenced off garden area. The lower level has updated laminate flooring. The primary bedroom is currently on the lower level and in addition a rec room, 3 pc bathroom, a tool room and a utility room complete that level. Economical heat, hydro bills and property taxes are easy on the budget.. Updates include furnace, hot water tank, flooring on lower level, patio door -2023 and kitchen window 2023. THE CAT IS NOT FRIENDLY DO NOT TOUCH IT. ALL OFFERS MUST HAVE A 24 HOUR IRREVOCABLE.
Inclusions: Dishwasher
 39
39


