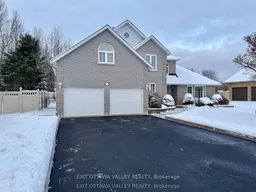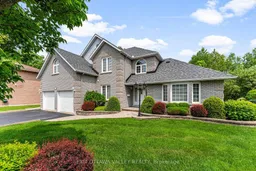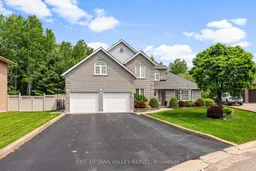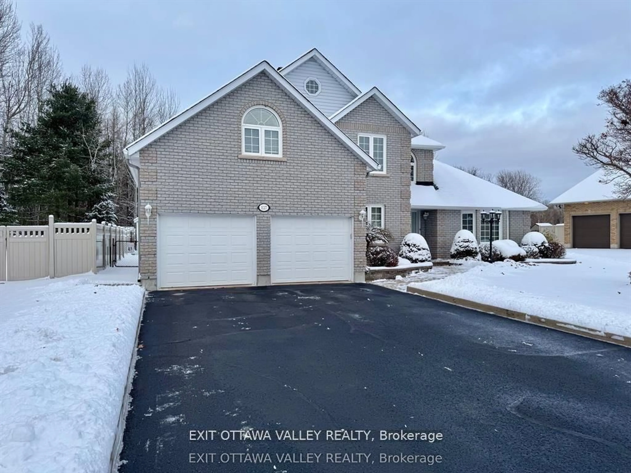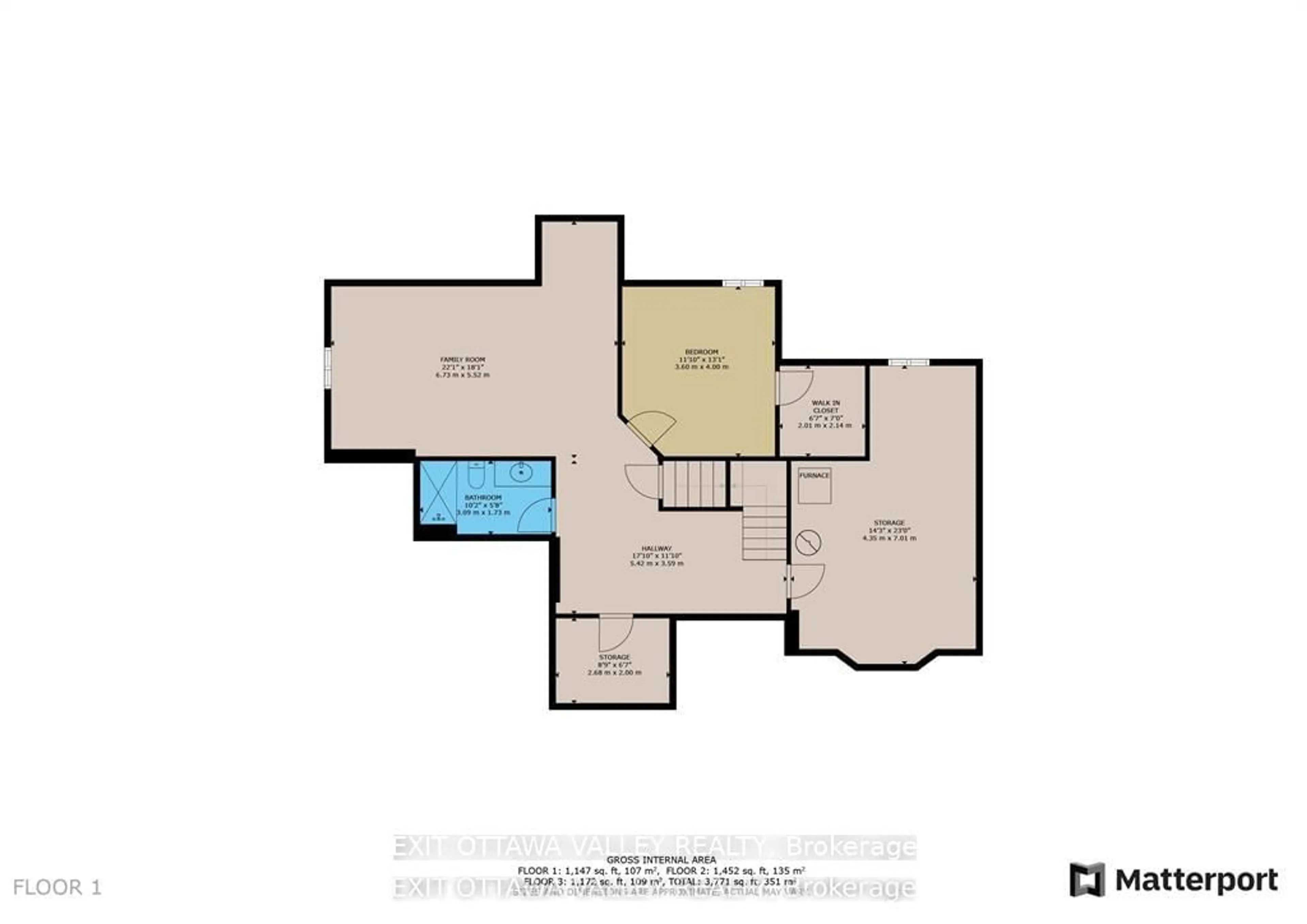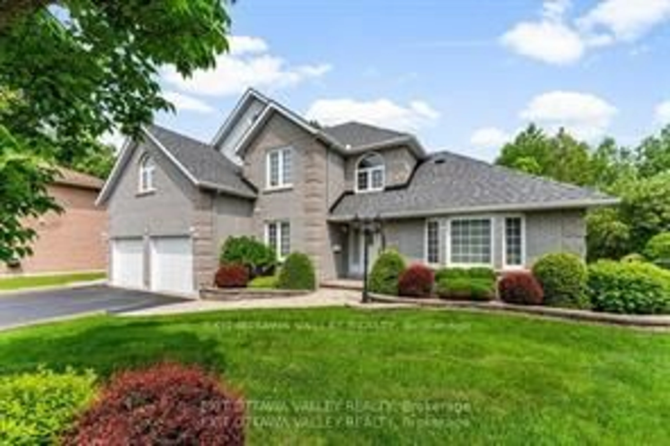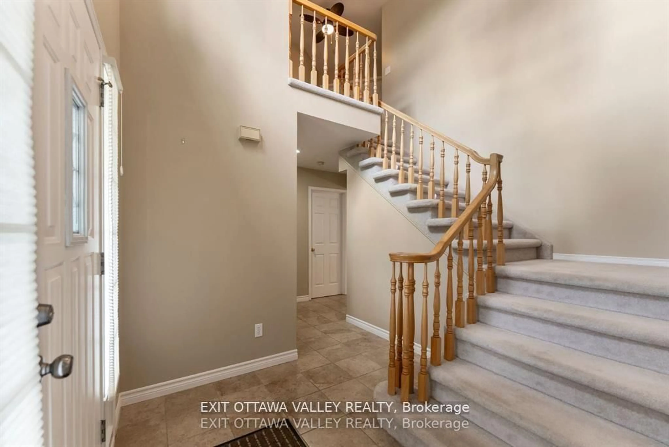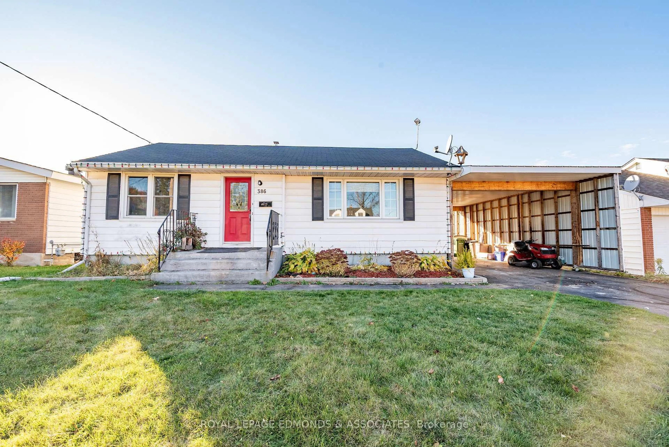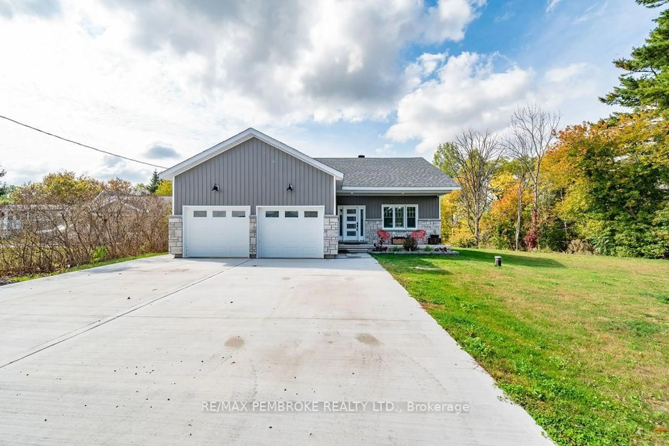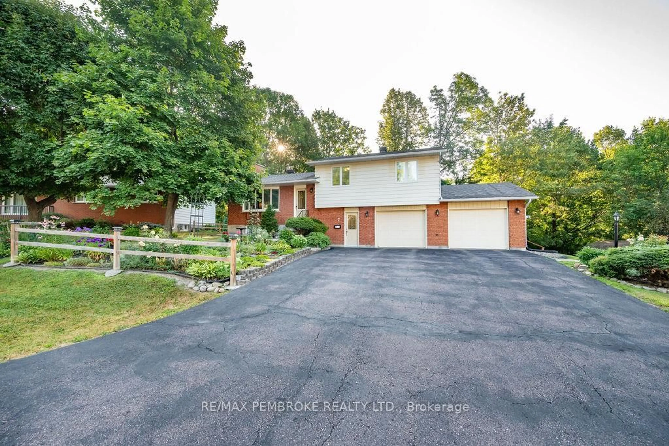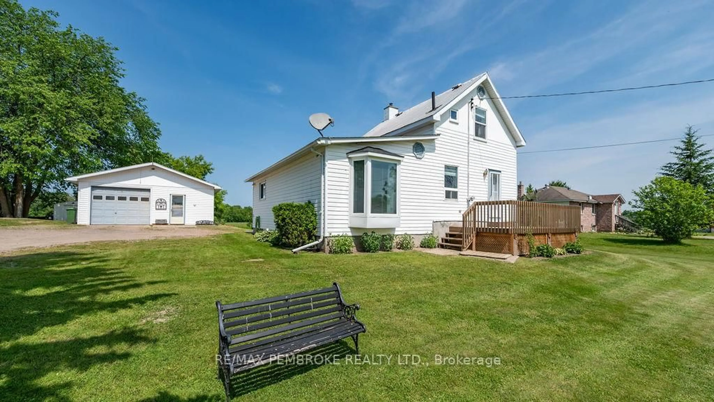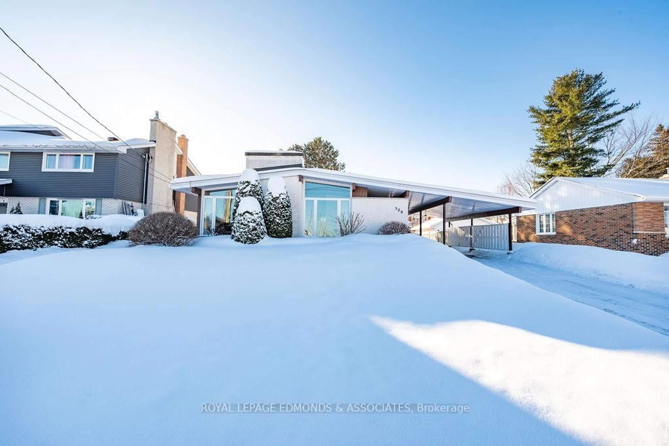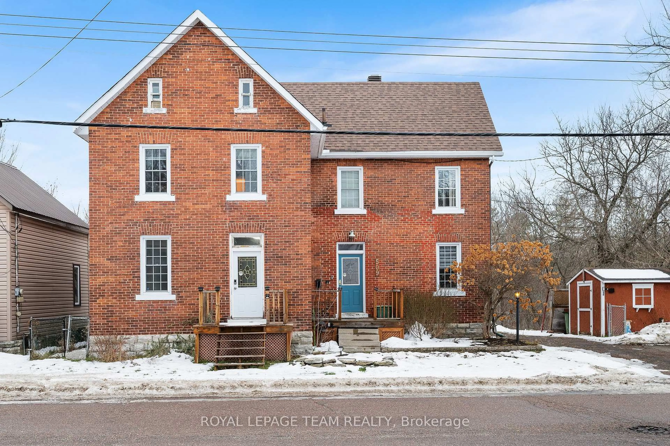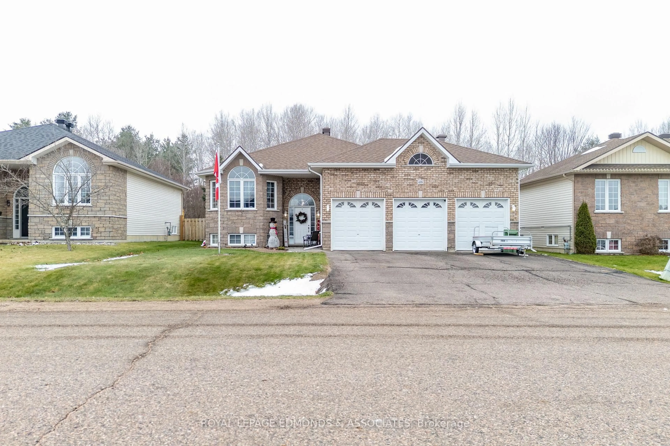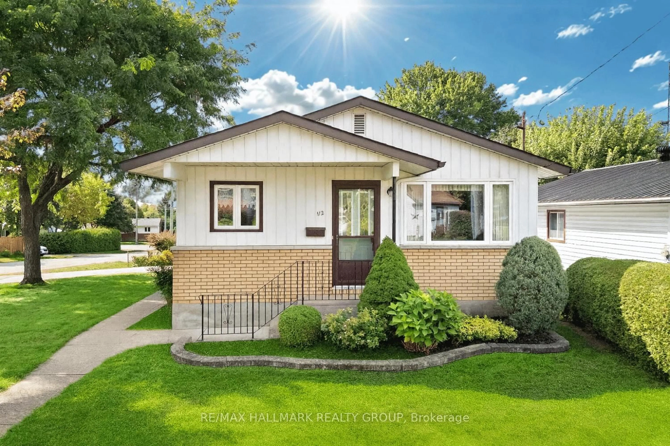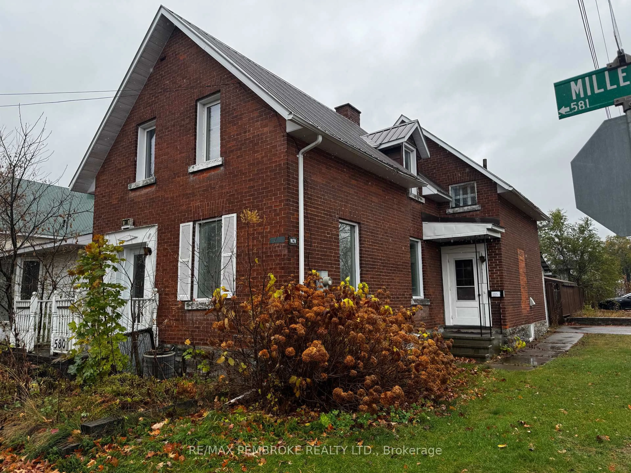127 Owens St, Pembroke, Ontario K8A 8K1
Contact us about this property
Highlights
Estimated valueThis is the price Wahi expects this property to sell for.
The calculation is powered by our Instant Home Value Estimate, which uses current market and property price trends to estimate your home’s value with a 90% accuracy rate.Not available
Price/Sqft$284/sqft
Monthly cost
Open Calculator
Description
Welcome to 127 Owens Street, a beautifully updated two-storey home in one of Pembroke's most prestigious neighbourhoods-where timeless design meets modern convenience. Offering 5 bedrooms and 3.5 bathrooms, this home delivers the space, flexibility, and lifestyle today's buyers are looking for.Major upgrades were completed just three years ago, including the roof, furnace, central air, and a Generac stand-alone generator-a rare and valuable feature that ensures seamless comfort and security year-round. All major systems are conveniently covered under an Enercare service plan for worry-free ownership.Inside, the layout is both functional and stylish, with oversized bedrooms, excellent storage, and spaces designed for real life. The custom kitchen is the heart of the home, featuring granite countertops, abundant cabinetry, and room to host-flowing effortlessly into a bright, relaxed family room. A sun-filled sunroom creates the perfect spot for morning coffee, quiet work-from-home moments, or evening wind-downs.Step outside to a private, beautifully landscaped yard with an in-ground sprinkler system, professionally maintained through fall-giving you the look of perfection without the time commitment. The curb appeal and condition reflect a home that's been carefully cared for and thoughtfully improved.Located minutes from schools, shopping, and amenities, 127 Owens Street offers the ideal blend of space, reliability, and polished comfort for buyers who want a home that's already done-so they can simply move in and live well.
Property Details
Interior
Features
Exterior
Features
Parking
Garage spaces 2
Garage type Attached
Other parking spaces 4
Total parking spaces 6
Property History
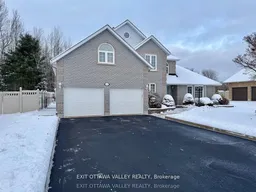 41
41